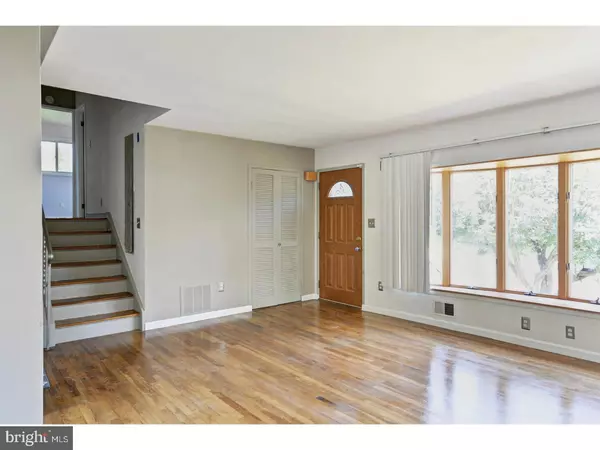$275,000
$288,900
4.8%For more information regarding the value of a property, please contact us for a free consultation.
5 Beds
2 Baths
1,951 SqFt
SOLD DATE : 11/29/2018
Key Details
Sold Price $275,000
Property Type Single Family Home
Sub Type Detached
Listing Status Sold
Purchase Type For Sale
Square Footage 1,951 sqft
Price per Sqft $140
Subdivision Langtree
MLS Listing ID 1001894470
Sold Date 11/29/18
Style Colonial,Split Level
Bedrooms 5
Full Baths 2
HOA Y/N N
Abv Grd Liv Area 1,951
Originating Board TREND
Year Built 1958
Annual Tax Amount $7,252
Tax Year 2018
Lot Size 8,040 Sqft
Acres 0.18
Lot Dimensions 67X120
Property Description
Great opportunity to own this beautiful and renovated 5 bed, 2 full bath home, one of the largest in the development. This impeccable home has an open floor plan and gleaming hardwood floors throughout. The Living/Great room features a magnificent oversized bay window overlooking the inviting tree lined street. It flows seamlessly into the dining room with large picture windows and the designer kitchen with custom white cabinets, stainless steel appliances, a breakfast bar , a large pantry and views of the very private backyard. The fabulous Family room has a wall of windows and a separate door to a large patio area. There are two bedrooms and a renovated sparkling full bath on this level. Upstairs the spacious Master bedroom overlooks the park like backyard. There are two more bedrooms and a completely upgraded full bathroom. There is also a full basement which is perfect for a gym, media room or storage. Freshly painted designer custom paint throughout most of the home. The professionally landscaped backyard is fully fenced and has a large storage shed. There is an inviting covered deck and separate patio area perfect for entertaining with family and friends. Newer Furnace and AC. All Anderson windows. All new doors and light fixtures. Possible in law suite with a separate door. Ideal location close to major highways, shopping and parks. Excellent Steinert schools and minutes to the new train station. Move in ready just in time for summer fun
Location
State NJ
County Mercer
Area Hamilton Twp (21103)
Zoning R
Rooms
Other Rooms Living Room, Dining Room, Primary Bedroom, Bedroom 2, Bedroom 3, Kitchen, Family Room, Bedroom 1, In-Law/auPair/Suite, Other, Attic
Basement Full, Unfinished
Interior
Interior Features Butlers Pantry, Ceiling Fan(s), Kitchen - Eat-In
Hot Water Natural Gas
Heating Gas, Forced Air
Cooling Central A/C
Flooring Wood
Equipment Oven - Self Cleaning, Commercial Range, Dishwasher
Fireplace N
Window Features Bay/Bow,Energy Efficient
Appliance Oven - Self Cleaning, Commercial Range, Dishwasher
Heat Source Natural Gas
Laundry Basement
Exterior
Garage Spaces 3.0
Utilities Available Cable TV
Water Access N
Roof Type Shingle
Accessibility None
Total Parking Spaces 3
Garage N
Building
Lot Description Level, Front Yard, Rear Yard, SideYard(s)
Story Other
Sewer Public Sewer
Water Public
Architectural Style Colonial, Split Level
Level or Stories Other
Additional Building Above Grade
New Construction N
Schools
School District Hamilton Township
Others
Senior Community No
Tax ID 03-01938-00011
Ownership Fee Simple
Acceptable Financing Conventional, VA, FHA 203(b), USDA
Listing Terms Conventional, VA, FHA 203(b), USDA
Financing Conventional,VA,FHA 203(b),USDA
Read Less Info
Want to know what your home might be worth? Contact us for a FREE valuation!

Our team is ready to help you sell your home for the highest possible price ASAP

Bought with Cheryl Washington • Keller Williams Real Estate - Princeton







