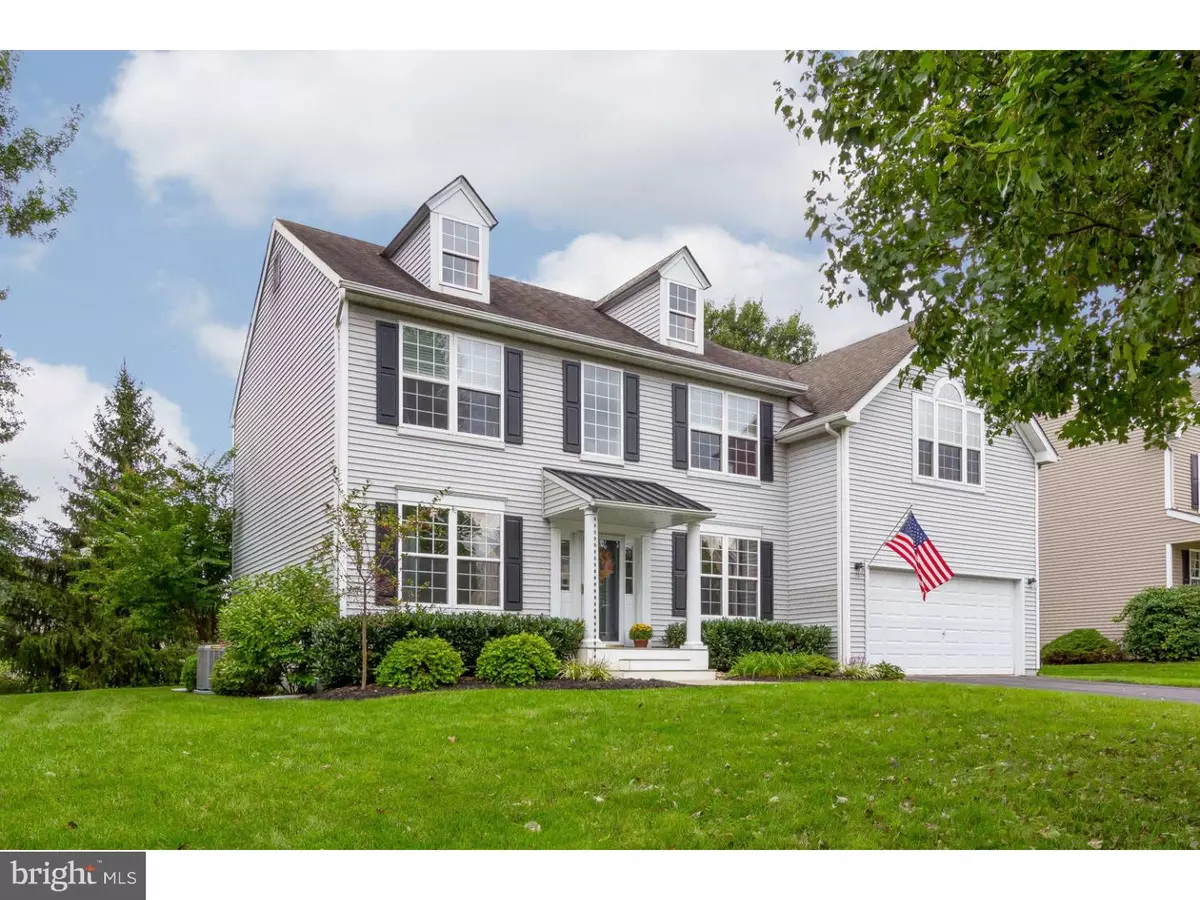$449,900
$449,900
For more information regarding the value of a property, please contact us for a free consultation.
4 Beds
3 Baths
2,684 SqFt
SOLD DATE : 11/29/2018
Key Details
Sold Price $449,900
Property Type Single Family Home
Sub Type Detached
Listing Status Sold
Purchase Type For Sale
Square Footage 2,684 sqft
Price per Sqft $167
Subdivision Moorehall At Valle
MLS Listing ID 1006127810
Sold Date 11/29/18
Style Colonial
Bedrooms 4
Full Baths 2
Half Baths 1
HOA Y/N N
Abv Grd Liv Area 2,684
Originating Board TREND
Year Built 1998
Annual Tax Amount $8,873
Tax Year 2018
Lot Size 0.283 Acres
Acres 0.28
Lot Dimensions .
Property Description
Welcome to 21 Adamson Court located in popular Moorehall at Valley Forge in Schuylkill Township. Built by award winning Rouse Chamberlin, this immaculate Hawthorne Model sits on a cul de sac and offers approx. 3100 square feet of living space. Features include a classic covered front porch with metal roof (2012), two story foyer flanked by a formal living room and formal dining room, open concept great room with soaring ceilings, big windows, ceiling fan, plantation shutters, stone to ceiling gas fireplace with remote (2015). The eat in kitchen is a chef's dream with center island, granite counter tops, under cabinet lighting, stainless appliances, desk area and large pantry. A convenient first floor study, a powder room with pedestal sink and laundry room complete the main level. The second floor hosts the main bedroom suite with sitting area with cathedral ceiling, over-sized closet and a full bath with double bowl vanity, soaking tub, stall shower and linen closet. 3 additional bedrooms serviced by a hall bath complete the upper level. The lower level is finished with 500 square feet of living space including a rec room, extra room and storage. The exterior offers a nice patio for summer bbq's, gorgeous landscaping and sidewalks. This property features all the bells and whistles with 9 foot ceilings on the first floor, open floor plan, hardwood flooring, upgraded lighting including recessed lights, wall sconces and new exterior lights, 2 car garage. All neutral d cor! NEW HVAC in 2018. See sheet with improvements. Drop your bags and move right in. Easy Maintenance and No HOA dues! Enjoy living in the "Classic Town" of Phoenixville with Restaurants, Parks, Festivals, Parades, The Library, YMCA and Entertainment.
Location
State PA
County Chester
Area Schuylkill Twp (10327)
Zoning APO1
Rooms
Other Rooms Living Room, Dining Room, Primary Bedroom, Bedroom 2, Bedroom 3, Kitchen, Family Room, Bedroom 1, Laundry, Other, Attic
Basement Full, Fully Finished
Interior
Interior Features Primary Bath(s), Kitchen - Island, Butlers Pantry, Ceiling Fan(s), Stall Shower, Kitchen - Eat-In
Hot Water Natural Gas
Heating Gas
Cooling Central A/C
Flooring Wood, Fully Carpeted, Tile/Brick
Fireplaces Number 1
Fireplaces Type Stone, Gas/Propane
Equipment Built-In Range, Dishwasher, Disposal
Fireplace Y
Appliance Built-In Range, Dishwasher, Disposal
Heat Source Natural Gas
Laundry Main Floor
Exterior
Exterior Feature Patio(s)
Garage Spaces 2.0
Water Access N
Accessibility None
Porch Patio(s)
Attached Garage 2
Total Parking Spaces 2
Garage Y
Building
Lot Description Corner, Cul-de-sac
Story 2
Sewer Public Sewer
Water Public
Architectural Style Colonial
Level or Stories 2
Additional Building Above Grade
Structure Type Cathedral Ceilings,9'+ Ceilings,High
New Construction N
Schools
Elementary Schools Schuylkill
Middle Schools Phoenixville Area
High Schools Phoenixville Area
School District Phoenixville Area
Others
Senior Community No
Tax ID 27-03 -0103
Ownership Fee Simple
Read Less Info
Want to know what your home might be worth? Contact us for a FREE valuation!

Our team is ready to help you sell your home for the highest possible price ASAP

Bought with Lisa M Murphy • Keller Williams Real Estate-Blue Bell







