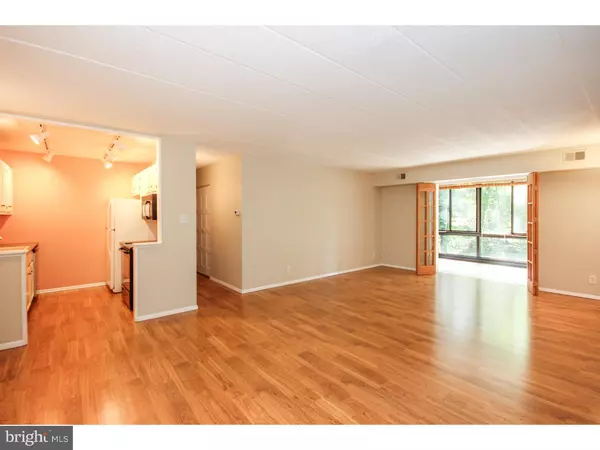$185,000
$189,900
2.6%For more information regarding the value of a property, please contact us for a free consultation.
2 Beds
2 Baths
975 SqFt
SOLD DATE : 11/20/2018
Key Details
Sold Price $185,000
Property Type Single Family Home
Sub Type Unit/Flat/Apartment
Listing Status Sold
Purchase Type For Sale
Square Footage 975 sqft
Price per Sqft $189
Subdivision Hickory Hill
MLS Listing ID 1008344084
Sold Date 11/20/18
Style Traditional
Bedrooms 2
Full Baths 2
HOA Fees $223/mo
HOA Y/N N
Abv Grd Liv Area 975
Originating Board TREND
Year Built 1973
Annual Tax Amount $3,170
Tax Year 2018
Lot Dimensions COMMON
Property Description
Spacious 2 Bd, 2 Ba condo in Media Borough. An ample living/dining area with new flooring and fresh paint opens to the clean, well equipped kitchen featuring all newer appliances. Beautiful French doors lead out to an over-sized 3 season room, with ceiling to floor windows overlooking a beautiful wooded setting. The large master bedroom has wall to wall carpet, dual closets and an en suite with laundry hookups. A second bedroom, full hall bath and linen closets complete the home. It comes with a dedicated parking space and secure entrance. Quiet and serene, yet surrounded with the quaint town of Media, within a 10 minute walk. Shopping, restaurants, festivals, theater and SEPTA's Media/Elwyn regional rail all within walking distance. Easy access to I-95 and Rt 476, less than 20 minutes to Philadelphia International airport and the cities of Philadelphia or Wilmington, DE. Condo association includes Common Area Maintenance, Exterior Maintenance, Lawn Maintenance, Sewer, Snow Removal, Trash Removal
Location
State PA
County Delaware
Area Media Boro (10426)
Zoning RES
Rooms
Other Rooms Living Room, Dining Room, Primary Bedroom, Kitchen, Bedroom 1, Other
Interior
Interior Features Primary Bath(s)
Hot Water Electric
Heating Electric, Forced Air
Cooling Central A/C
Flooring Wood, Fully Carpeted, Tile/Brick
Equipment Built-In Range, Dishwasher, Refrigerator
Fireplace N
Appliance Built-In Range, Dishwasher, Refrigerator
Heat Source Electric
Laundry Main Floor
Exterior
Garage Spaces 1.0
Water Access N
Accessibility None
Total Parking Spaces 1
Garage N
Building
Lot Description Trees/Wooded
Story 1
Sewer Public Sewer
Water Public
Architectural Style Traditional
Level or Stories 1
Additional Building Above Grade
New Construction N
Schools
Middle Schools Springton Lake
High Schools Penncrest
School District Rose Tree Media
Others
HOA Fee Include Common Area Maintenance,Ext Bldg Maint,Lawn Maintenance,Snow Removal,Water
Senior Community No
Tax ID 26-00-00813-05
Ownership Condominium
Read Less Info
Want to know what your home might be worth? Contact us for a FREE valuation!

Our team is ready to help you sell your home for the highest possible price ASAP

Bought with David McGowan • BHHS Fox & Roach-Media







