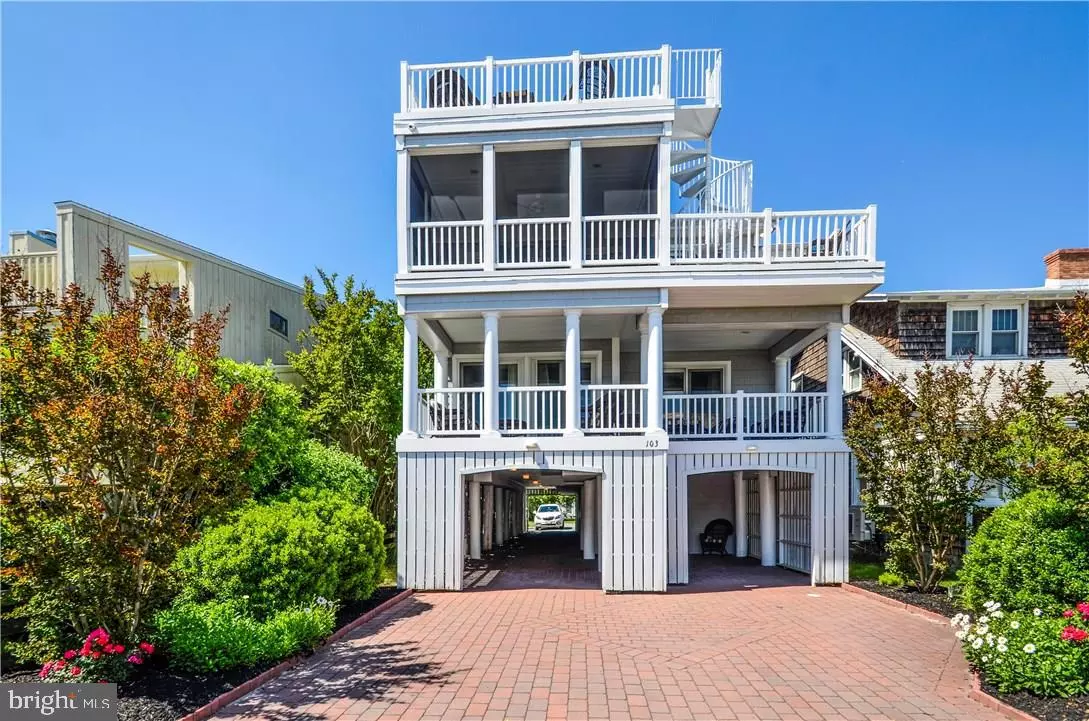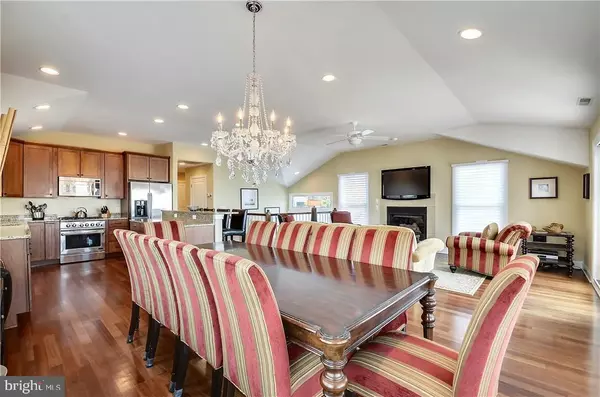$1,925,000
$2,110,000
8.8%For more information regarding the value of a property, please contact us for a free consultation.
6 Beds
5 Baths
2,966 SqFt
SOLD DATE : 11/16/2018
Key Details
Sold Price $1,925,000
Property Type Single Family Home
Sub Type Detached
Listing Status Sold
Purchase Type For Sale
Square Footage 2,966 sqft
Price per Sqft $649
Subdivision None Available
MLS Listing ID 1001571802
Sold Date 11/16/18
Style Contemporary
Bedrooms 6
Full Baths 4
Half Baths 1
HOA Y/N N
Abv Grd Liv Area 2,966
Originating Board SCAOR
Year Built 2007
Annual Tax Amount $4,664
Lot Size 5,494 Sqft
Acres 0.13
Lot Dimensions 41 x 134
Property Description
Luxurious, professionally designed and furnished custom 6 bedroom, 4 1/2 bath home with high end finishes throughout. Situated just steps to the beach and town this is a perfect Bethany Beach retreat home with stunning views of the ocean and surrounding town. A reverse floor plan, the top floor offers function and form with a modern, open living room and kitchen. High end finishes w/ hardwood floors, fireplace, and gourmet stainless appliances. The living area opens to a deck w/ spiral staircase to the observation deck, allowing for a bird's eye view of the scenic coastline. A comfortable screened porch offers shade and a perfect area for entertaining. The middle level provides an additional 5 bedrooms and a TV alcove. Three of the bedrooms share a large hall bath, the remaining 2 bedrooms offer master style bedrooms with porch access and private en-suites. A perfect second home or investment property with turnkey rental income of $105k per season.
Location
State DE
County Sussex
Area Baltimore Hundred (31001)
Zoning GR
Rooms
Main Level Bedrooms 1
Interior
Interior Features Attic, Kitchen - Island, Ceiling Fan(s), Elevator, WhirlPool/HotTub
Heating Forced Air, Heat Pump(s), Zoned
Cooling Central A/C, Heat Pump(s), Zoned
Flooring Carpet, Hardwood, Tile/Brick
Fireplaces Number 1
Fireplaces Type Gas/Propane
Equipment Cooktop, Dishwasher, Disposal, Dryer - Electric, Extra Refrigerator/Freezer, Icemaker, Refrigerator, Microwave, Oven/Range - Electric, Washer
Furnishings Yes
Fireplace Y
Window Features Insulated,Screens
Appliance Cooktop, Dishwasher, Disposal, Dryer - Electric, Extra Refrigerator/Freezer, Icemaker, Refrigerator, Microwave, Oven/Range - Electric, Washer
Heat Source Other, Bottled Gas/Propane
Exterior
Exterior Feature Deck(s), Porch(es), Enclosed, Screened
Utilities Available Cable TV Available
Water Access N
View Ocean
Roof Type Shingle,Asphalt
Accessibility Elevator, Level Entry - Main
Porch Deck(s), Porch(es), Enclosed, Screened
Garage N
Building
Lot Description Cleared
Story 3
Foundation Pilings
Sewer Public Sewer
Water Public
Architectural Style Contemporary
Level or Stories 3+
Additional Building Above Grade
New Construction N
Schools
School District Indian River
Others
Senior Community No
Tax ID 134-13.20-130.00
Ownership Fee Simple
SqFt Source Estimated
Acceptable Financing Cash, Conventional
Listing Terms Cash, Conventional
Financing Cash,Conventional
Special Listing Condition Standard
Read Less Info
Want to know what your home might be worth? Contact us for a FREE valuation!

Our team is ready to help you sell your home for the highest possible price ASAP

Bought with BRIDGET K TOUHEY • Long & Foster Real Estate, Inc.







