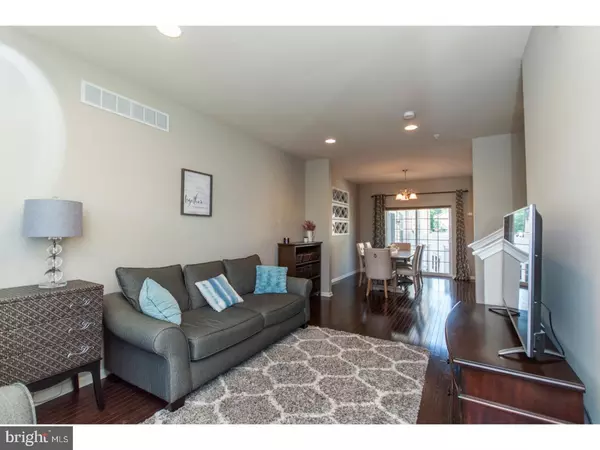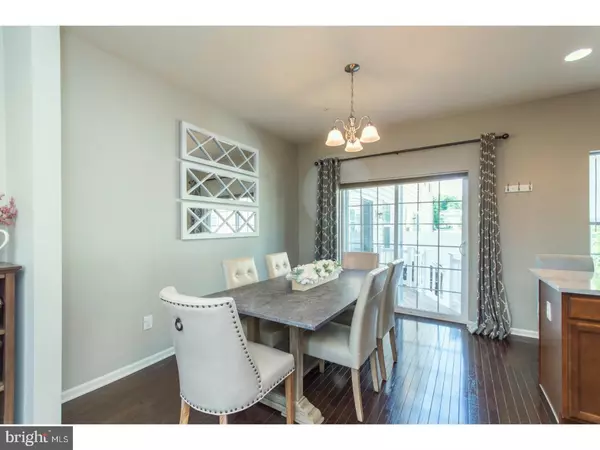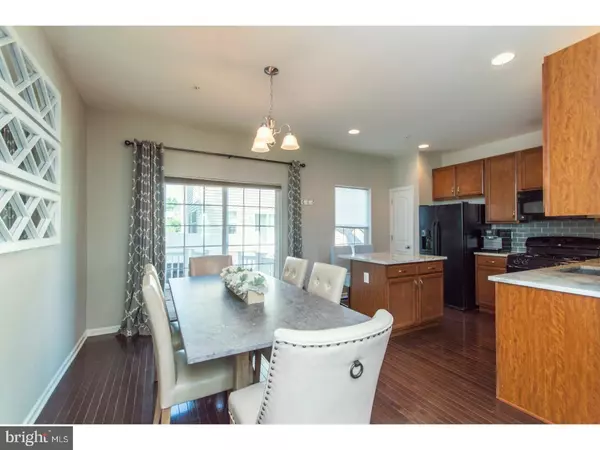$292,000
$300,000
2.7%For more information regarding the value of a property, please contact us for a free consultation.
3 Beds
3 Baths
1,500 SqFt
SOLD DATE : 11/19/2018
Key Details
Sold Price $292,000
Property Type Townhouse
Sub Type Interior Row/Townhouse
Listing Status Sold
Purchase Type For Sale
Square Footage 1,500 sqft
Price per Sqft $194
Subdivision Carriage Hill
MLS Listing ID 1002104760
Sold Date 11/19/18
Style Traditional
Bedrooms 3
Full Baths 2
Half Baths 1
HOA Fees $161/mo
HOA Y/N N
Abv Grd Liv Area 1,500
Originating Board TREND
Year Built 2012
Annual Tax Amount $4,679
Tax Year 2018
Property Description
Welcome to 3832 William Daves Road #9, located in the desirable Carriage Hill neighborhood, minutes from downtown Doylestown. This 3 bedroom, 2 bath home contains one of the best views overlooking the green space. Enter the home you will find hardwoods on the entire first floor, an open living room to kitchen concept, ideal for today's lifestyle. The kitchen has been upgraded with custom granite counters, glass backsplash, 42" cabinets and a full pantry closet. Walk out the back sliders onto a private patio which is great for your summer barbeque or a quiet morning coffee. The second floor has a large owners bedroom, walk in closet and it's own en-suite. The owners bath has dual vanities, upgraded cabinets, and frameless shower door with tile throughout. The front bedroom is roomy along with the 2nd full bath on this floor. The 3rd bedroom is located on the loft area ideal for many occasions, bedroom, home office, guest suite or a retreat space after a long day. The hidden gem is the finished basement, with gorgeous hardwood laminate floors and two large windows providing an abundance of light. The laundry room is located on the lower level along with storage space. Carriage Hill is also conveniently located near Peace Valley Park, Doylestown's shopping, museum and restaurant district and all major traffic routes, 202, 611 and 313. Schedule a showing today and let Carriage Hill be your next place to call home.
Location
State PA
County Bucks
Area Plumstead Twp (10134)
Zoning R1A
Rooms
Other Rooms Living Room, Dining Room, Primary Bedroom, Bedroom 2, Kitchen, Family Room, Bedroom 1, Laundry, Other
Basement Full, Fully Finished
Interior
Interior Features Kitchen - Island, Butlers Pantry, Ceiling Fan(s), Sprinkler System, Stall Shower, Kitchen - Eat-In
Hot Water Propane
Heating Propane, Forced Air, Programmable Thermostat
Cooling Central A/C
Flooring Wood, Fully Carpeted, Vinyl, Tile/Brick
Equipment Built-In Range, Dishwasher, Disposal, Energy Efficient Appliances, Built-In Microwave
Fireplace N
Appliance Built-In Range, Dishwasher, Disposal, Energy Efficient Appliances, Built-In Microwave
Heat Source Bottled Gas/Propane
Laundry Basement
Exterior
Exterior Feature Patio(s)
Utilities Available Cable TV
Water Access N
Roof Type Shingle
Accessibility None
Porch Patio(s)
Garage N
Building
Story 2
Foundation Concrete Perimeter
Sewer Public Sewer
Water Public
Architectural Style Traditional
Level or Stories 2
Additional Building Above Grade
Structure Type 9'+ Ceilings
New Construction N
Schools
Elementary Schools Groveland
Middle Schools Tohickon
High Schools Central Bucks High School West
School District Central Bucks
Others
HOA Fee Include Common Area Maintenance,Lawn Maintenance,Snow Removal,Trash
Senior Community No
Tax ID 34-008-436
Ownership Fee Simple
Read Less Info
Want to know what your home might be worth? Contact us for a FREE valuation!

Our team is ready to help you sell your home for the highest possible price ASAP

Bought with Lauren Talvet • BHHS Fox & Roach-Southampton







