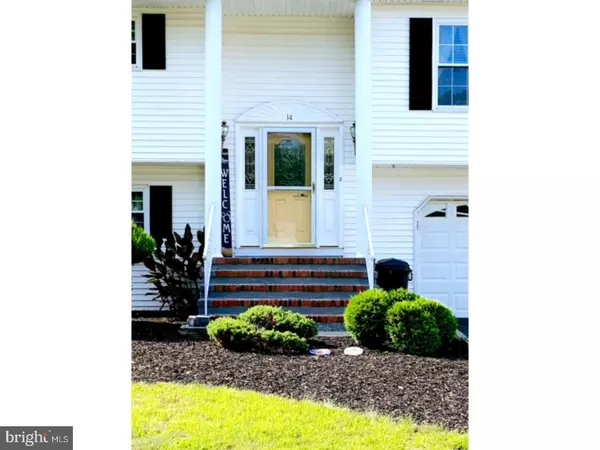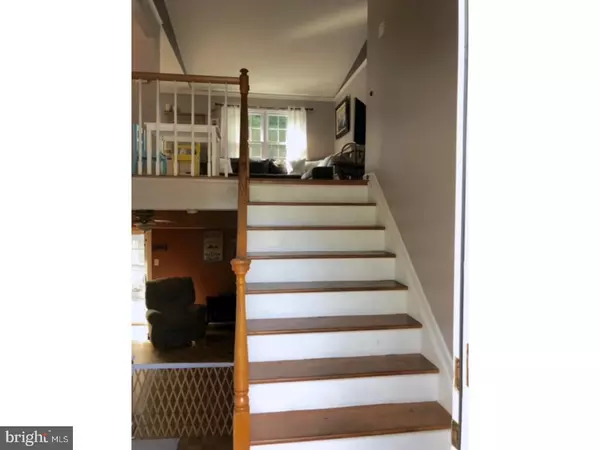$352,500
$362,900
2.9%For more information regarding the value of a property, please contact us for a free consultation.
3 Beds
3 Baths
1,650 SqFt
SOLD DATE : 12/03/2018
Key Details
Sold Price $352,500
Property Type Single Family Home
Sub Type Detached
Listing Status Sold
Purchase Type For Sale
Square Footage 1,650 sqft
Price per Sqft $213
Subdivision Not On List
MLS Listing ID 1002260544
Sold Date 12/03/18
Style Traditional,Bi-level
Bedrooms 3
Full Baths 2
Half Baths 1
HOA Y/N N
Abv Grd Liv Area 1,650
Originating Board TREND
Year Built 1989
Annual Tax Amount $7,831
Tax Year 2018
Lot Size 0.281 Acres
Acres 0.28
Lot Dimensions 98X125
Property Description
Welcome and feel at home as soon as you enter this well kept cared for home at the end of a quiet cul de sac. This home boasts a modern open floor plan, with a big open entry way with a wide staircase. Walk up to a large, open and sunny living room with a vaulted ceiling, that opens to your bright and airy dinning room and kitchen. In your kitchen you will enjoy lot's of light, granite counter tops and a large center island which is great for food prep or enjoying a nice casual dinner. Down the hall you'll find a full, well appointed bath and two nice size, bright and sunny bedrooms with ample closet space. At the end of the hall, enter your master suite with two large closets and your own attached bathroom. From this level you get a birds eye view, which provides a lot of privacy in your living space. On the lower level you'll enjoy a half bathroom and a laundry room with a large storage closet, between those rooms there's a cozy desk niche great for working from home. And, lastly completing the lower level is a large family room, you could use it as a media room, for video games or just hanging out, the family room opens to a large backyard with a sunny patio, screened gazebo, fenced builtin pool, grape arbor with patio area and on the other side of the yard there's a vegetable garden and a storage shed. The backyard is completely fenced and backs to green space to add to the feeling of privacy. Completing this beautiful property is a two car attached garage with tons of closet and storage space.
Location
State NJ
County Monmouth
Area Howell Twp (21321)
Zoning R-3
Rooms
Other Rooms Living Room, Dining Room, Primary Bedroom, Bedroom 2, Kitchen, Family Room, Bedroom 1, Laundry
Basement Full
Interior
Interior Features Ceiling Fan(s), Kitchen - Eat-In
Hot Water Natural Gas
Heating Gas
Cooling Central A/C
Fireplace N
Window Features Replacement
Heat Source Natural Gas
Laundry Lower Floor
Exterior
Garage Spaces 4.0
Fence Other
Pool In Ground
Utilities Available Cable TV
Water Access N
Accessibility None
Total Parking Spaces 4
Garage N
Building
Lot Description Cul-de-sac
Sewer Public Sewer
Water Public
Architectural Style Traditional, Bi-level
Additional Building Above Grade
Structure Type Cathedral Ceilings
New Construction N
Schools
School District Howell Township Public Schools
Others
Senior Community No
Tax ID 21-00035 47-00088
Ownership Fee Simple
Read Less Info
Want to know what your home might be worth? Contact us for a FREE valuation!

Our team is ready to help you sell your home for the highest possible price ASAP

Bought with Non Subscribing Member • Non Member Office







