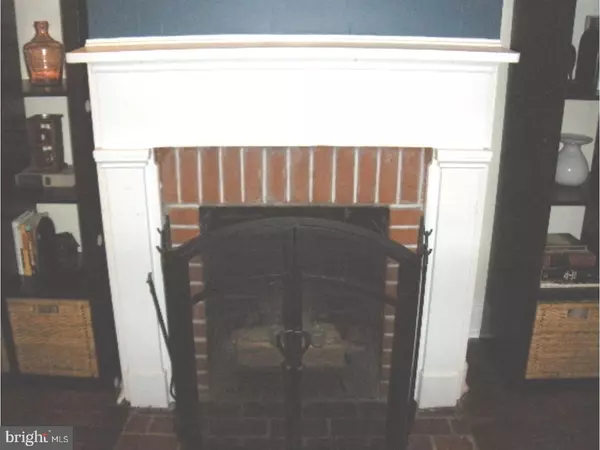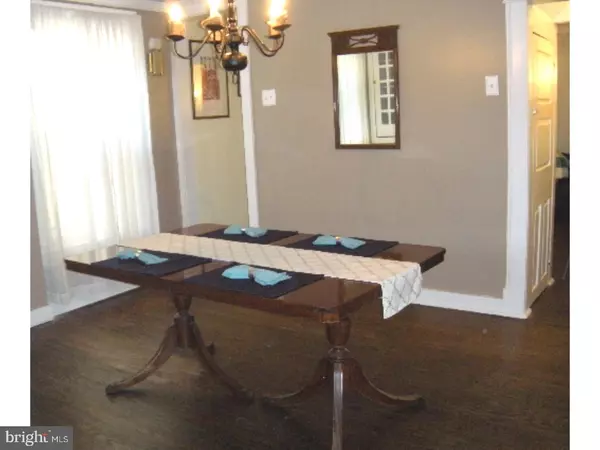$215,000
$219,000
1.8%For more information regarding the value of a property, please contact us for a free consultation.
4 Beds
2 Baths
1,540 SqFt
SOLD DATE : 11/09/2018
Key Details
Sold Price $215,000
Property Type Single Family Home
Sub Type Twin/Semi-Detached
Listing Status Sold
Purchase Type For Sale
Square Footage 1,540 sqft
Price per Sqft $139
Subdivision None Available
MLS Listing ID 1001184164
Sold Date 11/09/18
Style Colonial
Bedrooms 4
Full Baths 1
Half Baths 1
HOA Y/N N
Abv Grd Liv Area 1,540
Originating Board TREND
Year Built 1850
Annual Tax Amount $6,588
Tax Year 2017
Lot Size 1,873 Sqft
Acres 0.04
Lot Dimensions 21 X 94
Property Description
Welcome to this charming home in "The little City with a lot of charm". This 3 story home offers living room with fireplace and gorgeous HW floors which continue into the formal DR and kitchen. The dining room also has a built-in china cabinet. The spacious eat-in kitchen provides plenty of room for a table & chairs or center island. The updated soft close cabinetry provides lots of storage in addition to the built-in pantry cabinet. The full appliance package includes a brand new microwave. A convenient first floor laundry room and half bath with pedestal sink complete the first floor. Brand new plush, neutral w/w has been installed on all stairs, hallways & in all bedrooms. The second floor has 2 bedrooms and a full bath. The portable closet in the second bedroom is included. The third floor offers 2 more bedrooms with high ceilings and the back bedroom has an over sized closet. The fenced yard with deck and built-in Weber gas grill & fire pit offers plenty of room for outdoor entertaining and gardening. Located one block from downtown shops & restaurants and two blocks from the River Line plus minutes to major roads and MDL Joint Base. Make your appointment today!
Location
State NJ
County Burlington
Area Bordentown City (20303)
Zoning RESID
Rooms
Other Rooms Living Room, Dining Room, Primary Bedroom, Bedroom 2, Bedroom 3, Kitchen, Bedroom 1, Laundry
Basement Partial, Unfinished
Interior
Interior Features Butlers Pantry, Kitchen - Eat-In
Hot Water Natural Gas
Heating Gas, Forced Air
Cooling Wall Unit
Flooring Wood, Fully Carpeted
Fireplaces Number 1
Equipment Built-In Range, Dishwasher, Refrigerator, Built-In Microwave
Fireplace Y
Window Features Replacement
Appliance Built-In Range, Dishwasher, Refrigerator, Built-In Microwave
Heat Source Natural Gas
Laundry Main Floor
Exterior
Exterior Feature Deck(s)
Fence Other
Utilities Available Cable TV
Water Access N
Roof Type Pitched
Accessibility None
Porch Deck(s)
Garage N
Building
Lot Description Level, Rear Yard, SideYard(s)
Story 3+
Sewer Public Sewer
Water Public
Architectural Style Colonial
Level or Stories 3+
Additional Building Above Grade
New Construction N
Schools
Elementary Schools Clara Barton
High Schools Bordentown Regional
School District Bordentown Regional School District
Others
Senior Community No
Tax ID 03-00706-00029
Ownership Fee Simple
Acceptable Financing Conventional, VA, FHA 203(b)
Listing Terms Conventional, VA, FHA 203(b)
Financing Conventional,VA,FHA 203(b)
Read Less Info
Want to know what your home might be worth? Contact us for a FREE valuation!

Our team is ready to help you sell your home for the highest possible price ASAP

Bought with Terry N Parliaros • Smires & Associates







