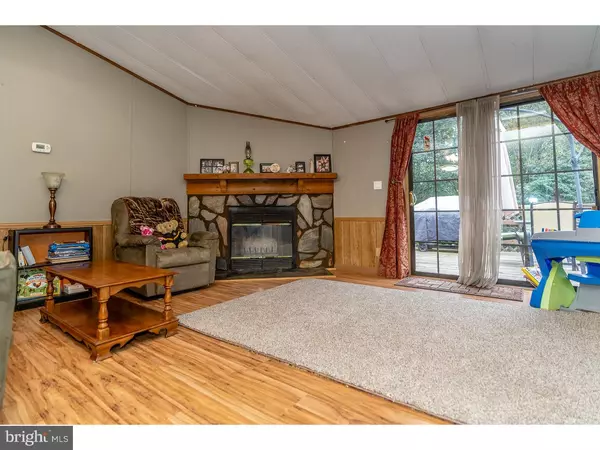$210,000
$220,000
4.5%For more information regarding the value of a property, please contact us for a free consultation.
3 Beds
3 Baths
2,194 SqFt
SOLD DATE : 11/07/2018
Key Details
Sold Price $210,000
Property Type Single Family Home
Sub Type Detached
Listing Status Sold
Purchase Type For Sale
Square Footage 2,194 sqft
Price per Sqft $95
Subdivision New Hanover
MLS Listing ID 1007543568
Sold Date 11/07/18
Style Ranch/Rambler,Raised Ranch/Rambler
Bedrooms 3
Full Baths 3
HOA Y/N N
Abv Grd Liv Area 1,512
Originating Board TREND
Year Built 1988
Annual Tax Amount $4,097
Tax Year 2018
Lot Size 1.200 Acres
Acres 1.2
Lot Dimensions 100
Property Description
If you're looking for peace and quiet, then this is for you! Sitting on over an acre of land is this Ranch with 3 bedrooms and 2 full bathrooms with a finished, walk-out basement, could possibly be an in-law suite. Here, you will find 1,512 square feet of living space on the main floor that includes a large living room with a wood-burning fireplace and glass sliders that lead out to the deck, perfect for enjoying the tranquil setting. Additionally, there is a kitchen with a center island as well as plenty of room for dining and an office or could be a sunroom again. The master bed and bath has a walk-in closet and there are two more bedrooms, a full bathroom and laundry on the main floor. The finished basement has a living space with bar, kitchenette, bedroom and a full bathroom. Attached one car garage and driveway provide ample parking and there is also a shed with electric. Property has gardens, fruit trees and many other mature trees. House is in need of some updating but there are great possibilities available here. Bring your ideas and come take a look! Agent is related to seller.
Location
State PA
County Montgomery
Area Douglass Twp (10632)
Zoning R1
Rooms
Other Rooms Living Room, Dining Room, Primary Bedroom, Bedroom 2, Kitchen, Bedroom 1, Other
Basement Full
Interior
Interior Features Kitchen - Eat-In
Hot Water Propane
Heating Gas, Electric
Cooling None
Flooring Fully Carpeted, Vinyl
Fireplaces Number 1
Fireplace Y
Heat Source Natural Gas, Electric
Laundry Main Floor
Exterior
Exterior Feature Deck(s), Patio(s)
Garage Spaces 1.0
Water Access N
Roof Type Shingle
Accessibility None
Porch Deck(s), Patio(s)
Attached Garage 1
Total Parking Spaces 1
Garage Y
Building
Sewer On Site Septic
Water Well
Architectural Style Ranch/Rambler, Raised Ranch/Rambler
Additional Building Above Grade, Below Grade
New Construction N
Schools
High Schools Boyertown Area Jhs-East
School District Boyertown Area
Others
Senior Community No
Tax ID 32-00-04752-409
Ownership Fee Simple
Acceptable Financing Conventional
Listing Terms Conventional
Financing Conventional
Read Less Info
Want to know what your home might be worth? Contact us for a FREE valuation!

Our team is ready to help you sell your home for the highest possible price ASAP

Bought with Non Subscribing Member • Non Member Office







