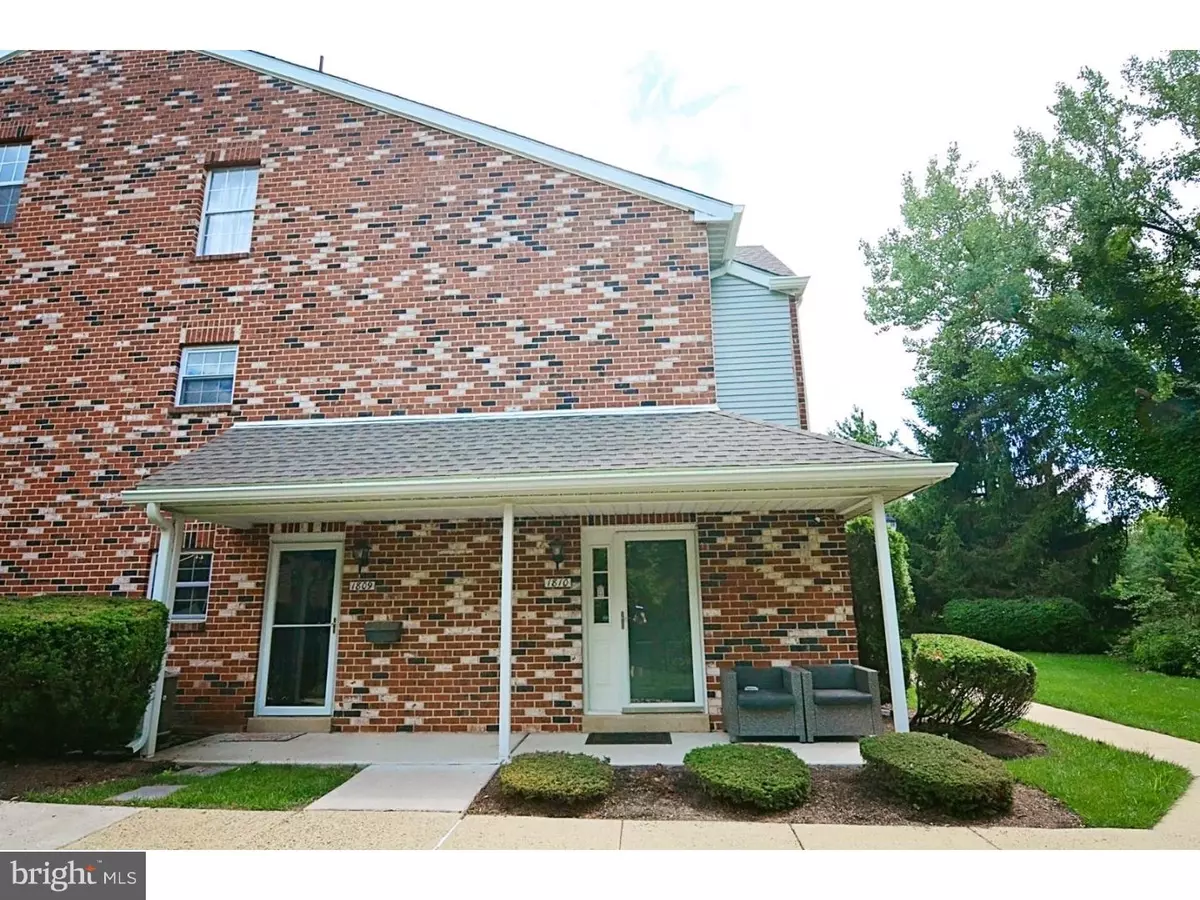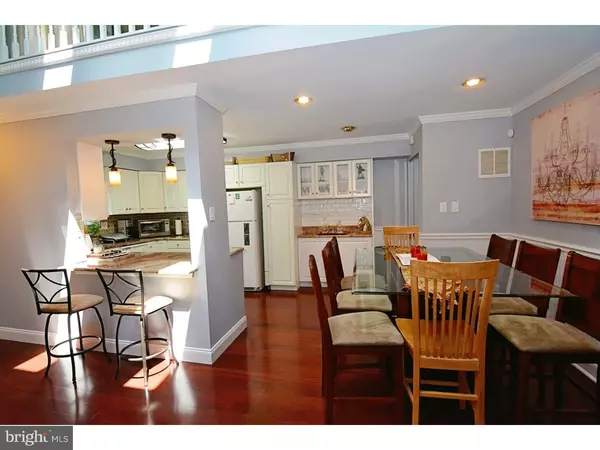$225,000
$229,900
2.1%For more information regarding the value of a property, please contact us for a free consultation.
2 Beds
2 Baths
1,269 SqFt
SOLD DATE : 11/05/2018
Key Details
Sold Price $225,000
Property Type Single Family Home
Sub Type Unit/Flat/Apartment
Listing Status Sold
Purchase Type For Sale
Square Footage 1,269 sqft
Price per Sqft $177
Subdivision Valley Glen
MLS Listing ID 1007528604
Sold Date 11/05/18
Style Contemporary
Bedrooms 2
Full Baths 2
HOA Fees $260/mo
HOA Y/N N
Abv Grd Liv Area 1,269
Originating Board TREND
Year Built 1985
Annual Tax Amount $4,645
Tax Year 2018
Lot Size 1,269 Sqft
Acres 0.03
Property Description
You won't be disappointed with this beautiful, spacious, completely updated, move-in ready 2 bedroom, 2 full baths plus a loft condo in the very desirable Valley Glen development in the prestigious Abington School district. You'll enjoy privacy and quiet as this lovely end unit backs up to lush green space. This unit boasts a huge, sunny, bright 2 story great room with Brazilian cherry hard wood floors, vaulted ceiling, ceiling fan and skylights; dining room with Brazilian cherry hard wood floors, bead board and crown & chair molding and recessed lights; kitchen with breakfast bar, pendant lights, crown molding, granite counter tops, tile back-splash, gas cooking, custom pantry and hardwood floors; spacious master bedroom with large walk-in closet with built in safe and newer neutral carpets; remodeled master bath with vanity sink with granite top, tile floor and large stall shower with glass doors; second bedroom with large closet and newer carpets; remodeled hall bath with tub/shower, ceramic tile, vanity with granite top and glass tub/shower doors: large loft with wood-burning fireplace and custom built-in overlooking the great room. Additional features: all new custom remote control window shades; balcony overlooking wooded area; in-unit laundry; large storage closet off the loft: convenient location to transportation and shopping and so much more!! Make your appointment today!!
Location
State PA
County Montgomery
Area Abington Twp (10630)
Zoning AO
Rooms
Other Rooms Living Room, Dining Room, Primary Bedroom, Kitchen, Family Room, Bedroom 1, Other
Interior
Interior Features Primary Bath(s), Butlers Pantry, Skylight(s), Ceiling Fan(s), Stall Shower, Dining Area
Hot Water Natural Gas
Heating Gas, Forced Air
Cooling Central A/C
Flooring Wood, Fully Carpeted, Tile/Brick
Fireplaces Number 1
Equipment Oven - Self Cleaning, Dishwasher, Disposal, Built-In Microwave
Fireplace Y
Window Features Energy Efficient
Appliance Oven - Self Cleaning, Dishwasher, Disposal, Built-In Microwave
Heat Source Natural Gas
Laundry Main Floor
Exterior
Exterior Feature Balcony
Utilities Available Cable TV
Amenities Available Swimming Pool, Club House
Water Access N
Accessibility None
Porch Balcony
Garage N
Building
Story 2
Sewer Public Sewer
Water Public
Architectural Style Contemporary
Level or Stories 2
Additional Building Above Grade
Structure Type Cathedral Ceilings,9'+ Ceilings
New Construction N
Schools
Elementary Schools Mckinley
Middle Schools Abington Junior
High Schools Abington Senior
School District Abington
Others
HOA Fee Include Pool(s),Common Area Maintenance,Ext Bldg Maint,Lawn Maintenance,Snow Removal,Trash
Senior Community No
Tax ID 30-00-69921-123
Ownership Condominium
Security Features Security System
Acceptable Financing Conventional, FHA 203(b)
Listing Terms Conventional, FHA 203(b)
Financing Conventional,FHA 203(b)
Read Less Info
Want to know what your home might be worth? Contact us for a FREE valuation!

Our team is ready to help you sell your home for the highest possible price ASAP

Bought with Edward J Barber Jr. • Re/Max One Realty







