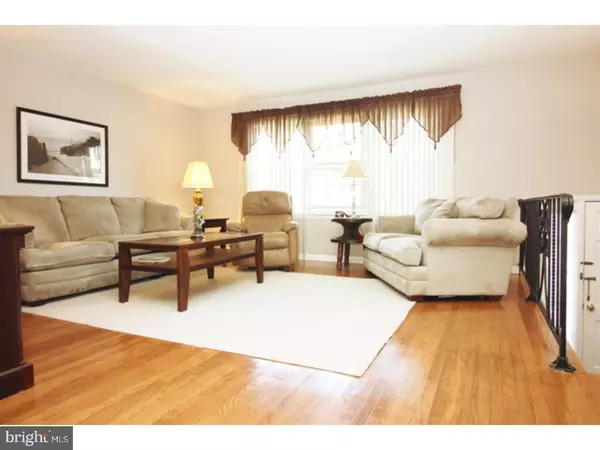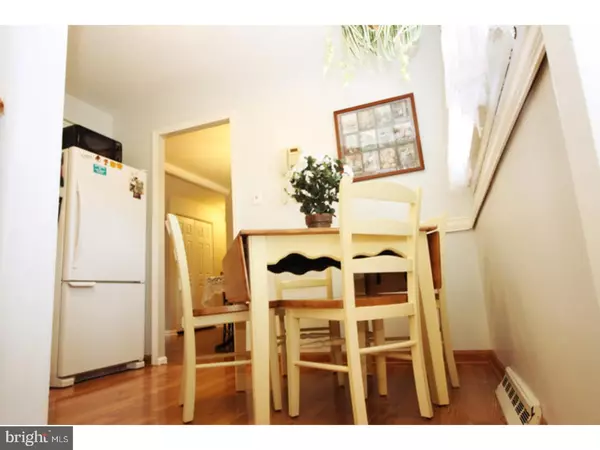$197,000
$199,900
1.5%For more information regarding the value of a property, please contact us for a free consultation.
4 Beds
2 Baths
2,262 SqFt
SOLD DATE : 11/02/2018
Key Details
Sold Price $197,000
Property Type Single Family Home
Sub Type Detached
Listing Status Sold
Purchase Type For Sale
Square Footage 2,262 sqft
Price per Sqft $87
Subdivision Timberbirch
MLS Listing ID 1000168280
Sold Date 11/02/18
Style Other,Bi-level
Bedrooms 4
Full Baths 2
HOA Y/N N
Abv Grd Liv Area 2,262
Originating Board TREND
Year Built 1960
Annual Tax Amount $8,242
Tax Year 2017
Lot Size 9,375 Sqft
Acres 0.22
Lot Dimensions 75X125
Property Description
WELCOME HOME!!! This Beautiful 4 bedroom, 2 bath bi-level home in the Timberbirch development located in Gloucester Twp. As you make your way in, you enter into a foyer. Upstairs is the main living area with HARDWOOD FLOORS throughout. The Large living room, dining room, kitchen, 3 bedrooms, and completely remodeled bathroom with beautiful gray tile floor, white and decorative tile in shower, with sliding glass doors. The lower level has 4th bedroom, full bathroom, large great room with electric fireplace, an extra room that can be used as an office or playroom, and a huge laundry room. This home has tons of space for the family. As you make your way to the backyard, there is a large covered patio and nice size fenced in yard that backs up to a park with basketball courts, and playgrounds. The roof and windows are newer, fresh paint throughout home, new screen doors, ac and heater are less than 5 years old. This home is minutes away from 295, Route 42, Route 55, Black and White Horse Pikes, and close to shopping. This home is located in a Great neighborhood and Gloucester Township school system. Call today to schedule your tour of this home!!!
Location
State NJ
County Camden
Area Gloucester Twp (20415)
Zoning RESID
Rooms
Other Rooms Living Room, Dining Room, Primary Bedroom, Bedroom 2, Bedroom 3, Kitchen, Family Room, Bedroom 1, Laundry
Basement Partial, Fully Finished
Interior
Interior Features Kitchen - Eat-In
Hot Water Natural Gas
Heating Gas, Forced Air
Cooling Central A/C
Flooring Wood, Fully Carpeted, Tile/Brick
Fireplaces Number 1
Equipment Cooktop, Oven - Wall, Dishwasher
Fireplace Y
Appliance Cooktop, Oven - Wall, Dishwasher
Heat Source Natural Gas
Laundry Lower Floor
Exterior
Exterior Feature Patio(s)
Garage Spaces 3.0
Water Access N
Roof Type Pitched,Shingle
Accessibility None
Porch Patio(s)
Attached Garage 1
Total Parking Spaces 3
Garage Y
Building
Lot Description Level
Foundation Concrete Perimeter, Slab
Sewer Public Sewer
Water Public
Architectural Style Other, Bi-level
Additional Building Above Grade, Shed
New Construction N
Schools
High Schools Triton Regional
School District Black Horse Pike Regional Schools
Others
Senior Community No
Tax ID 15-09111-00010
Ownership Fee Simple
Acceptable Financing Conventional, VA, FHA 203(b)
Listing Terms Conventional, VA, FHA 203(b)
Financing Conventional,VA,FHA 203(b)
Read Less Info
Want to know what your home might be worth? Contact us for a FREE valuation!

Our team is ready to help you sell your home for the highest possible price ASAP

Bought with Michael J Borrelle Sr. • Realty Mark Advantage







