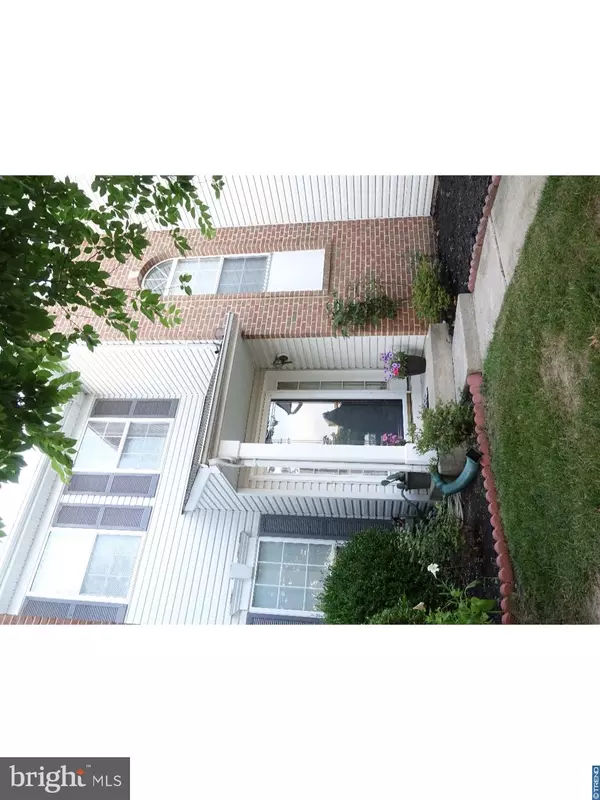$289,900
$289,900
For more information regarding the value of a property, please contact us for a free consultation.
3 Beds
3 Baths
1,745 SqFt
SOLD DATE : 10/19/2018
Key Details
Sold Price $289,900
Property Type Townhouse
Sub Type Interior Row/Townhouse
Listing Status Sold
Purchase Type For Sale
Square Footage 1,745 sqft
Price per Sqft $166
Subdivision Clifton Mill
MLS Listing ID 1001980900
Sold Date 10/19/18
Style Colonial
Bedrooms 3
Full Baths 2
Half Baths 1
HOA Fees $140/mo
HOA Y/N Y
Abv Grd Liv Area 1,745
Originating Board TREND
Year Built 1998
Annual Tax Amount $7,726
Tax Year 2017
Lot Size 2,951 Sqft
Acres 0.07
Lot Dimensions IRREG
Property Description
Gorgeous Townhome with impressive features, layout, modern updates, tasteful color schemes, a bright finished basement and a lot that backs to a peaceful wooded view. This home welcomes you with its real wood flooring throughout most of the main level, open layout in the key areas, wrap around kitchen with 2 tier granite counter tops overlooking the 2 story family room that offers plenty of natural light, a real wood fireplace, all the bathrooms with upgraded vanities and more, the spacious master suite offers a walk in closet and a renovated master bathroom, a large finished basement with plenty of storage, this home has so much to offer inside and outside with its fenced yard even access to an open area out back with a tree lined view. The Clifton Mill Community offers beautifully maintained grounds, a pool, tennis court and plenty of area to bike or walk. Clifton Mill has a Convenient location to so much it's about 1 hour to NYC, 30-40 minutes to Philadelphia, 15 minutes to Joint Base MDL its a commuters delight with major routes NJTP, Rt 295, Rt 195, Rt 206, Rt 130 and mass transit available close by the Light rail 10 minutes away, Major Train Stations Trenton & Hamilton 15-20 minutes away. "Contracts- Atty Review"
Location
State NJ
County Burlington
Area Bordentown Twp (20304)
Zoning RES
Rooms
Other Rooms Living Room, Dining Room, Primary Bedroom, Bedroom 2, Kitchen, Family Room, Bedroom 1, Other
Basement Full, Fully Finished
Interior
Interior Features Primary Bath(s), Dining Area
Hot Water Natural Gas
Heating Gas, Forced Air
Cooling Central A/C
Flooring Wood, Fully Carpeted, Vinyl
Fireplaces Number 1
Equipment Dishwasher, Refrigerator, Built-In Microwave
Fireplace Y
Appliance Dishwasher, Refrigerator, Built-In Microwave
Heat Source Natural Gas
Laundry Upper Floor
Exterior
Exterior Feature Deck(s)
Parking Features Inside Access
Garage Spaces 3.0
Amenities Available Swimming Pool, Tennis Courts
Water Access N
Roof Type Pitched
Accessibility None
Porch Deck(s)
Total Parking Spaces 3
Garage N
Building
Story 2
Sewer Public Sewer
Water Public
Architectural Style Colonial
Level or Stories 2
Additional Building Above Grade
New Construction N
Schools
School District Bordentown Regional School District
Others
Pets Allowed Y
HOA Fee Include Pool(s),Common Area Maintenance
Senior Community No
Tax ID 04-00093 01-00102
Ownership Fee Simple
Acceptable Financing Conventional, VA, FHA 203(b), USDA
Listing Terms Conventional, VA, FHA 203(b), USDA
Financing Conventional,VA,FHA 203(b),USDA
Pets Allowed Case by Case Basis
Read Less Info
Want to know what your home might be worth? Contact us for a FREE valuation!

Our team is ready to help you sell your home for the highest possible price ASAP

Bought with Jennifer Jopko • RE/MAX Tri County







