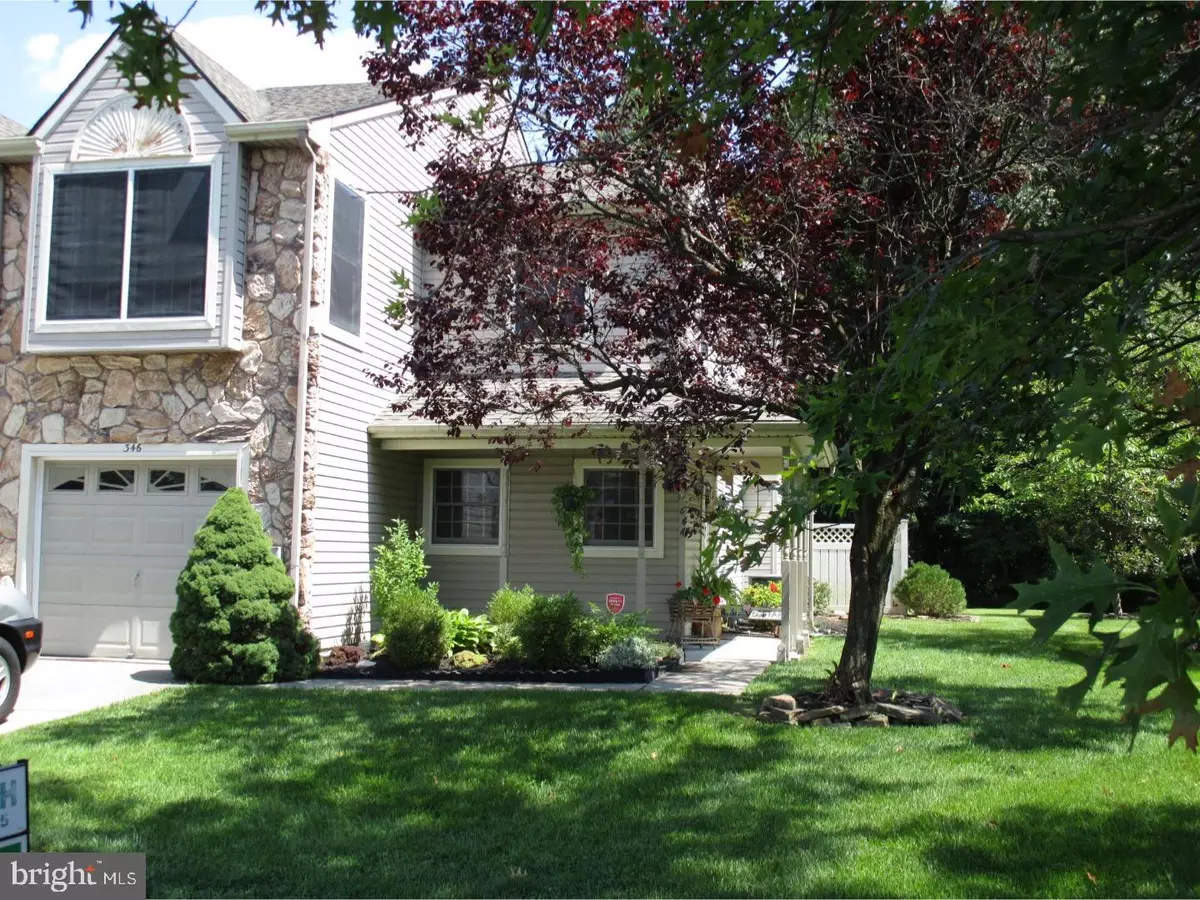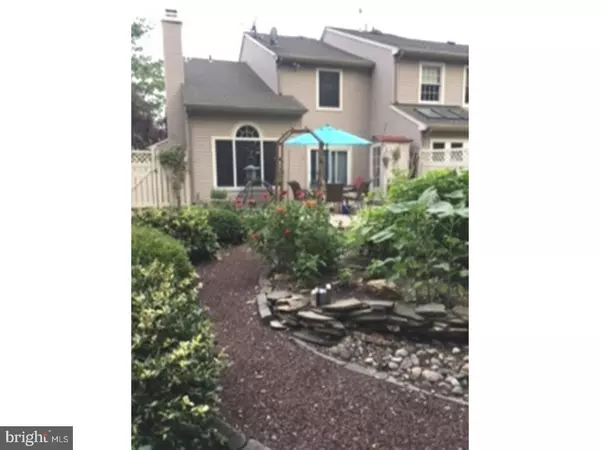$190,000
$195,000
2.6%For more information regarding the value of a property, please contact us for a free consultation.
2 Beds
3 Baths
1,480 SqFt
SOLD DATE : 10/26/2018
Key Details
Sold Price $190,000
Property Type Townhouse
Sub Type Interior Row/Townhouse
Listing Status Sold
Purchase Type For Sale
Square Footage 1,480 sqft
Price per Sqft $128
Subdivision Country Crossing
MLS Listing ID 1002278442
Sold Date 10/26/18
Style Traditional
Bedrooms 2
Full Baths 2
Half Baths 1
HOA Fees $12/ann
HOA Y/N Y
Abv Grd Liv Area 1,480
Originating Board TREND
Year Built 1993
Annual Tax Amount $4,222
Tax Year 2017
Lot Size 6,970 Sqft
Acres 0.16
Lot Dimensions 0 X 0
Property Description
Lovely in Logan Twp...lowest taxes in the area and a great location! The END UNIT townhome in Country Crossing features of a well maintained and charming vinyl fenced AMAZING backyard which is the place to relax and watch the seasons change. Take notice that the property side line extends beyond the fence for more room for recreation or your pet to roam. Upon entering the side door, you will enter a ceramic tiled foyer with ample closet space. The living room is the centerpiece of the home boasting of soaring cathedral ceiling and a marble fireplace (gas) which is the perfect place for entertaining and is open to the large dining room for your holiday meals. Both the living room and dining room have quality laminate flooring. The kitchen was updated in 2009 with GRANITE countertops, backsplash, and refinished cabinets. Upstairs, the master suite is graced with a HUGE private bathroom with whirlpool tub, separate shower, and a walk-in closet. The second bedroom and a second full bath are a nice sizes and complete the upper level. Newer roof, newer heater (2009), newer hot water heater (2012) newer central air (2013), underground sprinkler system. Property is conveniently located to I-295 and area bridges for a quick commute to Philadelphia and Delaware.
Location
State NJ
County Gloucester
Area Logan Twp (20809)
Zoning RES
Rooms
Other Rooms Living Room, Dining Room, Primary Bedroom, Kitchen, Bedroom 1, Laundry, Attic
Interior
Interior Features Primary Bath(s), Ceiling Fan(s), Attic/House Fan, Stall Shower, Kitchen - Eat-In
Hot Water Natural Gas
Heating Gas, Forced Air
Cooling Central A/C
Flooring Fully Carpeted, Tile/Brick
Fireplaces Number 1
Fireplaces Type Marble, Gas/Propane
Equipment Oven - Self Cleaning, Dishwasher, Refrigerator, Disposal
Fireplace Y
Appliance Oven - Self Cleaning, Dishwasher, Refrigerator, Disposal
Heat Source Natural Gas
Laundry Main Floor
Exterior
Exterior Feature Patio(s)
Parking Features Inside Access, Garage Door Opener
Garage Spaces 1.0
Fence Other
Utilities Available Cable TV
Water Access N
Roof Type Pitched,Shingle
Accessibility None
Porch Patio(s)
Attached Garage 1
Total Parking Spaces 1
Garage Y
Building
Lot Description Front Yard, Rear Yard, SideYard(s)
Story 2
Sewer Public Sewer
Water Public
Architectural Style Traditional
Level or Stories 2
Additional Building Above Grade
Structure Type Cathedral Ceilings
New Construction N
Schools
School District Kingsway Regional High
Others
Senior Community No
Tax ID 09-02101-00037
Ownership Fee Simple
Acceptable Financing Conventional, VA, FHA 203(b), USDA
Listing Terms Conventional, VA, FHA 203(b), USDA
Financing Conventional,VA,FHA 203(b),USDA
Read Less Info
Want to know what your home might be worth? Contact us for a FREE valuation!

Our team is ready to help you sell your home for the highest possible price ASAP

Bought with Joanna Papadaniil • BHHS Fox & Roach-Mullica Hill South







