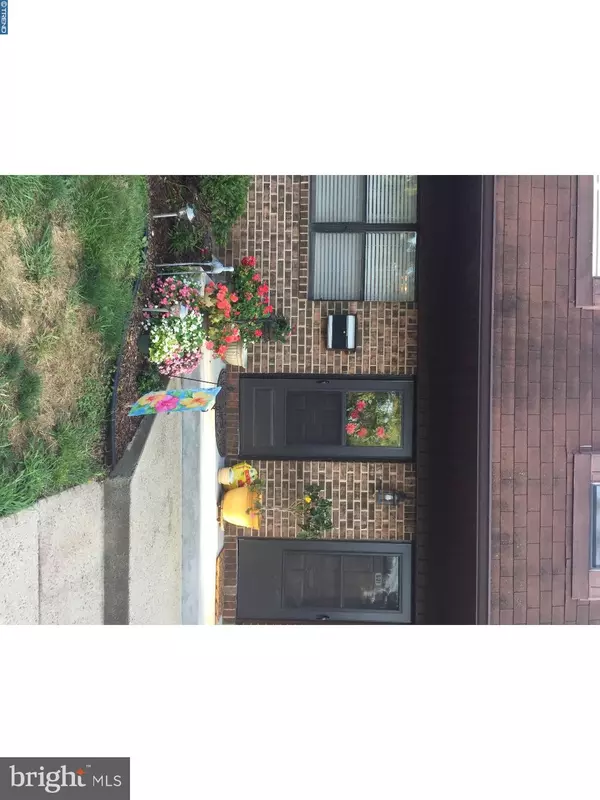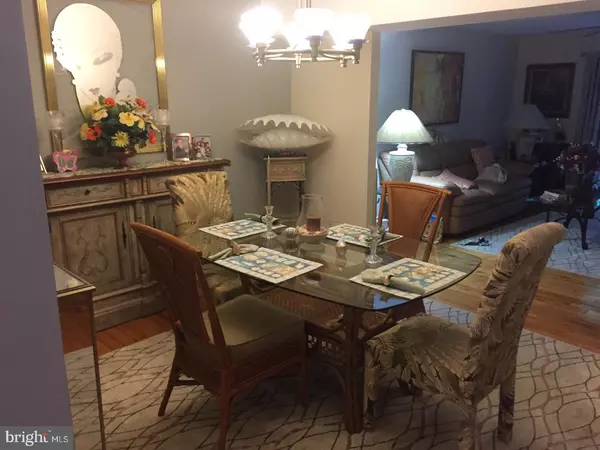$121,000
$124,900
3.1%For more information regarding the value of a property, please contact us for a free consultation.
2 Beds
2 Baths
1,120 SqFt
SOLD DATE : 10/19/2018
Key Details
Sold Price $121,000
Property Type Single Family Home
Sub Type Unit/Flat/Apartment
Listing Status Sold
Purchase Type For Sale
Square Footage 1,120 sqft
Price per Sqft $108
Subdivision Grandville Arms
MLS Listing ID 1002236306
Sold Date 10/19/18
Style Contemporary
Bedrooms 2
Full Baths 1
Half Baths 1
HOA Fees $343/mo
HOA Y/N Y
Abv Grd Liv Area 1,120
Originating Board TREND
Year Built 1981
Annual Tax Amount $3,294
Tax Year 2017
Lot Size 0.312 Acres
Acres 0.31
Lot Dimensions 100X3100
Property Description
Beautiful first floor upgraded condo located in desirable Grandville Arms. Great, private location backing to woods. Entry foyer with new front and storm door with coat closet. Remodeled kitchen with granite counter tops, lovely back splash. Upgraded cherry wood, soft closing cabinets. new stainless steel appliances, washer/dryer combination (negotiable) to save on space. Paddle fan helps keep the kitchen cool. Living room has slider for access to private patio which backs to woods for you enjoy your morning coffee. Dining room for family dining is conveniently located next to the kitchen. Master bedroom is spacious with double closet, paddle fan. Half bath has new toilet and sink/cabinet, includes a window for natural light. Second bedroom has large windows and a paddle fan, plus a double closet. Main bath has new cabinets, sink and toilet. Ceramic flooring and another window for natural light. Hardwood floors in most of the rooms. Updated Electric and new furnace, hot water heater replaced a couple of years ago. Move right in!!
Location
State NJ
County Mercer
Area Hamilton Twp (21103)
Zoning RES
Rooms
Other Rooms Living Room, Dining Room, Primary Bedroom, Kitchen, Bedroom 1
Interior
Interior Features Kitchen - Eat-In
Hot Water Natural Gas
Heating Gas
Cooling Central A/C
Flooring Wood
Fireplace N
Heat Source Natural Gas
Laundry Main Floor
Exterior
Exterior Feature Deck(s)
Water Access N
Accessibility None
Porch Deck(s)
Garage N
Building
Story 1
Sewer Public Sewer
Water Public
Architectural Style Contemporary
Level or Stories 1
Additional Building Above Grade
New Construction N
Schools
School District Hamilton Township
Others
Pets Allowed Y
Senior Community No
Tax ID 03-02167-00320
Ownership Condominium
Pets Allowed Case by Case Basis
Read Less Info
Want to know what your home might be worth? Contact us for a FREE valuation!

Our team is ready to help you sell your home for the highest possible price ASAP

Bought with James Burke • ERA Central Realty Group - Cream Ridge







