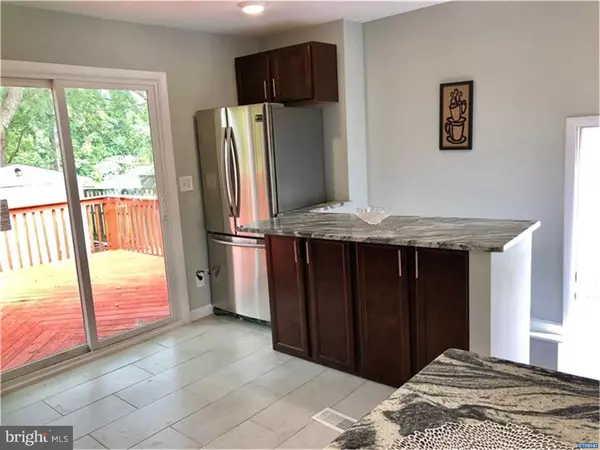$239,900
$239,900
For more information regarding the value of a property, please contact us for a free consultation.
4 Beds
2 Baths
2,100 SqFt
SOLD DATE : 10/19/2018
Key Details
Sold Price $239,900
Property Type Single Family Home
Sub Type Detached
Listing Status Sold
Purchase Type For Sale
Square Footage 2,100 sqft
Price per Sqft $114
Subdivision Coventry
MLS Listing ID 1002770074
Sold Date 10/19/18
Style Ranch/Rambler
Bedrooms 4
Full Baths 2
HOA Y/N N
Abv Grd Liv Area 2,100
Originating Board TREND
Year Built 1960
Annual Tax Amount $1,468
Tax Year 2018
Lot Size 6,534 Sqft
Acres 0.15
Lot Dimensions 60X110
Property Description
Welcome home to this totally redone 4 bedroom, 2 bath ranch in the established Coventry neighborhood of New Castle. Perched on a grassy lot, this home is perfect for enjoying the beautiful fall weather. Image yourself hosting friends and family on your refinished deck, roasting marshmallows in your back yard. As you enter the home, you will be delighted with the modern color scheme, brand new flooring throughout and open concept living space. The sun-filled living room, with a beautiful bay window, leads directly into the brand new kitchen, where any chef will enjoy cooking gourmet meals. Featuring granite countertops, modern tile backsplash and flooring, beautiful dark wood cabinets, stainless steel appliances, a breakfast bar, and sliding glass doors leading to the huge deck, even the most discerning buyer will be wowed. All four bedrooms feature brand new carpets. As an additional bonus, this amazing ranch has a fully finished basement with new paint and carpet throughout, perfect for a large family room or a bonus room. Both bathrooms have been totally redone and feature brand new tile floors and showers, new vanities, and modern finishes. Situated close to all major routes, the Christiana Mall, and tons of parks, this home is not going to last long, so book your tour today!
Location
State DE
County New Castle
Area New Castle/Red Lion/Del.City (30904)
Zoning RES
Rooms
Other Rooms Living Room, Dining Room, Primary Bedroom, Bedroom 2, Bedroom 3, Kitchen, Family Room, Bedroom 1, Other
Basement Full, Fully Finished
Interior
Interior Features Primary Bath(s), Ceiling Fan(s), Stall Shower, Kitchen - Eat-In
Hot Water Natural Gas
Heating Gas, Forced Air
Cooling Central A/C
Flooring Fully Carpeted, Vinyl, Tile/Brick
Equipment Built-In Range, Dishwasher, Refrigerator, Built-In Microwave
Fireplace N
Window Features Bay/Bow
Appliance Built-In Range, Dishwasher, Refrigerator, Built-In Microwave
Heat Source Natural Gas
Laundry Basement
Exterior
Exterior Feature Deck(s)
Water Access N
Roof Type Pitched,Shingle
Accessibility None
Porch Deck(s)
Garage N
Building
Lot Description Level, Trees/Wooded
Story 1
Foundation Concrete Perimeter
Sewer Public Sewer
Water Public
Architectural Style Ranch/Rambler
Level or Stories 1
Additional Building Above Grade
New Construction N
Schools
School District Colonial
Others
Senior Community No
Tax ID 1002310009
Ownership Fee Simple
Acceptable Financing Conventional, VA, FHA 203(b)
Listing Terms Conventional, VA, FHA 203(b)
Financing Conventional,VA,FHA 203(b)
Read Less Info
Want to know what your home might be worth? Contact us for a FREE valuation!

Our team is ready to help you sell your home for the highest possible price ASAP

Bought with Celeste Acevedo • Keller Williams Real Estate - Media







