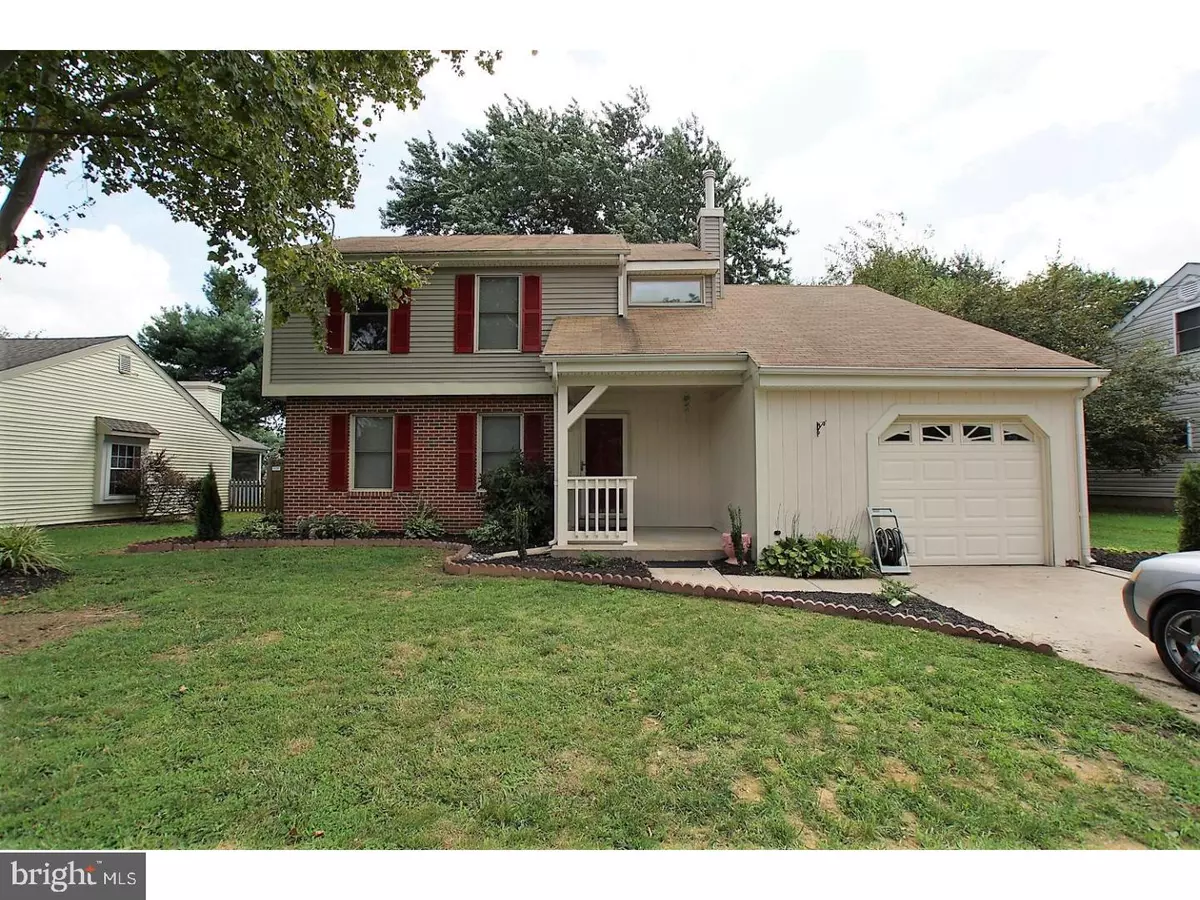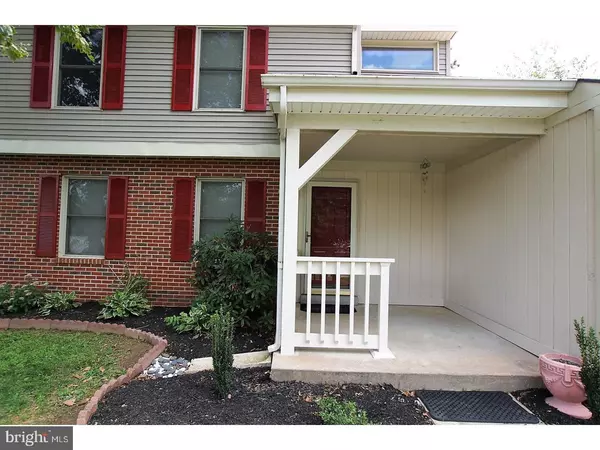$207,000
$207,500
0.2%For more information regarding the value of a property, please contact us for a free consultation.
3 Beds
2 Baths
1,855 SqFt
SOLD DATE : 10/19/2018
Key Details
Sold Price $207,000
Property Type Single Family Home
Sub Type Detached
Listing Status Sold
Purchase Type For Sale
Square Footage 1,855 sqft
Price per Sqft $111
Subdivision Woodmill
MLS Listing ID 1005934767
Sold Date 10/19/18
Style Colonial
Bedrooms 3
Full Baths 1
Half Baths 1
HOA Y/N N
Abv Grd Liv Area 1,855
Originating Board TREND
Year Built 1988
Annual Tax Amount $1,612
Tax Year 2017
Lot Size 7,800 Sqft
Acres 0.18
Lot Dimensions 65X120
Property Description
(The driveway will be repaired prior to settlement)This meticulously maintained home has a "NEW" written all over it! New kitchen with tile flooring, granite counter tops,and cabinets, a new powder room, plus it's been freshly painted, with new carpet. Professionally landscaped, now all it needs is YOU. As you enter the large living room into the renovated kitchen you will see the deck that encompasses the entire length of the home 12 X 30. The fenced in yard ensures privacy for all entertaining and gatherings. Wonderful for personal quiet time. The upstairs loft over looks the large family room with the added sky light. The loft can be used as additional bedroom, play room, office, whatever your heart desires. The downstairs powder room has been updated as well with a new vanity and tile floor. The laundry room is convenient as you walk in from the garage on the main floor. The master bedroom has a walk-in closet with a mirror, sink and dressing area. All appliances are included!! This is a great home that's centrally located in Dover. Walking distance to some amenities and minutes from Route 1. Schedule your tour today! It won't last long.
Location
State DE
County Kent
Area Capital (30802)
Zoning RG2
Direction South
Rooms
Other Rooms Living Room, Dining Room, Primary Bedroom, Bedroom 2, Kitchen, Family Room, Bedroom 1, Laundry, Other
Interior
Interior Features Primary Bath(s), Butlers Pantry, Skylight(s), Ceiling Fan(s), Kitchen - Eat-In
Hot Water Electric
Heating Gas, Forced Air
Cooling Central A/C
Flooring Fully Carpeted, Tile/Brick
Equipment Oven - Self Cleaning, Dishwasher, Built-In Microwave
Fireplace N
Appliance Oven - Self Cleaning, Dishwasher, Built-In Microwave
Heat Source Natural Gas
Laundry Main Floor
Exterior
Exterior Feature Deck(s), Porch(es)
Parking Features Inside Access, Garage Door Opener
Garage Spaces 2.0
Fence Other
Utilities Available Cable TV
Water Access N
Roof Type Pitched
Accessibility None
Porch Deck(s), Porch(es)
Total Parking Spaces 2
Garage N
Building
Lot Description Level, Front Yard, Rear Yard
Story 2
Foundation Concrete Perimeter
Sewer Public Sewer
Water Public
Architectural Style Colonial
Level or Stories 2
Additional Building Above Grade
Structure Type Cathedral Ceilings
New Construction N
Schools
Middle Schools William Henry
High Schools Dover
School District Capital
Others
Senior Community No
Tax ID ED-05-07610-01-1200-000
Ownership Fee Simple
Acceptable Financing Conventional, VA, FHA 203(b)
Listing Terms Conventional, VA, FHA 203(b)
Financing Conventional,VA,FHA 203(b)
Read Less Info
Want to know what your home might be worth? Contact us for a FREE valuation!

Our team is ready to help you sell your home for the highest possible price ASAP

Bought with Bridget Lane • The Moving Experience Delaware Inc







