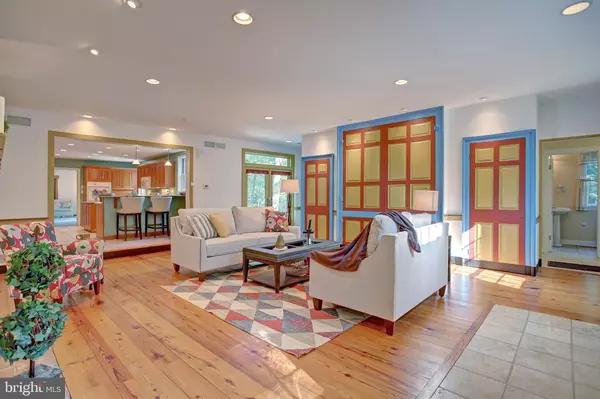$467,000
$445,000
4.9%For more information regarding the value of a property, please contact us for a free consultation.
4 Beds
4 Baths
4,243 SqFt
SOLD DATE : 10/12/2018
Key Details
Sold Price $467,000
Property Type Single Family Home
Sub Type Detached
Listing Status Sold
Purchase Type For Sale
Square Footage 4,243 sqft
Price per Sqft $110
Subdivision Franklin Twp
MLS Listing ID 1000246684
Sold Date 10/12/18
Style Colonial
Bedrooms 4
Full Baths 3
Half Baths 1
HOA Y/N N
Abv Grd Liv Area 3,978
Originating Board BRIGHT
Year Built 1979
Annual Tax Amount $4,234
Tax Year 2018
Lot Size 10.020 Acres
Acres 10.02
Property Description
Privacy and Serenity away in this 4 BDRM, 3.5 BATH Home in Dillsburg- situated on over 10 acres of wooded land. Property features large Great Room with charming wood floors, fireplace and chair rail, eat-in kitchen with granite counters, eat-in area and recent updates, formal dining room, private office and library/office with access to gorgeous back deck and powder room. Upstairs offers spacious master suite with full bath, three additional bedrooms, 2 additional guest baths and laundry! Partially finished basement offers extra bonus room and plenty of storage. Outside boasts an additional two-level, multi-level 4 car garage with 1,400 sq/ft of usable space, 3-tiered deck and gorgeous mountain views! HVAC/Plumbing & Electrical Services include; ClimateMaster Geothermal 2-stage high efficiency heat pump, 64,000 BTU capacity with Hot Water Generator, Back Up Electric Duct Heater, 2 well-ground water supply/return system with constant pressure pump, 30x36x2 air filter rack, condensate removal pump steam humidifier, water supply multi-stage treatment system, 200 amp, 2 panel electric system with switch over panel for optional external generator power, Cat-5 wiring to multiple locations. Adjoining 8 acres available at additional costs. Contact for details.Don't use GPS directions - follow Mountain Rd, Right on Greenhouse Rd, Left on Chainsaw Rd
Location
State PA
County York
Area Franklin Twp (15229)
Zoning OPEN SPACE
Rooms
Other Rooms Dining Room, Primary Bedroom, Bedroom 2, Bedroom 3, Bedroom 4, Kitchen, Den, Great Room, Laundry, Office, Bonus Room
Basement Full, Partially Finished
Interior
Interior Features Breakfast Area, Built-Ins, Carpet, Ceiling Fan(s), Combination Kitchen/Dining, Formal/Separate Dining Room, Kitchen - Island, Recessed Lighting, Primary Bath(s), Wood Stove, Wood Floors
Hot Water Electric, Other
Heating Geothermal Heat Pump
Cooling Central A/C
Fireplaces Number 2
Fireplaces Type Wood
Equipment Cooktop, Dishwasher, Disposal, Dryer, Microwave, Oven - Wall, Refrigerator, Washer, Water Conditioner - Owned
Fireplace Y
Appliance Cooktop, Dishwasher, Disposal, Dryer, Microwave, Oven - Wall, Refrigerator, Washer, Water Conditioner - Owned
Heat Source Electric, Geo-thermal
Laundry Upper Floor
Exterior
Exterior Feature Deck(s), Balconies- Multiple
Parking Features Garage - Front Entry, Garage - Rear Entry
Garage Spaces 4.0
Utilities Available Cable TV Available, Electric Available, Phone Available
Water Access N
Roof Type Composite
Accessibility None
Porch Deck(s), Balconies- Multiple
Attached Garage 4
Total Parking Spaces 4
Garage Y
Building
Lot Description Backs to Trees, Partly Wooded
Story 2
Sewer On Site Septic
Water Well
Architectural Style Colonial
Level or Stories 2
Additional Building Above Grade, Below Grade
New Construction N
Schools
School District Northern York County
Others
Senior Community No
Tax ID 29-000-OB-0077-A0-00000
Ownership Fee Simple
SqFt Source Estimated
Acceptable Financing Contract, Conventional, VA
Listing Terms Contract, Conventional, VA
Financing Contract,Conventional,VA
Special Listing Condition Standard
Read Less Info
Want to know what your home might be worth? Contact us for a FREE valuation!

Our team is ready to help you sell your home for the highest possible price ASAP

Bought with JOHN P HENRY • RE/MAX 1st Advantage







