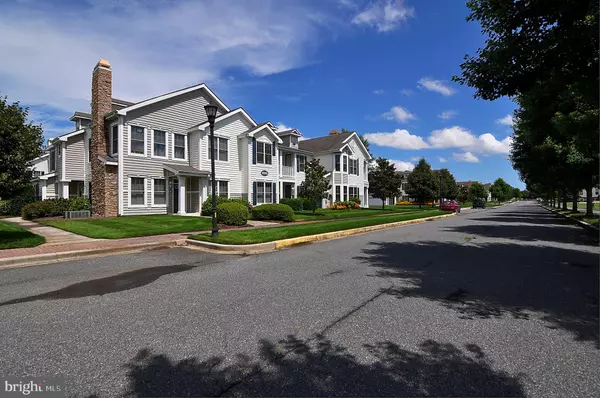$237,500
$247,000
3.8%For more information regarding the value of a property, please contact us for a free consultation.
3 Beds
2 Baths
1,506 SqFt
SOLD DATE : 10/18/2018
Key Details
Sold Price $237,500
Property Type Condo
Sub Type Condo/Co-op
Listing Status Sold
Purchase Type For Sale
Square Footage 1,506 sqft
Price per Sqft $157
Subdivision Paynters Mill
MLS Listing ID 1005950419
Sold Date 10/18/18
Style Traditional,Unit/Flat
Bedrooms 3
Full Baths 2
Condo Fees $825/qua
HOA Fees $103/qua
HOA Y/N Y
Abv Grd Liv Area 1,506
Originating Board BRIGHT
Year Built 2005
Annual Tax Amount $728
Tax Year 2017
Property Description
RARELY AVAILABLE, this first floor, one-level condo, with over 1,500 sq. ft., has been very well maintained and is move-in ready with an amazing VIEW of the lush, open, green space. There are 3 full bedrooms, 2 full bathrooms, an office nook, laundry room/mud room, and 2 attached garages. One of the garage spaces is over-sized to allow for additional storage. This is ground-floor entry. There are high-end grab bars in both bathrooms, ceramic tile in kitchen and bathrooms, an enormous walk-in closet in the owner's suite with a soaking tub and walk-in stall shower. New laminate flooring in the master suite and in one of the 2 guest bedrooms. There is a lovely porch with access from the kitchen and owner's suite, as well as a covered front porch where you can sit and enjoy those amazing views of The Green. The clubhouse resembles a school house or church and the top of the hour clock chime above it simply adds to the charm of this already inviting neighborhood. There is a large outdoor pool, fitness center inside the clubhouse, sidewalks, walking path around the perimeter of the community, tennis courts, volleyball court, basketball court and playground. There is easy access to both Route 1 and the town of Milton, however this neighborhood is so desirable you may never want to leave!
Location
State DE
County Sussex
Area Broadkill Hundred (31003)
Zoning L
Rooms
Other Rooms Living Room, Dining Room, Primary Bedroom, Kitchen, Laundry, Additional Bedroom
Main Level Bedrooms 3
Interior
Interior Features Breakfast Area, Bar, Built-Ins, Ceiling Fan(s), Combination Dining/Living, Crown Moldings, Floor Plan - Open, Primary Bath(s), Pantry, Stall Shower, Walk-in Closet(s), Window Treatments, Wood Floors
Heating Forced Air
Cooling Central A/C
Flooring Tile/Brick, Laminated, Hardwood
Fireplaces Number 1
Fireplaces Type Fireplace - Glass Doors, Gas/Propane, Mantel(s)
Equipment Built-In Microwave, Dishwasher, Disposal, Dryer, Exhaust Fan, Oven/Range - Electric, Refrigerator, Washer, Water Heater
Fireplace Y
Window Features Bay/Bow,Energy Efficient
Appliance Built-In Microwave, Dishwasher, Disposal, Dryer, Exhaust Fan, Oven/Range - Electric, Refrigerator, Washer, Water Heater
Heat Source Other
Laundry Main Floor
Exterior
Exterior Feature Patio(s), Porch(es), Roof
Parking Features Garage Door Opener, Inside Access, Oversized
Garage Spaces 4.0
Utilities Available Cable TV Available, Phone Available, Under Ground
Amenities Available Basketball Courts, Club House, Common Grounds, Fitness Center, Game Room, Jog/Walk Path, Meeting Room, Pool - Outdoor, Recreational Center, Swimming Pool, Tennis Courts, Tot Lots/Playground, Volleyball Courts
Water Access N
View Garden/Lawn
Accessibility Grab Bars Mod, No Stairs, Level Entry - Main
Porch Patio(s), Porch(es), Roof
Attached Garage 2
Total Parking Spaces 4
Garage Y
Building
Story 1
Unit Features Garden 1 - 4 Floors
Foundation Slab
Sewer Public Sewer
Water Public
Architectural Style Traditional, Unit/Flat
Level or Stories 1
Additional Building Above Grade, Below Grade
New Construction N
Schools
Elementary Schools Milton
Middle Schools Mariner
High Schools Cape Henlopen
School District Cape Henlopen
Others
HOA Fee Include All Ground Fee,Common Area Maintenance,Management,Pool(s),Recreation Facility,Road Maintenance,Snow Removal,Health Club,Ext Bldg Maint,Insurance,Lawn Maintenance,Trash
Senior Community No
Tax ID 235-22.00-971.00-289
Ownership Condominium
Security Features Sprinkler System - Indoor,Smoke Detector
Acceptable Financing Cash, Conventional
Horse Property N
Listing Terms Cash, Conventional
Financing Cash,Conventional
Special Listing Condition Standard
Read Less Info
Want to know what your home might be worth? Contact us for a FREE valuation!

Our team is ready to help you sell your home for the highest possible price ASAP

Bought with Christine Davis • RE/MAX Associates







