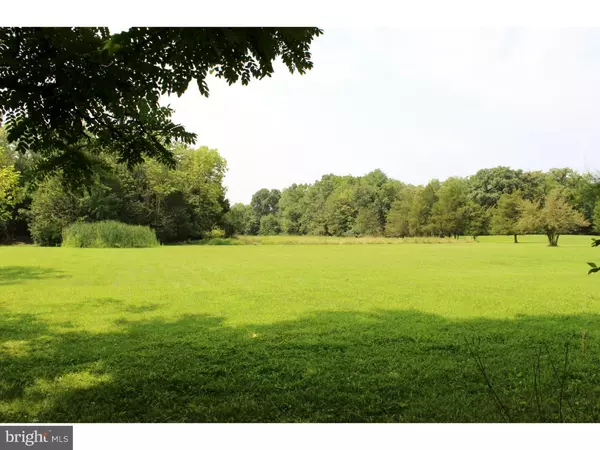$270,000
$275,000
1.8%For more information regarding the value of a property, please contact us for a free consultation.
4 Beds
2 Baths
1,450 SqFt
SOLD DATE : 10/18/2018
Key Details
Sold Price $270,000
Property Type Single Family Home
Sub Type Detached
Listing Status Sold
Purchase Type For Sale
Square Footage 1,450 sqft
Price per Sqft $186
Subdivision None Available
MLS Listing ID 1003703240
Sold Date 10/18/18
Style Ranch/Rambler
Bedrooms 4
Full Baths 1
Half Baths 1
HOA Y/N N
Abv Grd Liv Area 1,450
Originating Board TREND
Year Built 1968
Annual Tax Amount $6,244
Tax Year 2018
Lot Size 5.760 Acres
Acres 5.76
Lot Dimensions 300
Property Description
Spacious Country Ranch home awaiting your make over ideas! There is plenty of room both inside and out. The large country kitchen will be the heart and hub of the home. The main level mud room and laundry room provides convenience and support to this 4 bedroom home. If more room is needed there is a full basement with wood stove. Laundry room leads to rear porch overlooking the spacious and open rear yard. Carport protects your vehicle from the elements. This 5.76 acre parcel allows room for horses, homesteading, hobby farm, or the potential subdivision into a separate building lot.
Location
State PA
County Montgomery
Area Lower Frederick Twp (10638)
Zoning R2
Rooms
Other Rooms Living Room, Primary Bedroom, Bedroom 2, Bedroom 3, Kitchen, Bedroom 1, Laundry
Basement Full, Unfinished, Outside Entrance
Interior
Interior Features Stove - Wood, Kitchen - Eat-In
Hot Water Electric
Heating Electric, Baseboard, Radiant
Cooling Wall Unit
Flooring Wood, Fully Carpeted, Vinyl
Equipment Oven - Double
Fireplace N
Appliance Oven - Double
Heat Source Electric
Laundry Main Floor
Exterior
Garage Spaces 3.0
Water Access N
Roof Type Pitched
Accessibility None
Total Parking Spaces 3
Garage N
Building
Lot Description Front Yard, Rear Yard, SideYard(s), Subdivision Possible
Story 1
Sewer On Site Septic
Water Well
Architectural Style Ranch/Rambler
Level or Stories 1
Additional Building Above Grade
New Construction N
Schools
Elementary Schools Schwenksville
Middle Schools Perkiomen Valley Middle School West
High Schools Perkiomen Valley
School District Perkiomen Valley
Others
Senior Community No
Tax ID 38-00-01150-009
Ownership Fee Simple
Acceptable Financing Conventional, VA, FHA 203(b), USDA
Listing Terms Conventional, VA, FHA 203(b), USDA
Financing Conventional,VA,FHA 203(b),USDA
Read Less Info
Want to know what your home might be worth? Contact us for a FREE valuation!

Our team is ready to help you sell your home for the highest possible price ASAP

Bought with Stephen M Marchese • RE/MAX Central - Blue Bell







