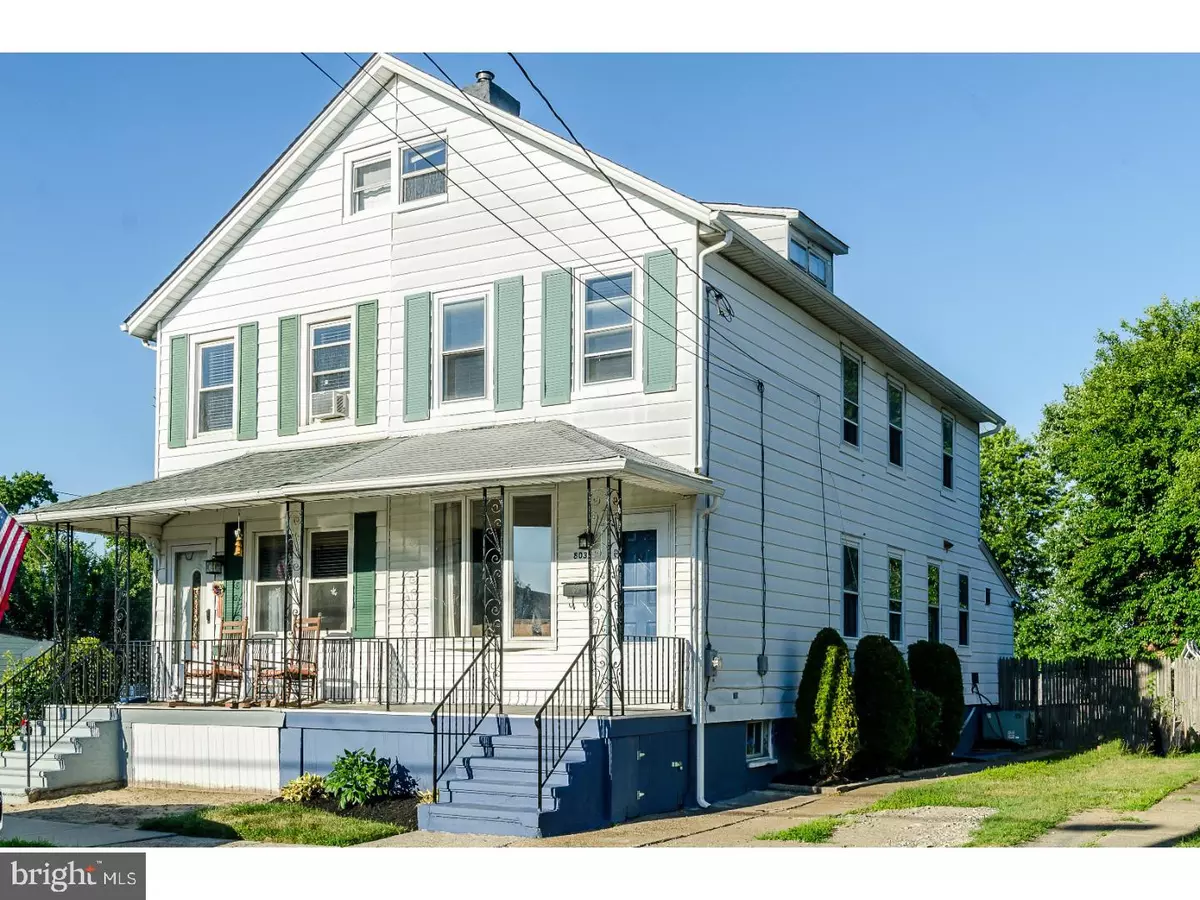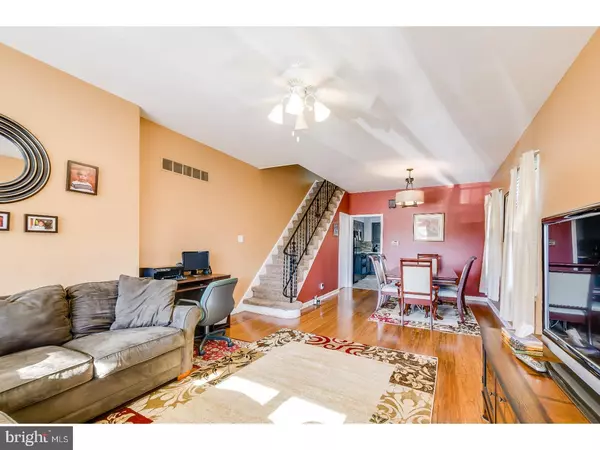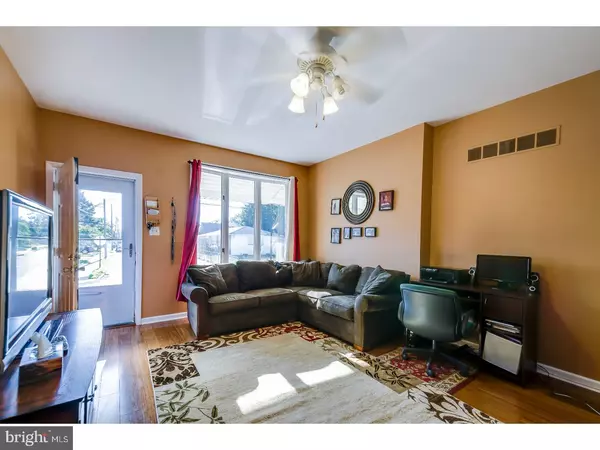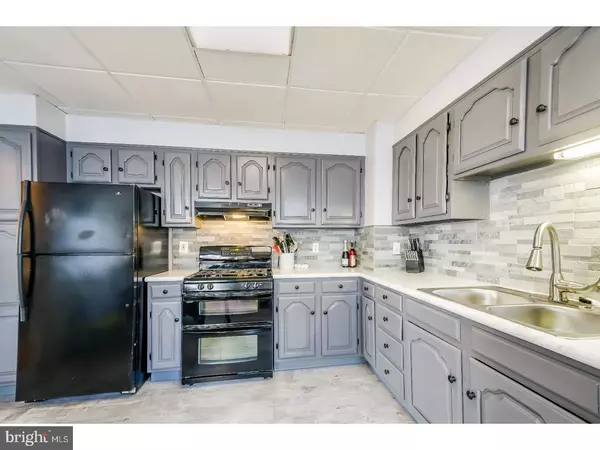$135,000
$135,000
For more information regarding the value of a property, please contact us for a free consultation.
3 Beds
1 Bath
1,526 SqFt
SOLD DATE : 10/17/2018
Key Details
Sold Price $135,000
Property Type Single Family Home
Sub Type Twin/Semi-Detached
Listing Status Sold
Purchase Type For Sale
Square Footage 1,526 sqft
Price per Sqft $88
Subdivision Farnerville
MLS Listing ID 1002013550
Sold Date 10/17/18
Style Colonial
Bedrooms 3
Full Baths 1
HOA Y/N N
Abv Grd Liv Area 1,526
Originating Board TREND
Year Built 1910
Annual Tax Amount $4,171
Tax Year 2017
Lot Size 3,750 Sqft
Acres 0.09
Lot Dimensions 25X150
Property Description
Spacious 3 Bedroom Farnerville Twin At It's Finest! Inviting Front Porch With New Floor Decking Greets You As You Walk Up The Front Steps. Upon Entering The Home Through The New Front And Storm Doors, You Will See And Feel The Pride Of Ownership. The Adjoining Living and Dining Rooms are Graced With Beautiful Bamboo Hardwood Flooring. The Large Eat-In Kitchen Is Stunning Offering Generous Amounts Of Cabinets, New Countertops, New Sink With Faucet Fixture, New Backsplash, New Flooring, New Dishwasher, New Range Hood, All With A Food Pantry. Separate Laundry Room Has A New Washer, Dryer, And Flooring And Is Located In The Rear Of The Home. Full Bathroom Is New As It Has Been Recently Remodeled. The Bedrooms Are Located On The Second Floor Of The Home, With Walk Up Stairs To A Third Floor To A Full Finished Attic Offering Additional Living Possibilities. There Is Also A Full Walk Out Basement And Huge Fenced Backyard Ideal For Entertaining. The Home Is In Close Driving Proximity To The New Jersey Turnpike, Route 130, Route 295, And To The Riverline Train.
Location
State NJ
County Burlington
Area Burlington City (20305)
Zoning R-2
Rooms
Other Rooms Living Room, Dining Room, Primary Bedroom, Bedroom 2, Kitchen, Bedroom 1, Laundry, Other, Attic
Basement Full, Unfinished, Outside Entrance
Interior
Interior Features Ceiling Fan(s), Kitchen - Eat-In
Hot Water Natural Gas
Heating Gas, Forced Air
Cooling Central A/C
Flooring Wood, Fully Carpeted
Fireplace N
Window Features Replacement
Heat Source Natural Gas
Laundry Main Floor
Exterior
Exterior Feature Porch(es)
Garage Spaces 1.0
Fence Other
Utilities Available Cable TV
Water Access N
Roof Type Pitched,Shingle
Accessibility None
Porch Porch(es)
Total Parking Spaces 1
Garage N
Building
Story 2
Sewer Public Sewer
Water Public
Architectural Style Colonial
Level or Stories 2
Additional Building Above Grade
New Construction N
Schools
Elementary Schools Samuel Smith
High Schools Burlington City
School District Burlington City Schools
Others
Senior Community No
Tax ID 05-00069-00006
Ownership Fee Simple
Acceptable Financing Conventional, VA, FHA 203(b), USDA
Listing Terms Conventional, VA, FHA 203(b), USDA
Financing Conventional,VA,FHA 203(b),USDA
Read Less Info
Want to know what your home might be worth? Contact us for a FREE valuation!

Our team is ready to help you sell your home for the highest possible price ASAP

Bought with Lori Mihalik • Keller Williams Realty - Moorestown







