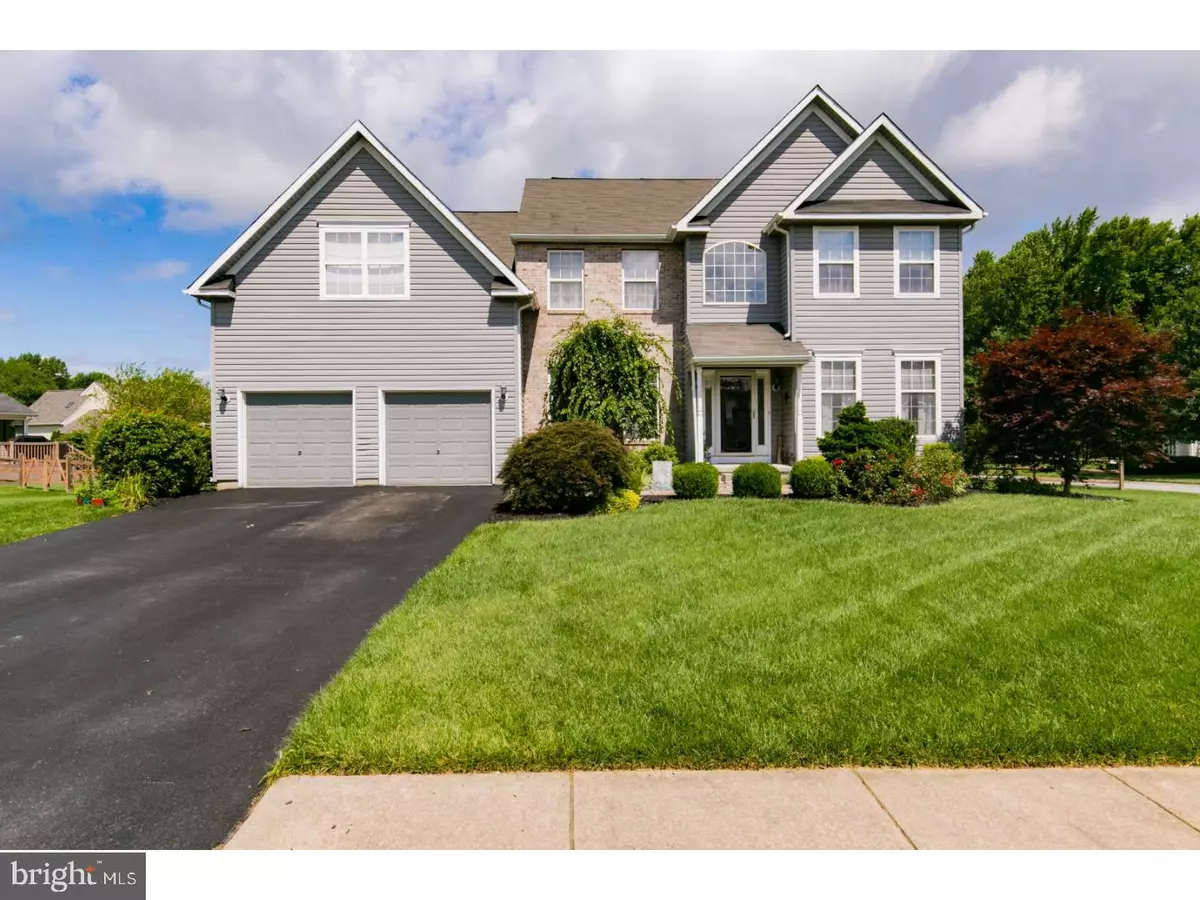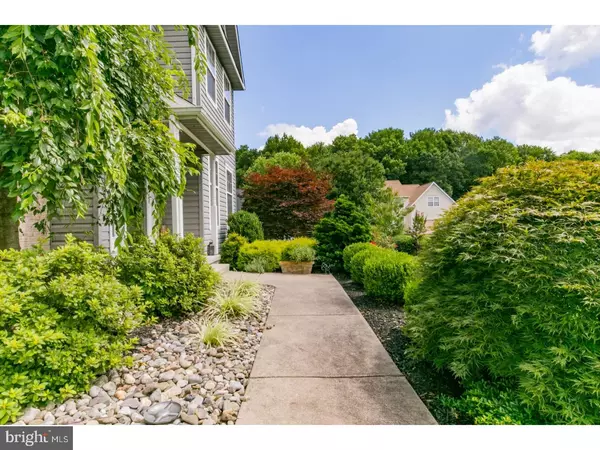$400,510
$399,900
0.2%For more information regarding the value of a property, please contact us for a free consultation.
4 Beds
3 Baths
2,607 SqFt
SOLD DATE : 10/12/2018
Key Details
Sold Price $400,510
Property Type Single Family Home
Sub Type Detached
Listing Status Sold
Purchase Type For Sale
Square Footage 2,607 sqft
Price per Sqft $153
Subdivision Rose Hill At Lexin
MLS Listing ID 1002158464
Sold Date 10/12/18
Style Colonial
Bedrooms 4
Full Baths 2
Half Baths 1
HOA Y/N N
Abv Grd Liv Area 2,607
Originating Board TREND
Year Built 1999
Annual Tax Amount $2,588
Tax Year 2017
Lot Size 0.370 Acres
Acres 0.37
Lot Dimensions 140X156
Property Description
Welcome to the popular community of Rose Hill, situated North of the Canal in the top rated Appoquinimink School District. This 4 bedroom, 2.5 bath two story Colonial is one of the largest models, situated on a premium corner lot. The main level welcomes an open floor plan, consisting of hardwood flooring in the foyer, accompanied by crown molding and custom chair rail in the dining room and formal sitting area. The kitchen has a center island, brand new stainless steel appliances, and a large breakfast area offering access to the backyard. Extend your living space outdoors on the amazing screened porch or adjacent deck both made of low maintenance composite material. Entertain, relax, dine or grill all while enjoying the peaceful, fully fenced backyard. Situated on nearly a half an acre, this yard offers plenty of space for outdoor activities. The two story family room allows an abundance of natural sunlight, accompanied by a gas fireplace. A convenient powder room and laundry room complete the main level. The second level offers a master suite complete with a large walk-in closet. The master bathroom offers a large soaking tub, separate shower, and a double vanity with plenty of storage. Three additional bedrooms share a nicely appointed full bathroom. Do not miss this well cared for home conveniently located close to Rt.896,Rt.40 I-95, shopping, dining, parks, walking trails, YMCA, U of D and Christiana Hospital.
Location
State DE
County New Castle
Area Newark/Glasgow (30905)
Zoning NC21
Rooms
Other Rooms Living Room, Dining Room, Primary Bedroom, Bedroom 2, Bedroom 3, Kitchen, Family Room, Bedroom 1
Basement Full
Interior
Interior Features Kitchen - Island, Butlers Pantry, Kitchen - Eat-In
Hot Water Natural Gas
Heating Gas, Forced Air
Cooling Central A/C
Fireplaces Number 1
Equipment Dishwasher
Fireplace Y
Appliance Dishwasher
Heat Source Natural Gas
Laundry Main Floor
Exterior
Garage Spaces 5.0
Water Access N
Accessibility None
Attached Garage 2
Total Parking Spaces 5
Garage Y
Building
Lot Description Corner
Story 2
Foundation Concrete Perimeter
Sewer Public Sewer
Water Public
Architectural Style Colonial
Level or Stories 2
Additional Building Above Grade
New Construction N
Schools
School District Appoquinimink
Others
Senior Community No
Tax ID 11-041.10-096
Ownership Fee Simple
Acceptable Financing Conventional, VA, FHA 203(b)
Listing Terms Conventional, VA, FHA 203(b)
Financing Conventional,VA,FHA 203(b)
Read Less Info
Want to know what your home might be worth? Contact us for a FREE valuation!

Our team is ready to help you sell your home for the highest possible price ASAP

Bought with Yan Xue • Century 21 Gold Key Realty







