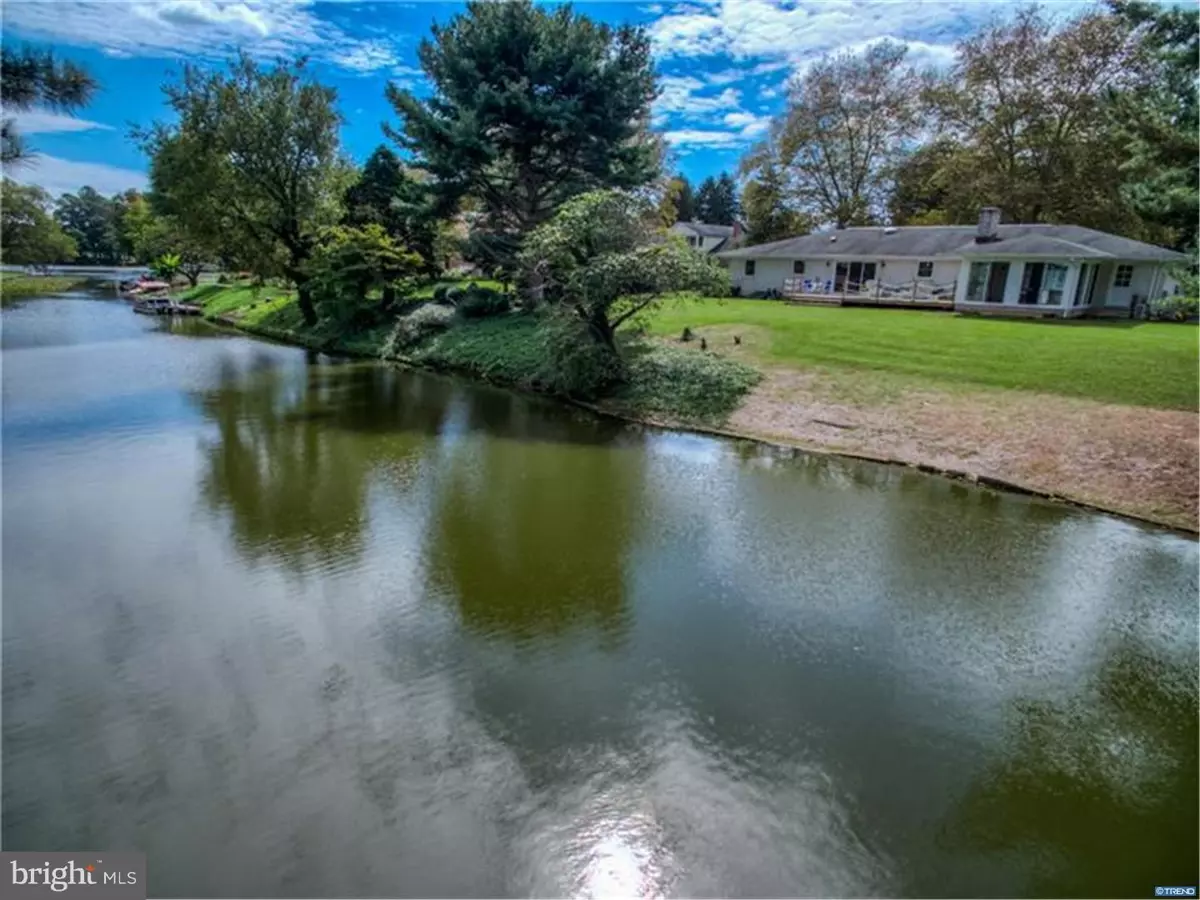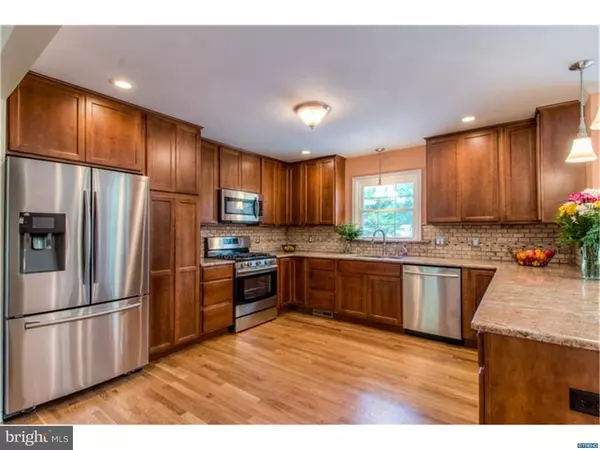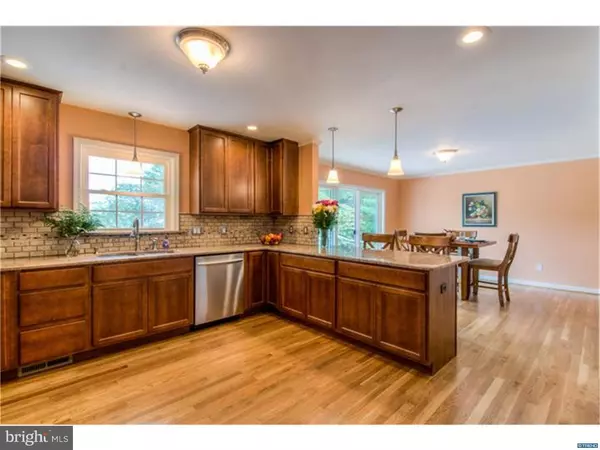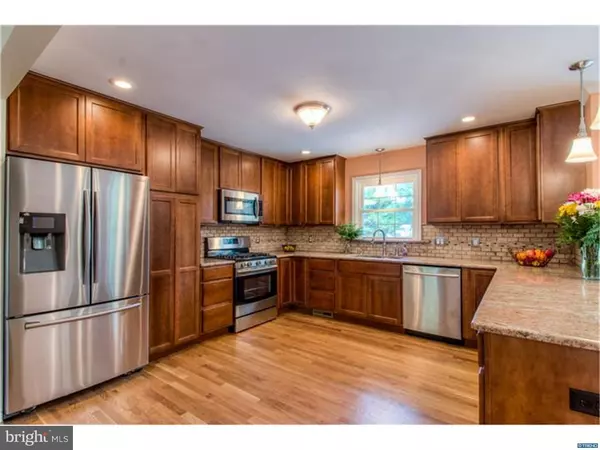$370,000
$379,000
2.4%For more information regarding the value of a property, please contact us for a free consultation.
3 Beds
2 Baths
2,077 SqFt
SOLD DATE : 10/10/2018
Key Details
Sold Price $370,000
Property Type Single Family Home
Sub Type Detached
Listing Status Sold
Purchase Type For Sale
Square Footage 2,077 sqft
Price per Sqft $178
Subdivision Cottage Dale Acres
MLS Listing ID 1000296852
Sold Date 10/10/18
Style Ranch/Rambler
Bedrooms 3
Full Baths 2
HOA Y/N N
Abv Grd Liv Area 2,077
Originating Board TREND
Year Built 1969
Annual Tax Amount $2,072
Tax Year 2017
Lot Size 0.520 Acres
Acres 0.52
Lot Dimensions 154X156
Property Description
Rarely available, this waterfront lot is situated on over one half acre of land with 140 feet of water frontage. Imagine an established neighborhood with wide tree-lined streets, beautiful homes that all are uniquely different, serene water views and a totally remodeled home. This could be the home of your dreams. The home has been updated from top to bottom with gleaming hardwood floors throughout, a beautiful new kitchen with upgraded cabinets and granite counter tops, new tile in both baths, new HVAC system, new energy efficient Thermastar windows by Pella, new on-demand Rennai water heater, all new kitchen appliances, new Hunter ceiling fans throughout, and much more. There's lots of light throughout the home. The new open floor plan is perfect for entertaining. A very large living room/family room is open to the kitchen and dining room. Step out of the dining room through a new 9 foot sliding glass door to enjoy serene water views on a 32 foot deck. The sun room has its own new heat pump to individually heat or cool the room year round. A cozy den features a wood burning fireplace. Three spacious bedrooms each have large closets and hardwood floors. The half acre yard is spacious and backs to Ransom Cove, a navigable canal leading to Lake Como. You can add your own dock and dock your own boat right at your back door! The huge, unfinished basement with outside access is perfect for storage of your canoes and kayaks.
Location
State DE
County Kent
Area Smyrna (30801)
Zoning R1
Rooms
Other Rooms Living Room, Dining Room, Primary Bedroom, Bedroom 2, Kitchen, Family Room, Bedroom 1, Laundry, Other, Attic
Basement Full, Unfinished, Outside Entrance
Interior
Interior Features Primary Bath(s), Butlers Pantry, Ceiling Fan(s), Stall Shower, Breakfast Area
Hot Water Instant Hot Water
Heating Gas, Forced Air
Cooling Central A/C
Flooring Wood, Stone
Fireplaces Number 1
Fireplaces Type Brick
Equipment Built-In Range, Oven - Self Cleaning, Dishwasher, Refrigerator, Disposal, Energy Efficient Appliances, Built-In Microwave
Fireplace Y
Window Features Energy Efficient
Appliance Built-In Range, Oven - Self Cleaning, Dishwasher, Refrigerator, Disposal, Energy Efficient Appliances, Built-In Microwave
Heat Source Natural Gas
Laundry Main Floor
Exterior
Exterior Feature Deck(s)
Parking Features Garage Door Opener
Garage Spaces 5.0
View Water
Roof Type Shingle
Accessibility None
Porch Deck(s)
Attached Garage 2
Total Parking Spaces 5
Garage Y
Building
Lot Description Open
Story 1
Foundation Brick/Mortar
Sewer Public Sewer
Water Public
Architectural Style Ranch/Rambler
Level or Stories 1
Additional Building Above Grade
New Construction N
Schools
High Schools Smyrna
School District Smyrna
Others
Senior Community No
Tax ID DC-17-01905-02-3100-000
Ownership Fee Simple
Acceptable Financing Conventional, VA, FHA 203(b)
Listing Terms Conventional, VA, FHA 203(b)
Financing Conventional,VA,FHA 203(b)
Read Less Info
Want to know what your home might be worth? Contact us for a FREE valuation!

Our team is ready to help you sell your home for the highest possible price ASAP

Bought with Robert Watson • RE/MAX Elite







