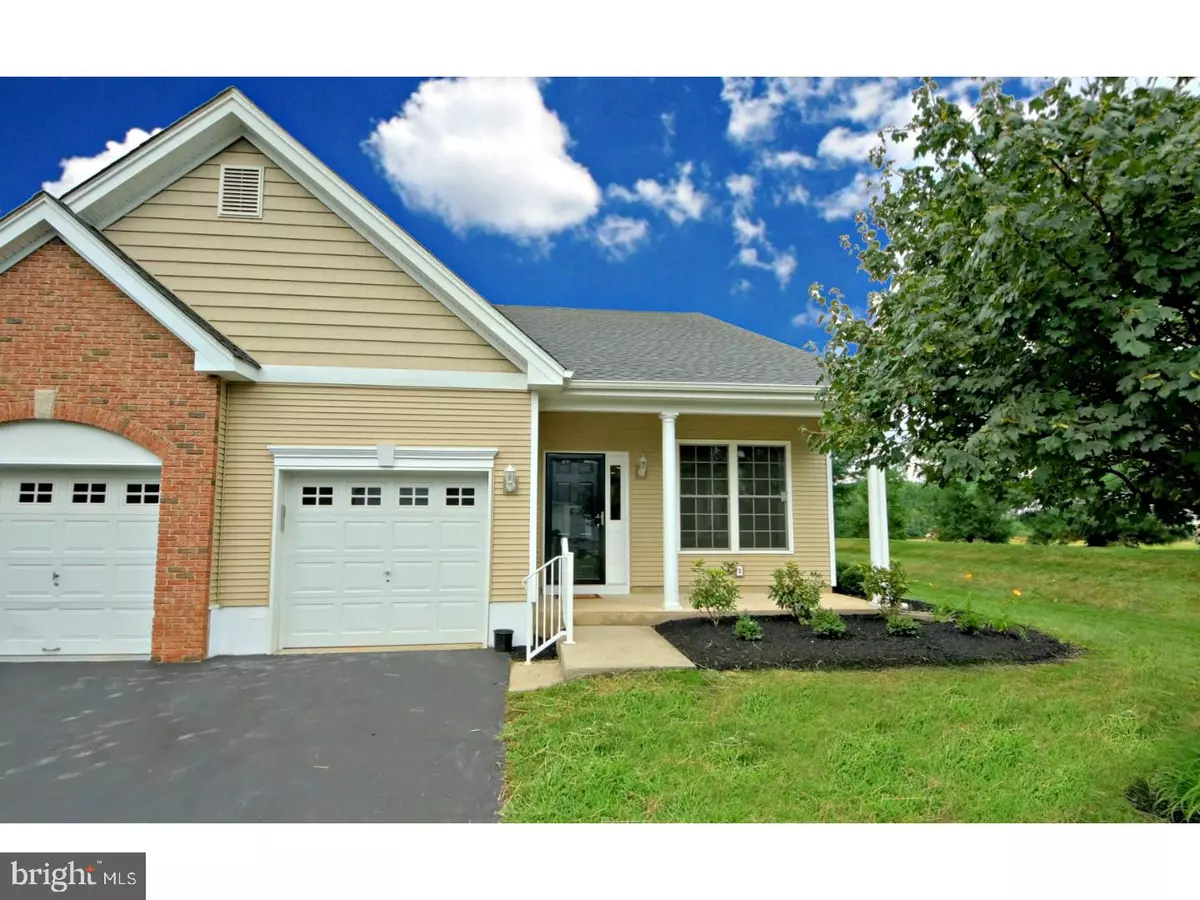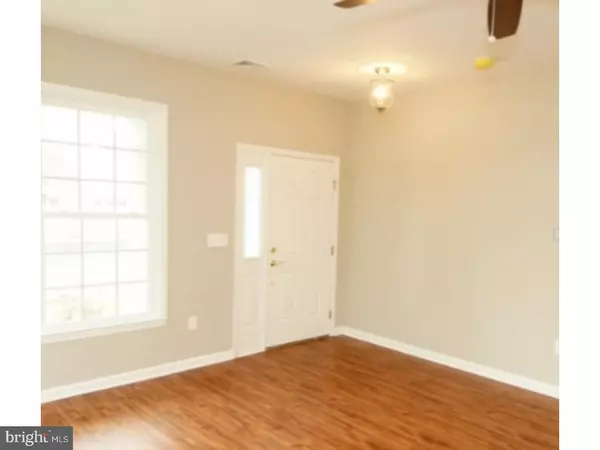$282,500
$285,000
0.9%For more information regarding the value of a property, please contact us for a free consultation.
2 Beds
2 Baths
1,299 SqFt
SOLD DATE : 10/01/2018
Key Details
Sold Price $282,500
Property Type Single Family Home
Sub Type Twin/Semi-Detached
Listing Status Sold
Purchase Type For Sale
Square Footage 1,299 sqft
Price per Sqft $217
Subdivision Locust Hill
MLS Listing ID 1002269772
Sold Date 10/01/18
Style Ranch/Rambler
Bedrooms 2
Full Baths 2
HOA Fees $210/mo
HOA Y/N Y
Abv Grd Liv Area 1,299
Originating Board TREND
Year Built 2002
Annual Tax Amount $5,471
Tax Year 2017
Lot Size 3,990 Sqft
Acres 0.09
Lot Dimensions 38X105
Property Description
Second to None This is the home you've been waiting for! Stunning, Exceptional and Totally Renovated (2018)this ranch home in desirable Locust Hill offers a pristine and NEW immaculate condition! Open Floor plan with upgraded Floating Wood floor and Pella Windows creating an abundance of natural light. New Kitchen features a layout modification adding a custom Breakfast Bar. 42" Custom Cabinetry with Mouldings, Pantry with slide outs, spacious drawers, plenty of counterspace in an exquisite granite, and LG Stainless Steel Appliances. The Bathrooms are absolutely gorgeous with custom glass shower wall/doors and Custom Marble and Tile. Spacious Master Suite with tray ceiling, Walk In Closet and Master Bath. New Items include Roof, Furnace, Air Conditioner, Hot Water Heater, Electric Service, Garage Door, Doors, Windows, Siding. Enjoy an Active Lifestyle while you bask in the many amenities of this beautiful home! Enjoy the fabulous clubhouse where you can gather, socialize, and stay in shape! Prime Active Adult 55+ Living in Central New Jersey within minutes to Major Routes - 195, 295, 130, 206, NJTPK, Commuter Train, Shopping and Restaurants.
Location
State NJ
County Mercer
Area Hamilton Twp (21103)
Zoning RES
Rooms
Other Rooms Living Room, Dining Room, Primary Bedroom, Kitchen, Bedroom 1, Laundry, Attic
Interior
Interior Features Primary Bath(s), Butlers Pantry, Stall Shower, Breakfast Area
Hot Water Natural Gas
Heating Gas
Cooling Central A/C
Flooring Wood, Fully Carpeted, Tile/Brick
Equipment Built-In Range, Dishwasher, Refrigerator, Built-In Microwave
Fireplace N
Window Features Energy Efficient
Appliance Built-In Range, Dishwasher, Refrigerator, Built-In Microwave
Heat Source Natural Gas
Laundry Main Floor
Exterior
Parking Features Inside Access
Garage Spaces 2.0
Utilities Available Cable TV
Amenities Available Swimming Pool, Tennis Courts, Club House
Water Access N
Accessibility None
Attached Garage 1
Total Parking Spaces 2
Garage Y
Building
Story 1
Sewer Public Sewer
Water Public
Architectural Style Ranch/Rambler
Level or Stories 1
Additional Building Above Grade
Structure Type 9'+ Ceilings
New Construction N
Schools
School District Hamilton Township
Others
HOA Fee Include Pool(s),Common Area Maintenance,Lawn Maintenance,Snow Removal,Trash,Health Club
Senior Community Yes
Tax ID 03-02606 01-00152
Ownership Fee Simple
Read Less Info
Want to know what your home might be worth? Contact us for a FREE valuation!

Our team is ready to help you sell your home for the highest possible price ASAP

Bought with Paula S Wirth • RE/MAX Tri County







