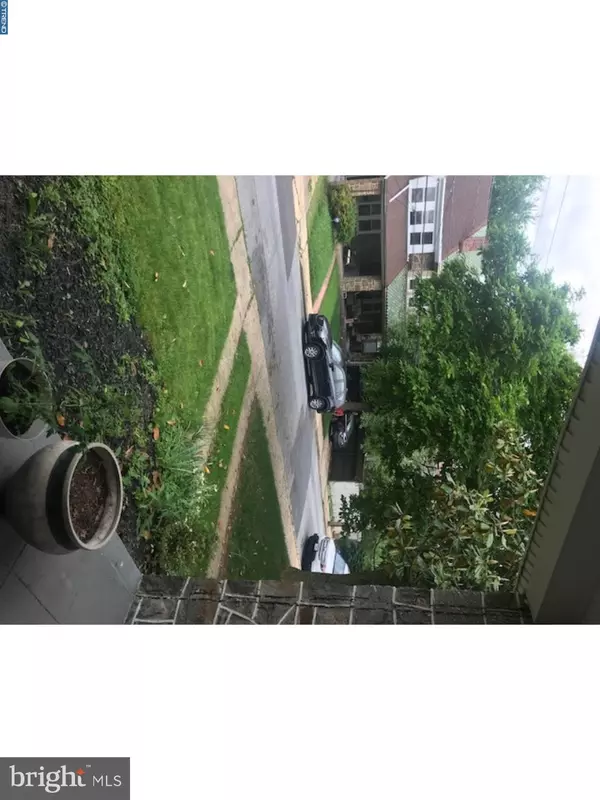$221,000
$224,900
1.7%For more information regarding the value of a property, please contact us for a free consultation.
3 Beds
2 Baths
1,600 SqFt
SOLD DATE : 10/05/2018
Key Details
Sold Price $221,000
Property Type Single Family Home
Sub Type Twin/Semi-Detached
Listing Status Sold
Purchase Type For Sale
Square Footage 1,600 sqft
Price per Sqft $138
Subdivision Triangle
MLS Listing ID 1001733144
Sold Date 10/05/18
Style Other
Bedrooms 3
Full Baths 1
Half Baths 1
HOA Y/N N
Abv Grd Liv Area 1,600
Originating Board TREND
Year Built 1927
Annual Tax Amount $1,806
Tax Year 2017
Lot Size 2,614 Sqft
Acres 0.06
Lot Dimensions 25X95
Property Description
Welcome Home to 904 W. 24th st. This home was TOTALLY renovated in 2015 and the attention to detail is obvious! The Open Concept, in this charming home absolutely make it move-in ready! You will Love the handsome Stonework exterior, the Gleaming Hardwood original but refinished throughout the entire home with custom cherry inlays. The gourmet Kitchen with a breakfast bar features high end granite, stainless appliances (refrigerator, dishwasher, deep bowl custom sink and gas range. It also offers a pantry which is a rare find in the city limits. It has been fully opened to the Dining Room and has custom Lighting, $ paint throughout. All new vinyl windows through-out & an open Front Porch that is a great relaxing spot. There is a new Powder room on the 1st floor and the full bath on the top floor has a custom tiled shower. The top floor also consists of 3 spacious bedroom with a lot of closet space. There is a walk up attic that is great for storage as is the basement which also walks out to the back yard for added convenience. The Central AC, another rarity in the city limits was also installed in 2015. All of these renovations leave this home just about maintenance free for its new owners! Move in and your only job would be to cut the grass, & live like a king/queen!
Location
State DE
County New Castle
Area Wilmington (30906)
Zoning 26R-2
Rooms
Other Rooms Living Room, Dining Room, Primary Bedroom, Bedroom 2, Kitchen, Bedroom 1
Basement Full
Interior
Interior Features Dining Area
Hot Water Natural Gas
Heating Gas, Hot Water
Cooling Central A/C
Fireplace N
Heat Source Natural Gas
Laundry Main Floor
Exterior
Water Access N
Accessibility None
Garage N
Building
Story 2
Sewer Public Sewer
Water Public
Architectural Style Other
Level or Stories 2
Additional Building Above Grade
New Construction N
Schools
School District Red Clay Consolidated
Others
Senior Community No
Tax ID 26-015.10-006
Ownership Fee Simple
Read Less Info
Want to know what your home might be worth? Contact us for a FREE valuation!

Our team is ready to help you sell your home for the highest possible price ASAP

Bought with Liam O'Neill • Patterson-Schwartz-Hockessin







