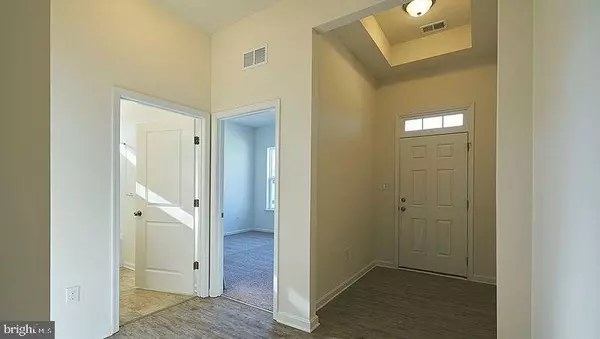$330,000
$335,633
1.7%For more information regarding the value of a property, please contact us for a free consultation.
3 Beds
2 Baths
2,422 SqFt
SOLD DATE : 07/16/2018
Key Details
Sold Price $330,000
Property Type Single Family Home
Sub Type Detached
Listing Status Sold
Purchase Type For Sale
Square Footage 2,422 sqft
Price per Sqft $136
Subdivision Windstone
MLS Listing ID 1001575946
Sold Date 07/16/18
Style Craftsman
Bedrooms 3
Full Baths 2
HOA Fees $130/ann
HOA Y/N Y
Abv Grd Liv Area 2,422
Originating Board SCAOR
Year Built 2018
Lot Size 10,719 Sqft
Acres 0.25
Property Description
BRAND NEW, MOVE IN READY. D.R. Horton, America's Builder, #1 Since 2002. This Azalea ranch style home sits on a large corner lot overlooking the pond. Walk in from the two car garage to a large mudroom with three closets, which leads in to the open kitchen layout. Beautiful granite island overlooking the breakfast nook, dining room and spacious great room. Four bedrooms, three full bathrooms. Upper Level includes a loft, bathroom, and bedroom. With the 10? ceilings on the main level this is a must see. Fully sodded, landscaped and irrigated lawn while sitting on your screen porch. Interior features include Luxury Vinyl Plank throughout the main areas. Stainless Steel Appliances (dishwasher, gas range, microwave, and refrigerator) and Granite Countertops. Ceiling Fan Rough-Ins and Cable Outlets in all bedrooms and Living/Great Room. REALTORS WARMLY WELCOMED.
Location
State DE
County Sussex
Area Broadkill Hundred (31003)
Zoning RESIDENTIAL
Rooms
Other Rooms Dining Room, Primary Bedroom, Kitchen, Breakfast Room, Great Room, Loft, Additional Bedroom
Interior
Interior Features Attic, Kitchen - Island, Combination Kitchen/Dining, Combination Kitchen/Living, Pantry, Entry Level Bedroom
Heating Gas, Propane
Cooling Central A/C
Flooring Carpet, Vinyl
Fireplaces Number 1
Fireplaces Type Gas/Propane
Equipment Dishwasher, Icemaker, Refrigerator, Microwave, Oven/Range - Gas, Washer/Dryer Hookups Only
Furnishings No
Fireplace Y
Window Features Screens
Appliance Dishwasher, Icemaker, Refrigerator, Microwave, Oven/Range - Gas, Washer/Dryer Hookups Only
Heat Source Bottled Gas/Propane
Exterior
Exterior Feature Deck(s), Porch(es), Screened
Parking Features Garage Door Opener
Garage Spaces 2.0
Utilities Available Cable TV Available
Amenities Available Community Center, Fitness Center, Party Room, Pool - Outdoor, Swimming Pool
Water Access N
Roof Type Architectural Shingle
Accessibility None
Porch Deck(s), Porch(es), Screened
Attached Garage 2
Total Parking Spaces 2
Garage Y
Building
Lot Description Cleared, Landscaping
Story 2
Foundation Slab
Sewer Private Sewer
Water Public
Architectural Style Craftsman
Level or Stories 2
Additional Building Above Grade
New Construction Y
Schools
School District Cape Henlopen
Others
HOA Fee Include Lawn Maintenance
Senior Community No
Tax ID 235 22.00 1009.00
Ownership Fee Simple
SqFt Source Estimated
Security Features Smoke Detector
Acceptable Financing Cash, Conventional, FHA, VA
Listing Terms Cash, Conventional, FHA, VA
Financing Cash,Conventional,FHA,VA
Special Listing Condition Standard
Read Less Info
Want to know what your home might be worth? Contact us for a FREE valuation!

Our team is ready to help you sell your home for the highest possible price ASAP

Bought with ELIZABETH VASILIKOS • Keller Williams Realty







