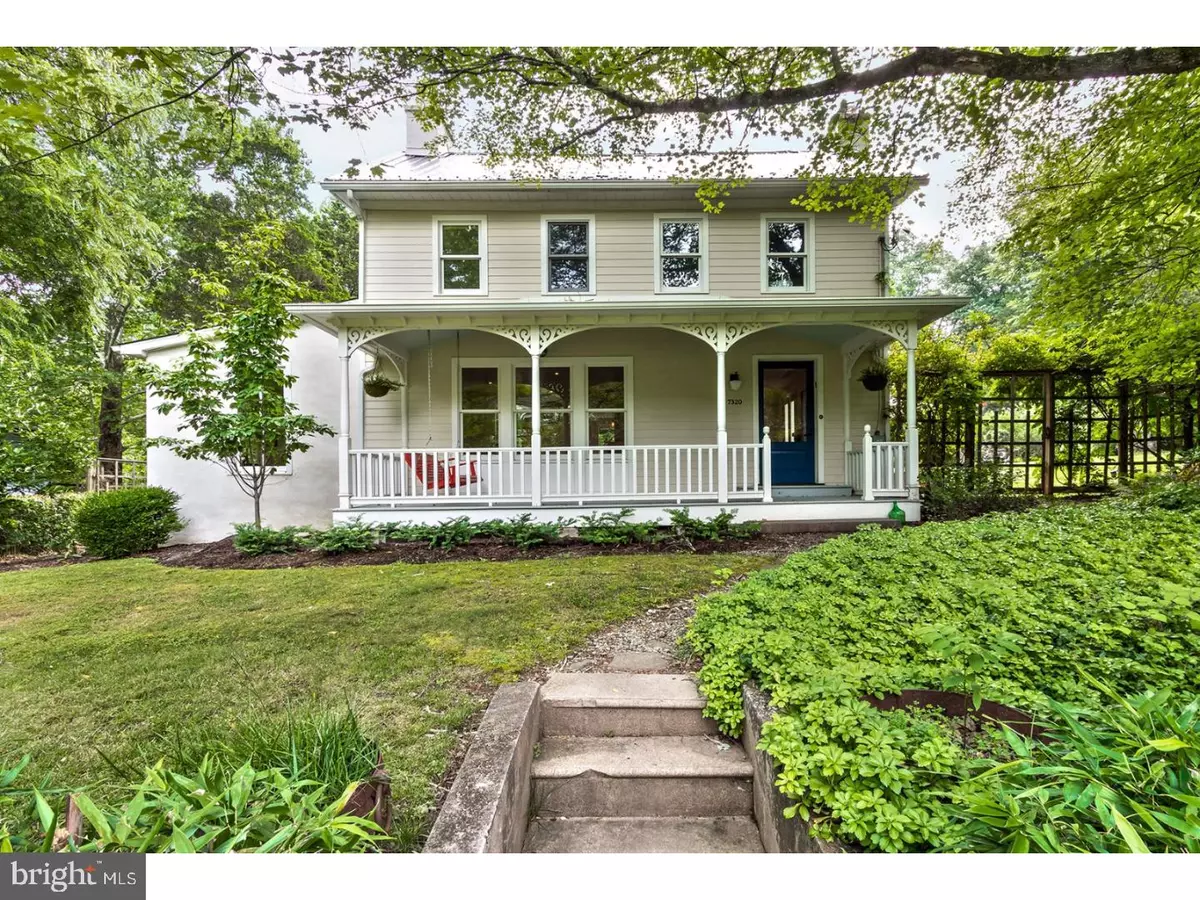$650,000
$695,000
6.5%For more information regarding the value of a property, please contact us for a free consultation.
3 Beds
3 Baths
1.56 Acres Lot
SOLD DATE : 10/01/2018
Key Details
Sold Price $650,000
Property Type Single Family Home
Sub Type Detached
Listing Status Sold
Purchase Type For Sale
MLS Listing ID 1000247133
Sold Date 10/01/18
Style Farmhouse/National Folk
Bedrooms 3
Full Baths 2
Half Baths 1
HOA Y/N N
Originating Board TREND
Year Built 1930
Annual Tax Amount $4,519
Tax Year 2018
Lot Size 1.564 Acres
Acres 1.56
Property Description
With beautiful Hickory Creek in your backyard, the noble Delaware River just steps away, and surrounded by lush woodland, Lucky Acres is a place you'll be happy to call home, whether it's year round or as your weekend country escape. A welcoming, spacious front porch, complete with bench swing, is a great place to unwind in the evening. Enter the home to find a world that combines country warmth with minimalist elegance. Hardwood floors complement a limestone fireplace in the great room, with windows all around. You will be struck by the flood of natural light and airiness. Next, venture into the state-of-the-art kitchen, featuring granite counter tops and a unique, stunning back splash. Gorgeous customized built-in book shelves make the East room perfect for a home library, den or office. A lovely powder room and pretty but functional mudroom and laundry room complete the first floor. The upstairs boasts a breathtaking master suite. Relax in front of the fireplace, or unwind in the gorgeous master bathroom complete with soaking tub. It's like having a spa in your very own home. Two more generously-sized bedrooms with hardwood and cork floors, and an updated hall bath with Carrera marble complete the second floor. The outdoor living areas of this special country estate are sure to delight you as much as its interior features. Many outdoor living spaces include an inviting wisteria covered pergola over a brick patio surrounded by manicured gardens with specimen plantings, an outdoor fireplace, a two-plus car garage with a cabana and loft for storage, a beautiful in ground swimming pool,a two-story office/studio with electricity, a screened-in freestanding structure overlooking the creek. The grounds are perfect for entertaining or simply relaxing and listening to the peaceful sounds of the creek beyond.
Location
State PA
County Bucks
Area Plumstead Twp (10134)
Zoning RO
Rooms
Other Rooms Living Room, Primary Bedroom, Bedroom 2, Kitchen, Family Room, Bedroom 1, Laundry, Mud Room, Other, Attic, Primary Bathroom
Basement Full, Unfinished
Interior
Interior Features Primary Bath(s), Water Treat System, Kitchen - Eat-In
Hot Water Oil
Heating Radiator, Radiant, Programmable Thermostat, Baseboard - Hot Water
Cooling Central A/C
Flooring Wood, Vinyl, Tile/Brick
Fireplaces Number 2
Fireplaces Type Gas/Propane
Equipment Built-In Range, Oven - Self Cleaning, Dishwasher
Fireplace Y
Appliance Built-In Range, Oven - Self Cleaning, Dishwasher
Heat Source Oil
Laundry Main Floor
Exterior
Exterior Feature Patio(s), Porch(es)
Garage Spaces 5.0
Fence Other
Pool In Ground
Utilities Available Cable TV
Water Access N
Roof Type Pitched,Shingle,Metal
Accessibility None
Porch Patio(s), Porch(es)
Total Parking Spaces 5
Garage Y
Building
Lot Description Level, Front Yard, Rear Yard, SideYard(s)
Story 2
Foundation Stone
Sewer On Site Septic
Water Well
Architectural Style Farmhouse/National Folk
Level or Stories 2
Additional Building Shed
New Construction N
Schools
High Schools Central Bucks High School East
School District Central Bucks
Others
Senior Community No
Tax ID 34-018-164
Ownership Fee Simple
Security Features Security System
Acceptable Financing Conventional
Listing Terms Conventional
Financing Conventional
Read Less Info
Want to know what your home might be worth? Contact us for a FREE valuation!

Our team is ready to help you sell your home for the highest possible price ASAP

Bought with Susan Hall • James A Cochrane Inc







