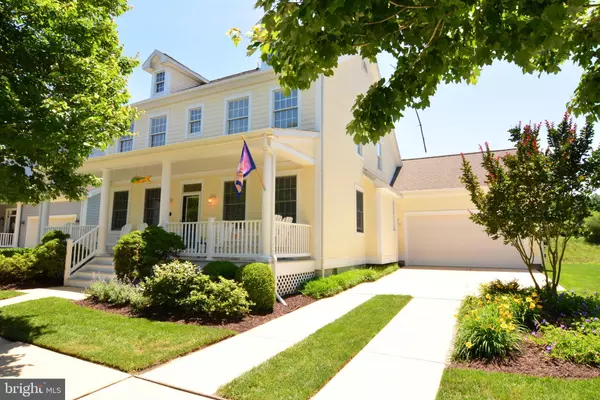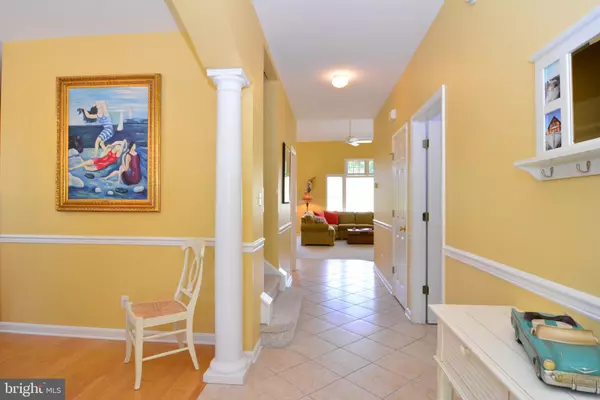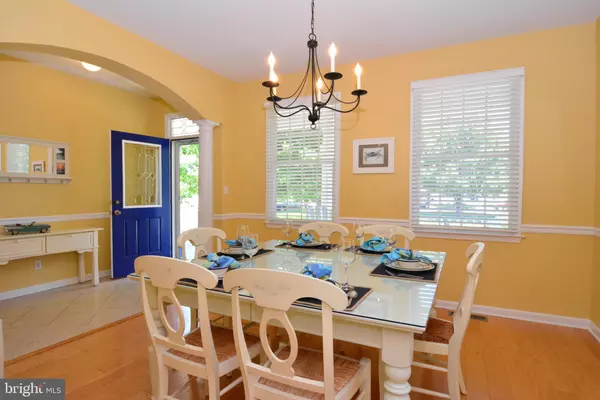$390,000
$399,900
2.5%For more information regarding the value of a property, please contact us for a free consultation.
4 Beds
3 Baths
2,000 SqFt
SOLD DATE : 09/28/2018
Key Details
Sold Price $390,000
Property Type Single Family Home
Sub Type Detached
Listing Status Sold
Purchase Type For Sale
Square Footage 2,000 sqft
Price per Sqft $195
Subdivision Bear Trap
MLS Listing ID 1001837978
Sold Date 09/28/18
Style Contemporary
Bedrooms 4
Full Baths 2
Half Baths 1
HOA Fees $218/ann
HOA Y/N Y
Abv Grd Liv Area 2,000
Originating Board BRIGHT
Year Built 2003
Annual Tax Amount $3,173
Tax Year 2018
Lot Size 7,998 Sqft
Acres 0.18
Property Description
This beautiful home on a tree-lined street with wide sidewalks is in the much sought-after amenity rich resort community of Bear Trap Dunes located just minutes to Bethany Beach which is easily accessible by bike or community beach shuttle. Surrounded by natural beauty, this handsome home features 4 bedrooms including a ground floor owner's suite, 2.5 baths, an open kitchen/light filled adjoining family room with soaring ceilings, a graciously sized dining room, butler s pantry, gas fireplace and a two-car garage. Meticulously maintained and professionally landscaped with an irrigation system, you will enjoy the welcoming front porch, outside shower, the 3-season screened porch and grilling on the deck overlooking an open flat private yard with a mature pond. You will love the central location within the community with easy access to both outdoor pools, kid s pools, playgrounds, an indoor pool, fitness center, weight room, community room, sauna, jacuzzi, 5 tennis courts (4 Har Tru), pickleball, basketball court, 27 holes of golf, driving range, and a beautiful clubhouse with restaurant and bar.
Location
State DE
County Sussex
Area Baltimore Hundred (31001)
Zoning TOWN CODES
Rooms
Other Rooms Dining Room, Primary Bedroom, Bedroom 2, Bedroom 3, Kitchen, Foyer, Bedroom 1, Other, Screened Porch
Main Level Bedrooms 1
Interior
Interior Features Breakfast Area, Combination Kitchen/Dining, Wet/Dry Bar, Butlers Pantry, Carpet, Ceiling Fan(s), Dining Area, Floor Plan - Open, Kitchen - Table Space, Primary Bath(s), Pantry, Walk-in Closet(s), Window Treatments
Hot Water Electric
Heating Forced Air
Cooling Central A/C
Flooring Hardwood, Carpet, Ceramic Tile
Fireplaces Number 1
Fireplaces Type Gas/Propane
Equipment Dishwasher, Dryer - Electric, Refrigerator, Oven/Range - Gas, Water Heater, Washer, Microwave
Furnishings Yes
Fireplace Y
Appliance Dishwasher, Dryer - Electric, Refrigerator, Oven/Range - Gas, Water Heater, Washer, Microwave
Heat Source Electric
Laundry Main Floor
Exterior
Parking Features Garage Door Opener
Garage Spaces 4.0
Utilities Available Cable TV Available, Phone Available, Propane
Amenities Available Bar/Lounge, Basketball Courts, Club House, Community Center, Exercise Room, Fitness Center, Game Room, Golf Club, Golf Course, Golf Course Membership Available, Hot tub, Meeting Room, Party Room, Pool - Indoor, Pool - Outdoor, Putting Green, Tennis Courts, Tot Lots/Playground, Transportation Service
Water Access N
View Pond
Roof Type Architectural Shingle
Accessibility Other
Road Frontage City/County
Attached Garage 2
Total Parking Spaces 4
Garage Y
Building
Lot Description Front Yard, Landscaping, Pond, Rear Yard
Story 2
Foundation Crawl Space
Sewer Public Sewer
Water Public
Architectural Style Contemporary
Level or Stories 2
Additional Building Above Grade, Below Grade
Structure Type Dry Wall
New Construction N
Schools
School District Indian River
Others
Senior Community No
Tax ID 134-16.00-1580.00
Ownership Fee Simple
SqFt Source Estimated
Acceptable Financing Cash, Conventional
Horse Property N
Listing Terms Cash, Conventional
Financing Cash,Conventional
Special Listing Condition Standard
Read Less Info
Want to know what your home might be worth? Contact us for a FREE valuation!

Our team is ready to help you sell your home for the highest possible price ASAP

Bought with MARC GRIMES • Keller Williams Realty







