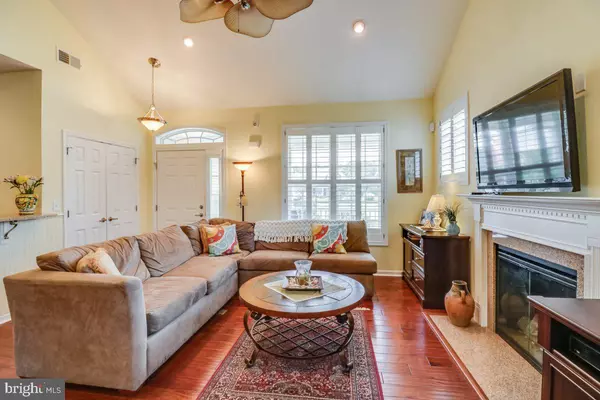$292,000
$295,000
1.0%For more information regarding the value of a property, please contact us for a free consultation.
2 Beds
2 Baths
2,141 SqFt
SOLD DATE : 09/28/2018
Key Details
Sold Price $292,000
Property Type Single Family Home
Sub Type Detached
Listing Status Sold
Purchase Type For Sale
Square Footage 2,141 sqft
Price per Sqft $136
Subdivision Independence
MLS Listing ID 1001893494
Sold Date 09/28/18
Style Ranch/Rambler
Bedrooms 2
Full Baths 2
HOA Fees $330/ann
HOA Y/N Y
Abv Grd Liv Area 2,141
Originating Board BRIGHT
Year Built 2008
Annual Tax Amount $1,329
Tax Year 2017
Lot Size 9,718 Sqft
Acres 0.22
Lot Dimensions 81x120x.2231A
Property Description
Beautiful pond front home in Premier 55+ Community of Independence. Features bright open floor plan, kitchen has granite countertops, stainless steel appliances and breakfast bar, maple hardwood floors and ceiling fans throughout, has den plus an office/study with two built in granite top desks. House has plenty of storage in the two car tiled garage with access to a floored attic and an attached shed in the back yard. Enjoy the private 10 x 24ft screened in porch with a spectacular view of the pond and wildlife with a tree lined view in the background. HOA includes lawn and front yard maintainence, snow removal, 24,000 Sq. Ft. Clubhouse with fun-filled activities, indoor and outdoor pools, ballroom, lounge, walking trails, tennis, community gardens, putting green, volleyball and grilling area.
Location
State DE
County Sussex
Area Indian River Hundred (31008)
Zoning A
Rooms
Main Level Bedrooms 2
Interior
Interior Features Ceiling Fan(s), Family Room Off Kitchen, Walk-in Closet(s)
Hot Water Natural Gas
Heating Propane, Forced Air
Cooling Central A/C
Flooring Hardwood
Fireplaces Number 1
Equipment Dishwasher, Disposal, Microwave, Oven - Self Cleaning, Oven/Range - Gas, Refrigerator
Fireplace Y
Window Features Double Pane
Appliance Dishwasher, Disposal, Microwave, Oven - Self Cleaning, Oven/Range - Gas, Refrigerator
Heat Source Bottled Gas/Propane
Laundry Main Floor
Exterior
Parking Features Inside Access
Garage Spaces 2.0
Amenities Available Basketball Courts, Community Center, Fitness Center, Party Room, Pool - Outdoor, Swimming Pool, Tennis Courts, Cable
Water Access Y
View Pond
Roof Type Shingle
Accessibility None
Attached Garage 2
Total Parking Spaces 2
Garage Y
Building
Lot Description Pond
Story 1
Sewer Public Sewer
Water Public
Architectural Style Ranch/Rambler
Level or Stories 1
Additional Building Above Grade, Below Grade
Structure Type Vaulted Ceilings
New Construction N
Schools
School District Cape Henlopen
Others
HOA Fee Include Lawn Maintenance
Senior Community No
Tax ID 234-16.00-286.00
Ownership Fee Simple
SqFt Source Assessor
Special Listing Condition Standard
Read Less Info
Want to know what your home might be worth? Contact us for a FREE valuation!

Our team is ready to help you sell your home for the highest possible price ASAP

Bought with Gary J Stewart • Olson Realty







