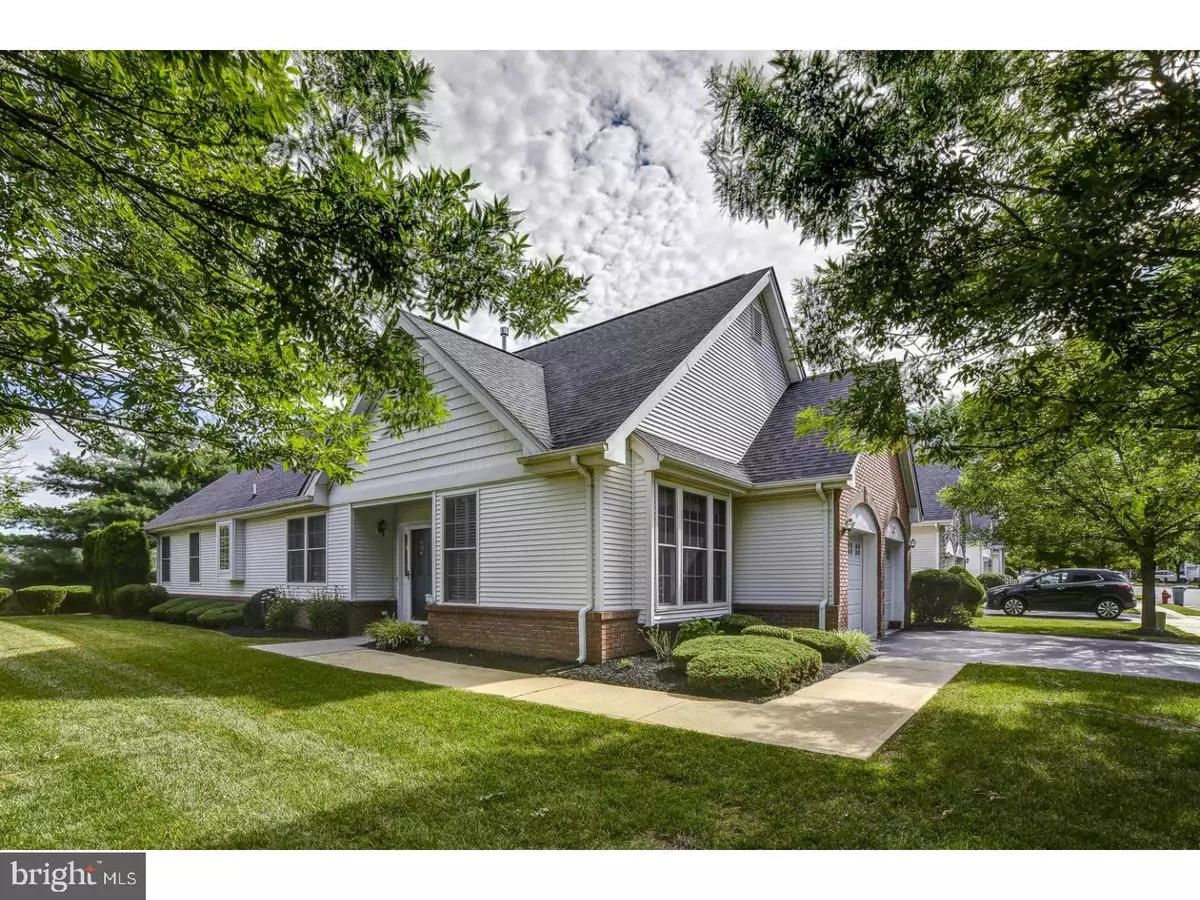$325,000
$325,000
For more information regarding the value of a property, please contact us for a free consultation.
2 Beds
2 Baths
1,671 SqFt
SOLD DATE : 09/26/2018
Key Details
Sold Price $325,000
Property Type Single Family Home
Sub Type Detached
Listing Status Sold
Purchase Type For Sale
Square Footage 1,671 sqft
Price per Sqft $194
Subdivision Locust Hill
MLS Listing ID 1002101518
Sold Date 09/26/18
Style Ranch/Rambler
Bedrooms 2
Full Baths 2
HOA Fees $210/mo
HOA Y/N Y
Abv Grd Liv Area 1,671
Originating Board TREND
Year Built 2002
Annual Tax Amount $7,633
Tax Year 2017
Lot Size 5,390 Sqft
Acres 0.12
Lot Dimensions 49X110
Property Description
Beautifully maintained single family home in desirable Locust Hill 55+ Active Adult Community with oversized two car garage. Be impressed upon entering with an open floor plan, gleaming hardwood floors, stylish custom moldings, and high ceilings. Entertain in uncrowded comfort in the spacious formal dining room large enough for a china cabinet and buffet. The formal living room is sunny and inviting. This kitchen is designed for people who like to cook, with 42" cabinets and Corian counter tops. Warm and comfortable family room features sliding doors opening to private brick patio. Master retreat is large enough to allow for sitting room furniture and boasts walk-in closet, tray ceiling, and en suite bath fit for pampering yourself. Second bedroom is perfect for guests, as an office, or for multipurpose use. Also, enjoy the convenience of a second full bath and laundry room. Meet new friends at the community clubhouse, pool, tennis courts, and walking paths. Come see for yourself everything this special home and community have to offer!
Location
State NJ
County Mercer
Area Hamilton Twp (21103)
Zoning RES
Rooms
Other Rooms Living Room, Dining Room, Primary Bedroom, Kitchen, Family Room, Bedroom 1, Laundry, Attic
Interior
Interior Features Primary Bath(s), Butlers Pantry, Stain/Lead Glass, Stall Shower, Kitchen - Eat-In
Hot Water Natural Gas
Heating Gas
Cooling Central A/C
Flooring Wood, Tile/Brick
Equipment Dishwasher
Fireplace N
Appliance Dishwasher
Heat Source Natural Gas
Laundry Main Floor
Exterior
Exterior Feature Patio(s)
Parking Features Garage Door Opener
Garage Spaces 2.0
Amenities Available Swimming Pool, Tennis Courts, Club House
Water Access N
Roof Type Shingle
Accessibility None
Porch Patio(s)
Attached Garage 2
Total Parking Spaces 2
Garage Y
Building
Lot Description Corner
Story 1
Sewer Public Sewer
Water Public
Architectural Style Ranch/Rambler
Level or Stories 1
Additional Building Above Grade
Structure Type Cathedral Ceilings,9'+ Ceilings
New Construction N
Schools
School District Hamilton Township
Others
HOA Fee Include Pool(s),Common Area Maintenance,Ext Bldg Maint,Lawn Maintenance,Snow Removal,Trash,Health Club
Senior Community No
Tax ID 03-02606 01-00014
Ownership Fee Simple
Read Less Info
Want to know what your home might be worth? Contact us for a FREE valuation!

Our team is ready to help you sell your home for the highest possible price ASAP

Bought with Robert T Gutowski • BHHS Fox & Roach Robbinsville RE







