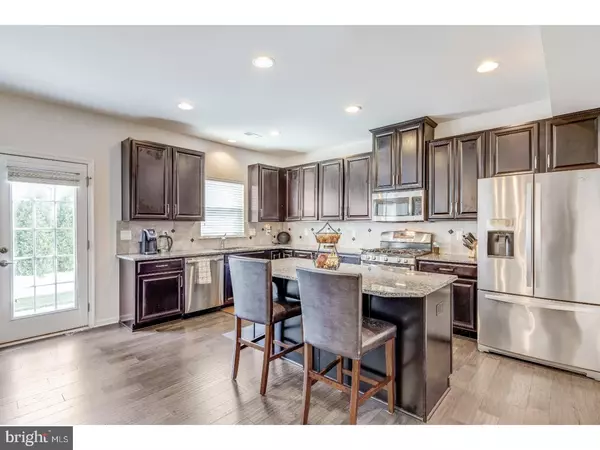$319,000
$329,000
3.0%For more information regarding the value of a property, please contact us for a free consultation.
3 Beds
3 Baths
2,339 SqFt
SOLD DATE : 09/17/2018
Key Details
Sold Price $319,000
Property Type Single Family Home
Sub Type Twin/Semi-Detached
Listing Status Sold
Purchase Type For Sale
Square Footage 2,339 sqft
Price per Sqft $136
Subdivision Regency Court
MLS Listing ID 1002228986
Sold Date 09/17/18
Style Contemporary
Bedrooms 3
Full Baths 2
Half Baths 1
HOA Fees $185/mo
HOA Y/N Y
Abv Grd Liv Area 2,339
Originating Board TREND
Year Built 2015
Annual Tax Amount $12,317
Tax Year 2017
Lot Size 4.940 Acres
Acres 0.05
Lot Dimensions 0X0
Property Description
Check out this beautiful and meticulously maintained 3 years young End-Unit Townhome in desirable Regency Court of Cherry Hill! Built in 2015 and still practically new construction, this almost 2,400 square foot home features 3 really great sized bedrooms, and 2.5 spacious bathrooms. This model speaks for itself, and offers such a great amount of space throughout. Right off the kitchen you have a great deck to enjoy your morning coffee, or adult beverage after a long day :-) This unit also has a nice, roomy 2-car garage, with interior access for great convenience coming and going. So centrally located, you have access to all major roadways for super easy travel wherever you need to go - plus you are so close to all the great shopping centers! This location is perfect for all staff of Jefferson Cherry Hill Hospital, being less than a 1/2 mile away! Make your appointment today, as this home is priced to move and will not last!
Location
State NJ
County Camden
Area Cherry Hill Twp (20409)
Zoning RES
Rooms
Other Rooms Living Room, Dining Room, Primary Bedroom, Bedroom 2, Kitchen, Family Room, Bedroom 1, Laundry
Interior
Interior Features Kitchen - Island, Butlers Pantry, Breakfast Area
Hot Water Natural Gas
Heating Gas, Forced Air
Cooling Central A/C
Fireplace N
Heat Source Natural Gas
Laundry Upper Floor
Exterior
Exterior Feature Deck(s)
Parking Features Inside Access
Garage Spaces 5.0
Water Access N
Accessibility None
Porch Deck(s)
Attached Garage 2
Total Parking Spaces 5
Garage Y
Building
Story 3+
Sewer Public Sewer
Water Public
Architectural Style Contemporary
Level or Stories 3+
Additional Building Above Grade
New Construction N
Schools
Elementary Schools Thomas Paine
Middle Schools Carusi
High Schools Cherry Hill High - West
School District Cherry Hill Township Public Schools
Others
HOA Fee Include Common Area Maintenance,Ext Bldg Maint,Lawn Maintenance,Snow Removal,Trash,Management
Senior Community No
Tax ID 09-00285 23-00005-C0029
Ownership Condominium
Acceptable Financing Conventional, VA, FHA 203(b)
Listing Terms Conventional, VA, FHA 203(b)
Financing Conventional,VA,FHA 203(b)
Read Less Info
Want to know what your home might be worth? Contact us for a FREE valuation!

Our team is ready to help you sell your home for the highest possible price ASAP

Bought with Christina Sciarretta • Keller Williams Realty - Wildwood Crest







