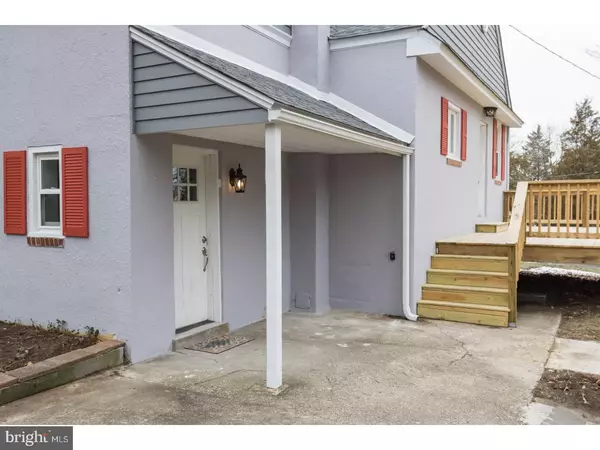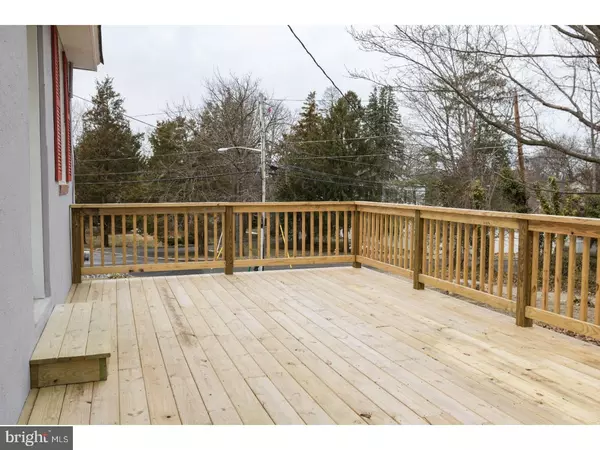$188,500
$219,900
14.3%For more information regarding the value of a property, please contact us for a free consultation.
3 Beds
2 Baths
2,108 SqFt
SOLD DATE : 09/14/2018
Key Details
Sold Price $188,500
Property Type Single Family Home
Sub Type Detached
Listing Status Sold
Purchase Type For Sale
Square Footage 2,108 sqft
Price per Sqft $89
Subdivision Hilltop
MLS Listing ID 1000314624
Sold Date 09/14/18
Style Ranch/Rambler,Raised Ranch/Rambler
Bedrooms 3
Full Baths 1
Half Baths 1
HOA Y/N N
Abv Grd Liv Area 1,208
Originating Board TREND
Year Built 1950
Annual Tax Amount $6,439
Tax Year 2017
Lot Size 0.517 Acres
Acres 0.52
Lot Dimensions 150X150
Property Description
Price Improvement, Motivated Sellers!! Welcome Home to this freshly landscaped, fully renovated raised rancher in the desirable Hilltop area. No expense has been spared in updating this beautiful home. Situated on a corner lot with just over half an acre of land, this house has it all! Enter into a large vestibule that would be the perfect mudroom and fall in love with the beautiful solid oak hardwood floors that run throughout the main level. The modern updated eat-in kitchen boasts all new stainless steel appliances, granite counter-tops, pendant lighting, ample cabinet space and subway tile back-splash. The living room overlooks the large yard through a huge new picture window and has a door leading to the brand new deck. Three great bedrooms with ample closet space and a fully updated modern bath finish off the main floor. Head downstairs to the large fully finished basement that includes new vinyl plank flooring and a restored wood burning fireplace. There is also a room downstairs that would be a great office, playroom, workout space, etc. Laundry and a half bath are also located downstairs. Everything is NEW and just waiting for your personal touches. Sellers are motivated, make your appointment today!
Location
State NJ
County Camden
Area Gloucester Twp (20415)
Zoning RES
Rooms
Other Rooms Living Room, Primary Bedroom, Bedroom 2, Kitchen, Family Room, Bedroom 1, Laundry, Other, Attic
Basement Full, Fully Finished
Interior
Interior Features Butlers Pantry, Ceiling Fan(s), Wood Stove, Kitchen - Eat-In
Hot Water Natural Gas
Heating Gas, Forced Air
Cooling Central A/C
Flooring Wood, Vinyl
Fireplaces Number 1
Equipment Dishwasher, Energy Efficient Appliances, Built-In Microwave
Fireplace Y
Window Features Replacement
Appliance Dishwasher, Energy Efficient Appliances, Built-In Microwave
Heat Source Natural Gas
Laundry Basement
Exterior
Exterior Feature Deck(s), Patio(s)
Water Access N
Roof Type Pitched
Accessibility None
Porch Deck(s), Patio(s)
Garage N
Building
Lot Description Corner
Sewer Public Sewer
Water Public
Architectural Style Ranch/Rambler, Raised Ranch/Rambler
Additional Building Above Grade, Below Grade
New Construction N
Schools
High Schools Triton Regional
School District Black Horse Pike Regional Schools
Others
Senior Community No
Tax ID 15-07602-00009
Ownership Fee Simple
Acceptable Financing Conventional, VA, FHA 203(b)
Listing Terms Conventional, VA, FHA 203(b)
Financing Conventional,VA,FHA 203(b)
Read Less Info
Want to know what your home might be worth? Contact us for a FREE valuation!

Our team is ready to help you sell your home for the highest possible price ASAP

Bought with Daniel E Yasenchak • BHHS Fox & Roach-Cherry Hill







