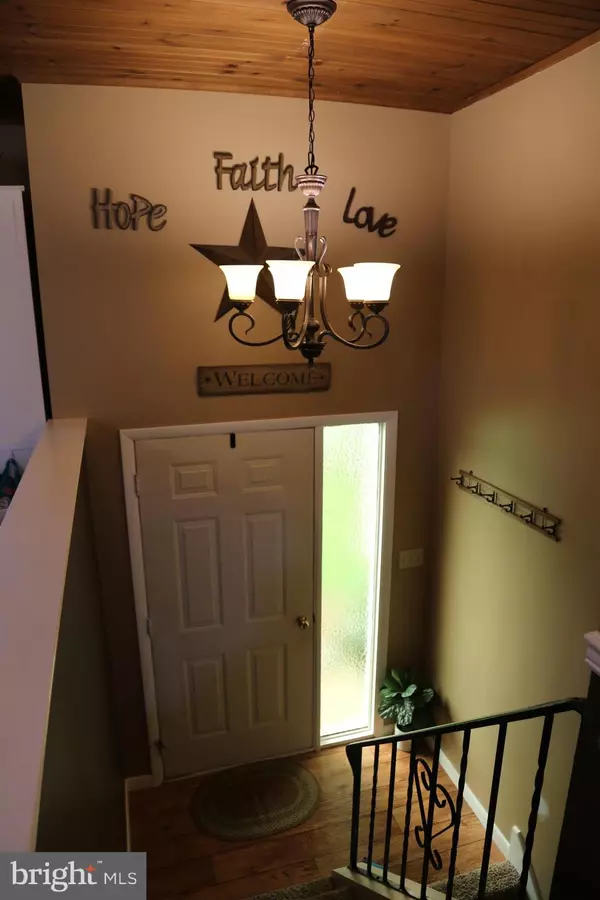$213,500
$213,500
For more information regarding the value of a property, please contact us for a free consultation.
3 Beds
1 Bath
1,275 SqFt
SOLD DATE : 09/12/2018
Key Details
Sold Price $213,500
Property Type Single Family Home
Sub Type Detached
Listing Status Sold
Purchase Type For Sale
Square Footage 1,275 sqft
Price per Sqft $167
Subdivision Clay Township
MLS Listing ID 1001542984
Sold Date 09/12/18
Style Bi-level
Bedrooms 3
Full Baths 1
HOA Y/N N
Abv Grd Liv Area 1,040
Originating Board BRIGHT
Year Built 1973
Annual Tax Amount $3,220
Tax Year 2018
Lot Size 0.500 Acres
Acres 0.5
Property Description
Remodeled single family home between Lincoln & Clay. 3 bedrooms, 1 bath. Updated roof & siding. Updated carpet, paint & appliances. Move in condition. Efficient heating & cooling from the mini split and pellet stove. Garage is attached to the house giving lots of additional square footage in lower level. Unfinished lower level addition could be 4th bedroom or 2nd family room. Large back yard includes shed, camp fire area and mature shade trees
Location
State PA
County Lancaster
Area Clay Twp (10507)
Zoning R-2
Rooms
Other Rooms Living Room, Bedroom 2, Bedroom 3, Kitchen, Family Room, Bedroom 1, Bathroom 1
Basement Daylight, Full, Full, Partial, Partially Finished
Main Level Bedrooms 3
Interior
Interior Features Carpet, Combination Kitchen/Dining, Wood Stove
Hot Water Electric
Heating Electric, Radiant, Programmable Thermostat
Cooling Programmable Thermostat, Ceiling Fan(s), Wall Unit
Fireplaces Number 1
Fireplaces Type Wood
Equipment Stove, Built-In Microwave, Water Conditioner - Owned, Stainless Steel Appliances
Fireplace Y
Window Features Double Pane,Insulated,Vinyl Clad
Appliance Stove, Built-In Microwave, Water Conditioner - Owned, Stainless Steel Appliances
Heat Source Electric, Other
Laundry Hookup, Lower Floor
Exterior
Parking Features Garage - Front Entry
Garage Spaces 2.0
Utilities Available Cable TV Available, Phone Available
Water Access N
Roof Type Shingle
Accessibility None
Road Frontage Public
Attached Garage 2
Total Parking Spaces 2
Garage Y
Building
Story 2
Sewer On Site Septic
Water Well
Architectural Style Bi-level
Level or Stories Other
Additional Building Above Grade, Below Grade
Structure Type Dry Wall
New Construction N
Schools
Middle Schools Ephrata
High Schools Ephrata
School District Ephrata Area
Others
Senior Community No
Tax ID 070-44891-0-0000
Ownership Fee Simple
SqFt Source Assessor
Acceptable Financing Conventional, VA, Cash, FHA
Listing Terms Conventional, VA, Cash, FHA
Financing Conventional,VA,Cash,FHA
Special Listing Condition Standard
Read Less Info
Want to know what your home might be worth? Contact us for a FREE valuation!

Our team is ready to help you sell your home for the highest possible price ASAP

Bought with Amanda Sweigert • Berkshire Hathaway HomeServices Homesale Realty







