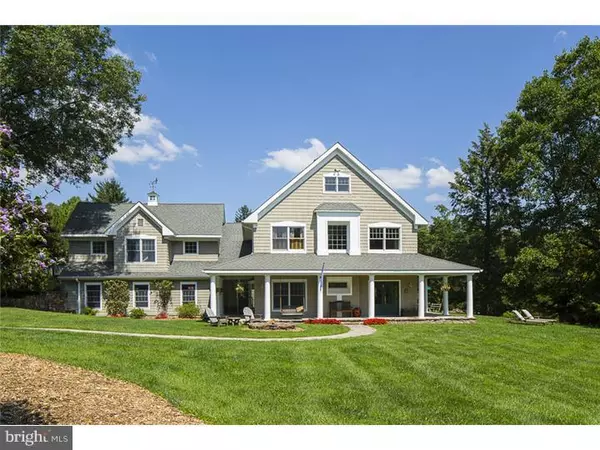$1,450,000
$1,500,000
3.3%For more information regarding the value of a property, please contact us for a free consultation.
6 Beds
6 Baths
0.5 Acres Lot
SOLD DATE : 05/16/2016
Key Details
Sold Price $1,450,000
Property Type Single Family Home
Sub Type Detached
Listing Status Sold
Purchase Type For Sale
Subdivision None Available
MLS Listing ID 1003063934
Sold Date 05/16/16
Style Colonial,Other
Bedrooms 6
Full Baths 4
Half Baths 2
HOA Y/N N
Originating Board TREND
Year Built 1958
Annual Tax Amount $14,827
Tax Year 2015
Lot Size 0.500 Acres
Acres 5.93
Property Description
Toward the end of a private lane, a bountiful paradise known as Hollybrook Farm is nestled among walnut and almond trees, towering pines, tulip trees, Japanese maples and, of course, hollies. Garden walls of native stone and gentle brooks edge the 6-acre property, 5 of which are farm assessed. An orchard bearing pears, cherries, apples and plums and a prolific blueberry patch yield more than enough fruit to keep, share and sell. Two residences, the Southampton-inspired main house and a converted barn guesthouse, retain the original wood and stonework of their charming 1950's predecessors. Beginning with a wraparound porch, the main house was greatly expanded. The first floor features open beams, knotty pine paneling, pegged wood floors and a double-sided stone fireplace. The roomy kitchen, complete with Viking range, a guest suite and an indispensable mudroom are some of the modern additions that blend effortlessly. Just above, a study space leads to a huge bonus room that hosts billiards, movies nights, sleepovers and more. The master suite, one of four upper bedrooms, is set apart by its extra amenities, including radiant heat, a spa bath, a deck and a lofty retreat with office and studio. The basement presents more space for exercise and play. Pursue hobbies and complete projects out in the barn's workshop, where hidden compartments await discovery within the thick stone walls. In-laws and guests will love having their very own self-sufficient space, complete with a sun deck, two bedrooms and its own stone fireplace in the open living area. Live the life of a gentleman farmer at Princeton's edge in Lawrence Township.
Location
State NJ
County Mercer
Area Lawrence Twp (21107)
Zoning EP-1
Rooms
Other Rooms Living Room, Dining Room, Primary Bedroom, Bedroom 2, Bedroom 3, Kitchen, Family Room, Bedroom 1, Laundry, Other
Basement Full
Interior
Interior Features Primary Bath(s), Skylight(s), Kitchen - Eat-In
Hot Water Natural Gas
Heating Gas, Forced Air
Cooling Central A/C
Flooring Wood, Tile/Brick
Fireplaces Number 2
Fireplaces Type Stone
Equipment Built-In Range, Dishwasher
Fireplace Y
Appliance Built-In Range, Dishwasher
Heat Source Natural Gas
Laundry Upper Floor
Exterior
Exterior Feature Deck(s), Porch(es)
Parking Features Garage Door Opener
Garage Spaces 3.0
Roof Type Pitched
Accessibility None
Porch Deck(s), Porch(es)
Attached Garage 3
Total Parking Spaces 3
Garage Y
Building
Lot Description Trees/Wooded
Story 2
Sewer On Site Septic
Water Well
Architectural Style Colonial, Other
Level or Stories 2
Structure Type High
New Construction N
Schools
School District Lawrence Township Public Schools
Others
Tax ID 07-06601-00031
Ownership Fee Simple
Acceptable Financing Conventional
Listing Terms Conventional
Financing Conventional
Read Less Info
Want to know what your home might be worth? Contact us for a FREE valuation!

Our team is ready to help you sell your home for the highest possible price ASAP

Bought with Eugene Mydlowski • Callaway Henderson Sotheby's Int'l-Pennington







