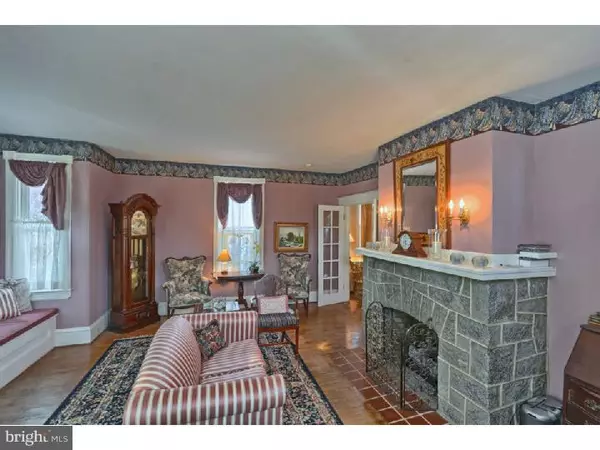$149,900
$149,900
For more information regarding the value of a property, please contact us for a free consultation.
4 Beds
2 Baths
2,058 SqFt
SOLD DATE : 11/12/2015
Key Details
Sold Price $149,900
Property Type Single Family Home
Sub Type Detached
Listing Status Sold
Purchase Type For Sale
Square Footage 2,058 sqft
Price per Sqft $72
Subdivision None Available
MLS Listing ID 1003015138
Sold Date 11/12/15
Style Victorian
Bedrooms 4
Full Baths 1
Half Baths 1
HOA Y/N N
Abv Grd Liv Area 2,058
Originating Board TREND
Year Built 1920
Annual Tax Amount $6,041
Tax Year 2015
Lot Size 0.257 Acres
Acres 0.26
Lot Dimensions 65X172
Property Description
Welcome Home! Come see this Beautiful 4 Bedroom 1.5 Bathroom Victorian Home today! Enter into the Large Living Room featuring Hardwood Floors, a Stone Fireplace, and a Custom Built-In Bench in front of 4 Windows. Glass Paneled Double Doors lead you into the Family Room with Hardwood Floors, Crown Molding, a Custom Built-In 2 Sided China Closets. Right off the Family Room is the Open Sunroom with Tile Flooring and Fresh Paint. Your Formal Dining Room sits right off the Kitchen and Family Room and boasts Hardwood Floors, Crown Molding, and the other side to the 2 Sided China Closets. Your Eat-In Kitchen was Updated in 2003 with Plenty of Large Wood Cabinets, Newer Appliances, and ample counter space! The powder room is right next to the Kitchen. As you wander upstairs, to the left, is your Master Bedroom with Beautiful Hardwood Floors and Great Closet Space. Sitting off the Master Bedroom is the 5x5 storage room. Down the hall are the other 3 Bedrooms and the Updated Full Bathroom. Enjoy having a Large Basement that can be used for Storage, a Workshop, and much more. This well maintained home also comes with Central Air, a relaxing Front Porch, Great Yard Space, and a 1-Year Home Warranty. Home is close to major highways, public transportation, the Riverline, shopping, and restaurants! Don't miss your chance to own such a Wonderful Home with Character and Charm! Home is being sold in As-Is condition.
Location
State NJ
County Burlington
Area Edgewater Park Twp (20312)
Zoning RESID
Rooms
Other Rooms Living Room, Dining Room, Primary Bedroom, Bedroom 2, Bedroom 3, Kitchen, Family Room, Bedroom 1, Other
Basement Full, Unfinished
Interior
Interior Features Ceiling Fan(s), Kitchen - Eat-In
Hot Water Natural Gas
Heating Gas, Forced Air
Cooling Central A/C
Flooring Wood, Fully Carpeted, Vinyl, Tile/Brick
Fireplaces Number 1
Fireplaces Type Stone
Equipment Built-In Range, Dishwasher, Refrigerator, Disposal, Built-In Microwave
Fireplace Y
Appliance Built-In Range, Dishwasher, Refrigerator, Disposal, Built-In Microwave
Heat Source Natural Gas
Laundry Basement
Exterior
Exterior Feature Deck(s), Porch(es)
Garage Spaces 4.0
Fence Other
Utilities Available Cable TV
Water Access N
Roof Type Flat,Pitched,Shingle
Accessibility None
Porch Deck(s), Porch(es)
Total Parking Spaces 4
Garage Y
Building
Lot Description Level, Front Yard, Rear Yard, SideYard(s)
Story 2
Foundation Concrete Perimeter
Sewer Public Sewer
Water Public
Architectural Style Victorian
Level or Stories 2
Additional Building Above Grade
Structure Type 9'+ Ceilings
New Construction N
Schools
High Schools Burlington City
School District Burlington City Schools
Others
Tax ID 12-00619-00005
Ownership Fee Simple
Security Features Security System
Acceptable Financing Conventional, VA, FHA 203(k), FHA 203(b), USDA
Listing Terms Conventional, VA, FHA 203(k), FHA 203(b), USDA
Financing Conventional,VA,FHA 203(k),FHA 203(b),USDA
Read Less Info
Want to know what your home might be worth? Contact us for a FREE valuation!

Our team is ready to help you sell your home for the highest possible price ASAP

Bought with Belinda Jackson • BHHS Fox & Roach-Medford







