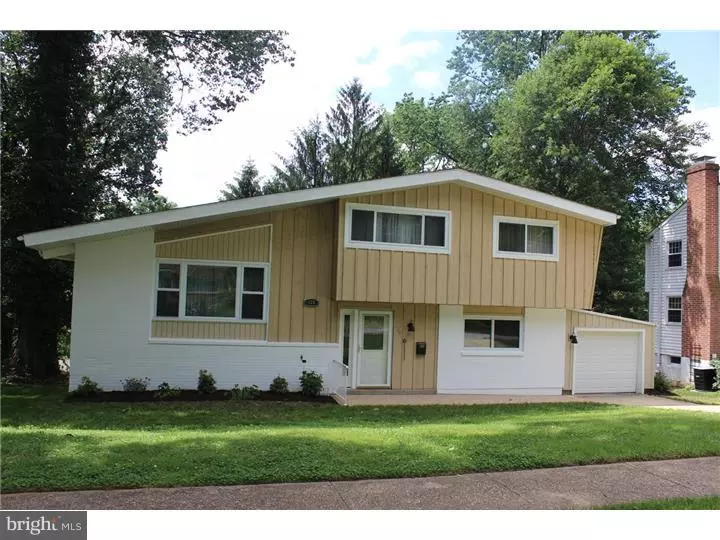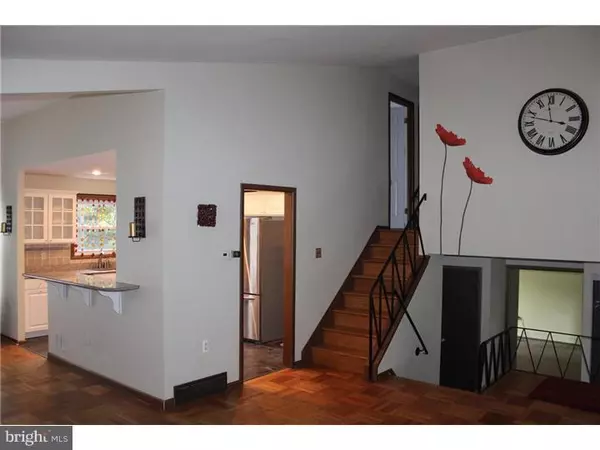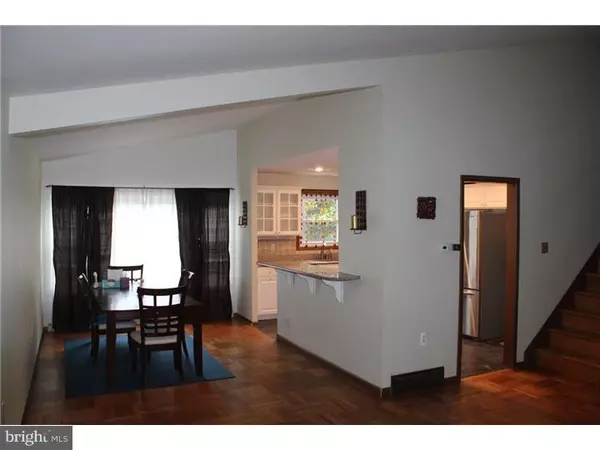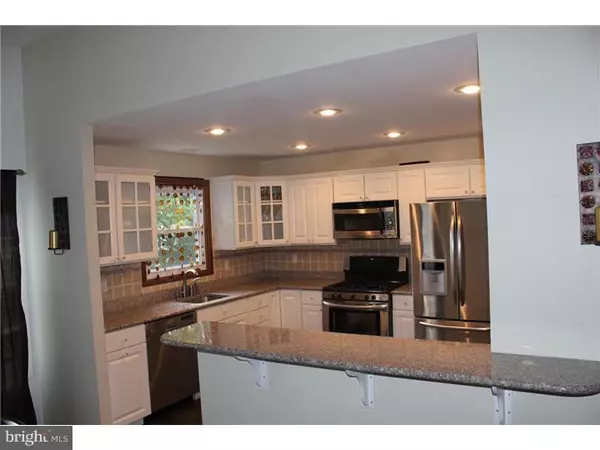$215,000
$229,900
6.5%For more information regarding the value of a property, please contact us for a free consultation.
3 Beds
2 Baths
2,300 SqFt
SOLD DATE : 09/15/2015
Key Details
Sold Price $215,000
Property Type Single Family Home
Sub Type Detached
Listing Status Sold
Purchase Type For Sale
Square Footage 2,300 sqft
Price per Sqft $93
Subdivision Radnor Green
MLS Listing ID 1002974294
Sold Date 09/15/15
Style Contemporary,Split Level
Bedrooms 3
Full Baths 2
HOA Fees $2/ann
HOA Y/N Y
Abv Grd Liv Area 2,300
Originating Board TREND
Year Built 1958
Annual Tax Amount $1,918
Tax Year 2014
Lot Size 8,712 Sqft
Acres 0.2
Lot Dimensions 70X117
Property Description
New price for this beautiful N. Wilmington split level has endless space. As you enter through the foyer, there is a large family room; with new carpet. The laundry room (washer & dryer included) and a full bath on this level also. The main level has a large living/dining room open concept, with hardwood floors. The remodeled kitchen has all the amenities ready for the new owner; granite counter tops, backsplash, tile floor and stainless steel appliances (all included). The open space makes it easy to entertain or just relax. All the bathrooms have been remodeled. The next level has 3 bedrooms with hardwood floors and a full bath. The expanded deck off the family room has plenty of space overlooking the tranquil backyard. The unfinished basement has storage space and additional space for a hobby room. New soffit around entire house and a new roof installed Oct. 2014, warranty is transferable. All this, plus a 1 car garage. The owners has updated this home inside and out. Tour this home today or send your buyers to the Open House this Sunday,5/31/2015!
Location
State DE
County New Castle
Area Brandywine (30901)
Zoning NC6.5
Rooms
Other Rooms Living Room, Dining Room, Primary Bedroom, Bedroom 2, Kitchen, Family Room, Bedroom 1, Laundry, Attic
Basement Full, Unfinished, Outside Entrance
Interior
Interior Features Kitchen - Island, Kitchen - Eat-In
Hot Water Electric
Heating Gas, Forced Air
Cooling Central A/C
Flooring Wood, Fully Carpeted, Vinyl, Tile/Brick
Fireplace N
Heat Source Natural Gas
Laundry Lower Floor
Exterior
Exterior Feature Deck(s)
Garage Spaces 3.0
Water Access N
Roof Type Flat
Accessibility None
Porch Deck(s)
Attached Garage 1
Total Parking Spaces 3
Garage Y
Building
Lot Description Irregular, Sloping, Front Yard, Rear Yard, SideYard(s)
Story Other
Foundation Concrete Perimeter
Sewer Public Sewer
Water Public
Architectural Style Contemporary, Split Level
Level or Stories Other
Additional Building Above Grade
New Construction N
Schools
School District Brandywine
Others
Tax ID 06-057.00-200
Ownership Fee Simple
Security Features Security System
Read Less Info
Want to know what your home might be worth? Contact us for a FREE valuation!

Our team is ready to help you sell your home for the highest possible price ASAP

Bought with Laura Greeley • Long & Foster Real Estate, Inc.







