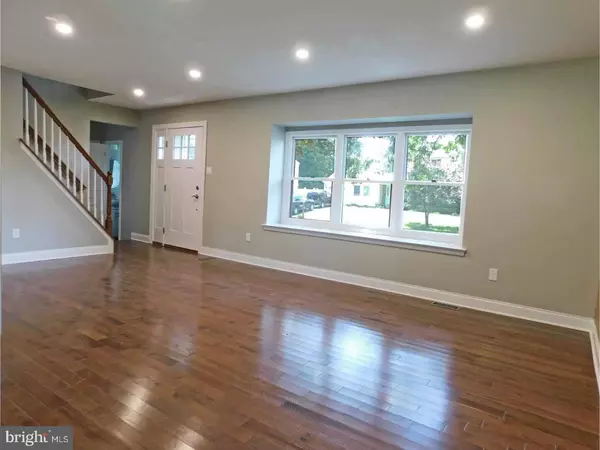$420,000
$429,900
2.3%For more information regarding the value of a property, please contact us for a free consultation.
3 Beds
3 Baths
2,410 SqFt
SOLD DATE : 09/07/2018
Key Details
Sold Price $420,000
Property Type Single Family Home
Sub Type Detached
Listing Status Sold
Purchase Type For Sale
Square Footage 2,410 sqft
Price per Sqft $174
Subdivision Silver Lake At New
MLS Listing ID 1002038616
Sold Date 09/07/18
Style Colonial
Bedrooms 3
Full Baths 2
Half Baths 1
HOA Y/N N
Abv Grd Liv Area 2,410
Originating Board TREND
Year Built 1981
Annual Tax Amount $7,650
Tax Year 2018
Lot Size 10,000 Sqft
Acres 0.23
Lot Dimensions 80X125
Property Description
NEW NEW NEW NEW, New Roof, New floors, New kitchen, New baths, New HVAC. This 2 story colonial located in the desirable Silver Lake at Newtown has been updated with designer finishes and ready for sale. The main floor features a formal living room with new hardwood floors & recessed lighting. The formal dining room has also been updated with hardwood floors. The renovated kitchen features white soft close cabinetry & pantry, light granite marble tone counter-tops, SS appliances, gas cooking, contemporary exhaust hood, hardwood floors, stylish keyhole backsplash tiles, & peninsula counter with pendant lighting and seating for four. The breakfast room features hardwood floors and updated chandelier. Adjacent to the breakfast room is the office/bonus room with panned glass barn sliding style doors. Beyond the breakfast room through the pocket doors is the spacious family room featuring cathedral ceilings, wood burning fireplace, arched windows and access to the patio. Also on the main level is the update powder room, laundry room, and access to the garage. On the upper level is the master bedroom suite featuring hardwood floors, walk-in closet and renovated full bath. The open hallway accesses the additional 2 spacious spare bedrooms and renovated full bath featuring drip stain resistant shower doors, granite counter-tops and custom tile. The basement is finished with barn wood style flooring and storage room. Located on a premium cul de sac lot with spacious backyard open to greenway . Outstanding features include, new hardwood floors throughout, new appliances, new HVAC, new bathrooms, new roof, ready for you to move right in! Don't wait. Make your appointment today.
Location
State PA
County Bucks
Area Middletown Twp (10122)
Zoning PRD
Rooms
Other Rooms Living Room, Dining Room, Primary Bedroom, Bedroom 2, Kitchen, Family Room, Bedroom 1, Other
Basement Full
Interior
Interior Features Kitchen - Eat-In
Hot Water Natural Gas
Heating Gas
Cooling Central A/C
Fireplaces Number 1
Fireplace Y
Heat Source Natural Gas
Laundry Main Floor
Exterior
Garage Spaces 4.0
Water Access N
Accessibility None
Total Parking Spaces 4
Garage N
Building
Story 2
Sewer Public Sewer
Water Public
Architectural Style Colonial
Level or Stories 2
Additional Building Above Grade
New Construction N
Schools
School District Neshaminy
Others
Senior Community No
Tax ID 22-079-020
Ownership Fee Simple
Read Less Info
Want to know what your home might be worth? Contact us for a FREE valuation!

Our team is ready to help you sell your home for the highest possible price ASAP

Bought with Erin McManus-Keyes • Corcoran Sawyer Smith







