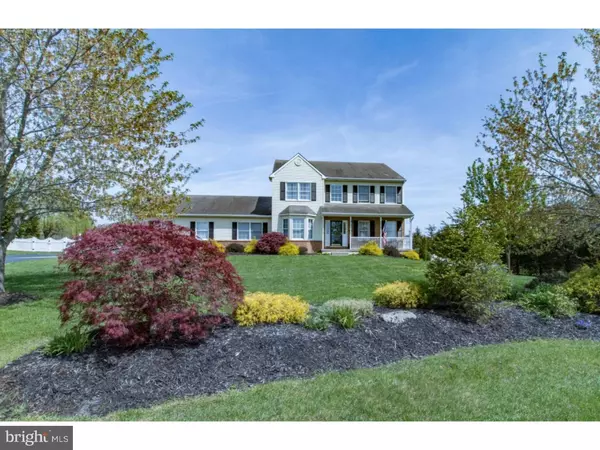$450,000
$450,000
For more information regarding the value of a property, please contact us for a free consultation.
5 Beds
3 Baths
3,595 SqFt
SOLD DATE : 07/01/2016
Key Details
Sold Price $450,000
Property Type Single Family Home
Sub Type Detached
Listing Status Sold
Purchase Type For Sale
Square Footage 3,595 sqft
Price per Sqft $125
Subdivision Horseshoe Run
MLS Listing ID 1002757950
Sold Date 07/01/16
Style Colonial
Bedrooms 5
Full Baths 3
HOA Y/N N
Abv Grd Liv Area 3,595
Originating Board TREND
Year Built 1997
Annual Tax Amount $11,789
Tax Year 2015
Lot Size 3.000 Acres
Acres 3.0
Lot Dimensions 0X0
Property Description
Magnificent property in coveted Horseshoe Run in the Clearview School District. This light filled home has hardwood floors, OPEN FLOOR PLAN with a BRAND NEW KITCHEN complete with STAINLESS STEEL appliances, granite counter-tops, CHERRY cabinetry, tiled backsplash and the owners carried all of those materials into the laundry room! The is an in-law suite on the 1st floor close to the garage and away from the rest of the house, so you have PRIVACY! The family room features hardwood floors and a brick fireplace that beckons you to come in and get COZY! Just off the 1st floor is an expansive deck which affords you a VIEW of the back pasture and the woods beyond it. Lots of room for your horses, goats, whatever you include as part of your family! This deck includes a HOT TUB so you can take it all in year round and relax! Upstairs the Master Bedroom is spacious and features lots of closet space and an en suite bath to die for! Seamless shower with tumbled marble and glass tile for accents. Yes! There is a seat and just so you have all luxuries at your fingertips there is a soaking tub and of course his n hers vanities. All bedrooms are spacious and the hall bath is also updated! There is a finished basement too! Done the right way so you have a place for the man cave or a hide out for friends! Do not miss this luxurious home in the semi custom sub-division where everyone sits on a few acres and homes are NOT cookie-cutter! Close to Phila., Cherry Hill and Delaware!
Location
State NJ
County Gloucester
Area Harrison Twp (20808)
Zoning R1
Rooms
Other Rooms Living Room, Dining Room, Primary Bedroom, Bedroom 2, Bedroom 3, Kitchen, Family Room, Bedroom 1, Other
Basement Full, Fully Finished
Interior
Interior Features Primary Bath(s), Kitchen - Island, Butlers Pantry, Kitchen - Eat-In
Hot Water Natural Gas
Heating Gas, Forced Air
Cooling Central A/C
Flooring Wood, Fully Carpeted, Vinyl, Tile/Brick
Fireplaces Number 1
Fireplaces Type Brick
Equipment Oven - Double
Fireplace Y
Appliance Oven - Double
Heat Source Natural Gas
Laundry Main Floor
Exterior
Exterior Feature Deck(s), Porch(es)
Parking Features Garage Door Opener, Oversized
Garage Spaces 5.0
Fence Other
Utilities Available Cable TV
Water Access N
Roof Type Pitched,Shingle
Accessibility None
Porch Deck(s), Porch(es)
Attached Garage 2
Total Parking Spaces 5
Garage Y
Building
Lot Description Level, Open, Front Yard, Rear Yard
Story 2
Sewer On Site Septic
Water Well
Architectural Style Colonial
Level or Stories 2
Additional Building Above Grade
Structure Type Cathedral Ceilings
New Construction N
Schools
Middle Schools Clearview Regional
High Schools Clearview Regional
School District Clearview Regional Schools
Others
Tax ID 08-00049 07-00021
Ownership Fee Simple
Acceptable Financing Conventional, VA, FHA 203(b)
Horse Feature Paddock
Listing Terms Conventional, VA, FHA 203(b)
Financing Conventional,VA,FHA 203(b)
Read Less Info
Want to know what your home might be worth? Contact us for a FREE valuation!

Our team is ready to help you sell your home for the highest possible price ASAP

Bought with Scott Kompa • RE/MAX Preferred - Mullica Hill







