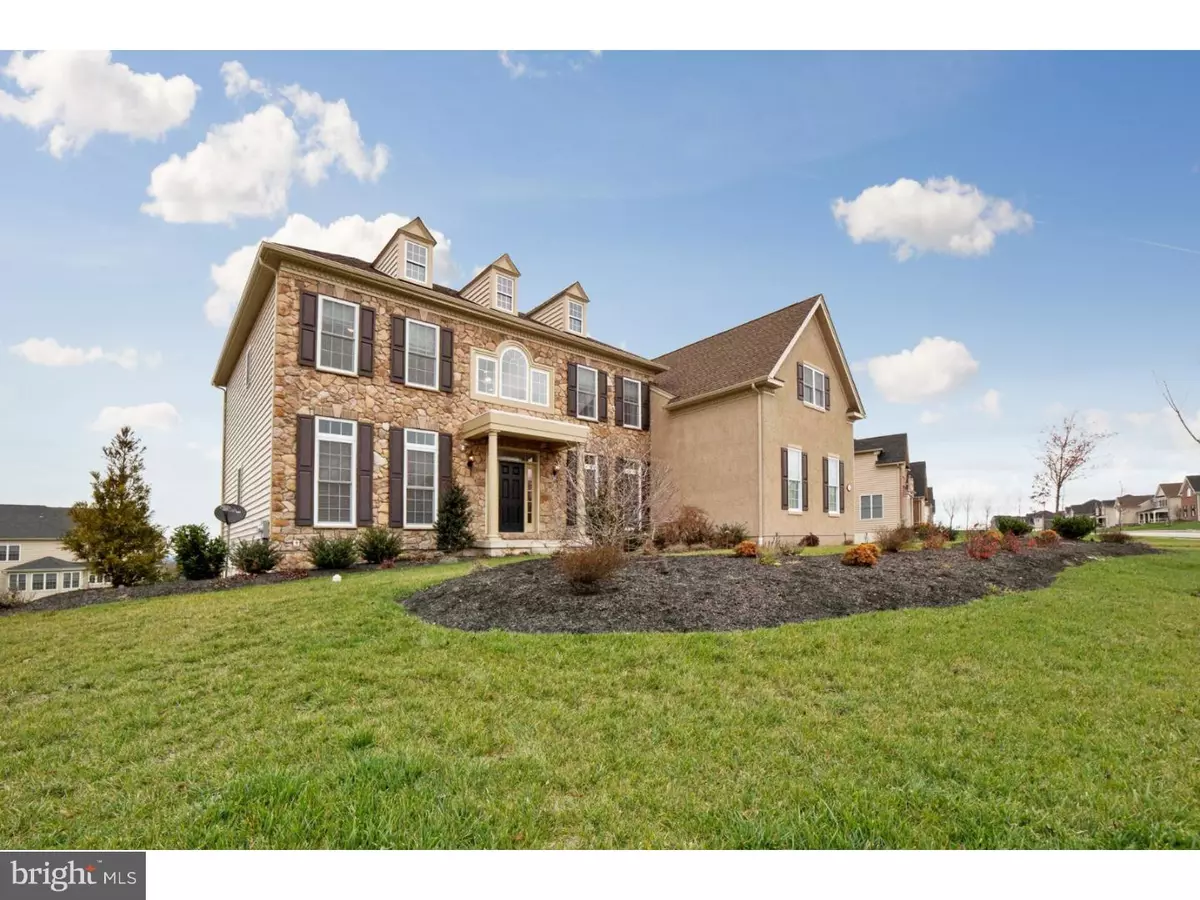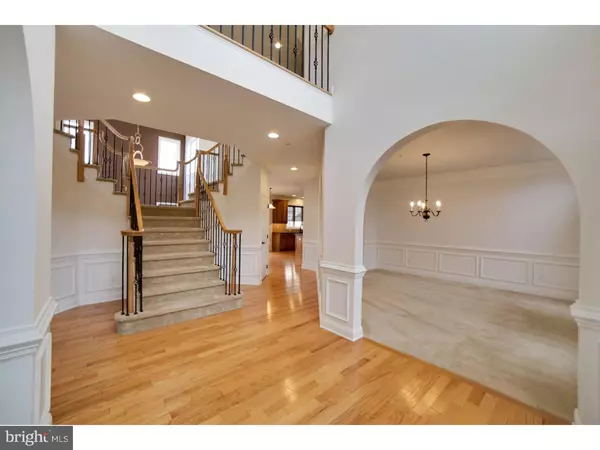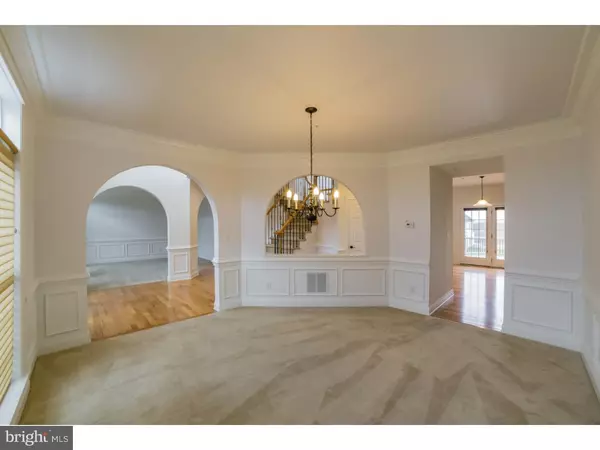$712,000
$699,900
1.7%For more information regarding the value of a property, please contact us for a free consultation.
4 Beds
4 Baths
4,000 SqFt
SOLD DATE : 04/15/2016
Key Details
Sold Price $712,000
Property Type Single Family Home
Sub Type Detached
Listing Status Sold
Purchase Type For Sale
Square Footage 4,000 sqft
Price per Sqft $178
Subdivision Highfield At Prov
MLS Listing ID 1002753280
Sold Date 04/15/16
Style Colonial,Traditional
Bedrooms 4
Full Baths 3
Half Baths 1
HOA Fees $116/mo
HOA Y/N Y
Abv Grd Liv Area 4,000
Originating Board TREND
Year Built 2013
Annual Tax Amount $9,378
Tax Year 2016
Lot Size 0.531 Acres
Acres 0.53
Lot Dimensions 174
Property Description
THIS HOME ALREADY HAS $150,000+ IN UPGRADES giving the next buyer huge bank for their buck! You could not build this house at this price. Don't have the time or patience to build new? This gorgeous Toll Brothers Estate home is MOVE-IN READY. Located in a 2 year old enclave community in Phoenixville, within the Springford School District. The Highfield at Providence enjoys gorgeous Chester County views and a convenient location. Minutes to 422 and downtown Phoenixville, it's the best of both worlds - a quick commute and convenient to every amenity. Phoenixville is a lively local downtown full of restaurants and boutique shopping. Nearby Providence Town Center offers the modern shopping and dining experience. The Langley II model welcomes you in a formal entryway that showcases the dramatic iron-railed butterfly staircase. Archways on either side welcome you to the formal living and dining rooms. A 2-story family room enjoys loads of sunlight, a gas fireplace and an open floor plan into the kitchen. Adjacent is a private office with a handsome wall of built-ins and beautiful views. The gourmet kitchen checks off the boxes on your wish-list with features such as upgraded cabinetry, granite counters, upgraded stainless appliance package, decorative backsplash, a large pantry and 2nd staircase leading to the master bedroom. Off the kitchen, the rear deck is a gorgeous place to relax or entertain with tree-top views overlooking the professionally landscaped yard. Upstairs, the Master Suite is your true retreat at the end of the day. Features include a 3-sided gas fireplace to provide year-round ambiance, coffered ceilings with custom rope lighting, California Closets, and a sumptuous master bath. Master bath features radiant heated floors, upgraded cabinetry and counters, an over-sized shower, soaking tub, mounted TV, and a separate water closet. The second floor also hosts an en-suite bedroom with private bath, and two more nice sized bedrooms that share a hall bath. The basement has a full walk-out, high ceilings, and is plumbed for a bathroom. Custom build your dream basement with no limitations! Major upgrades include extra trim and molding, Bose surround sound throughout the home and deck, designer Hunter-Douglass window treatments, additional lighting, and so much more. *Ask for the FULL LIST of Options and Upgrades* Available for showings throughout the weekend!
Location
State PA
County Montgomery
Area Upper Providence Twp (10661)
Zoning R1
Direction Southeast
Rooms
Other Rooms Living Room, Dining Room, Primary Bedroom, Bedroom 2, Bedroom 3, Kitchen, Family Room, Bedroom 1, Laundry, Other
Basement Full, Outside Entrance
Interior
Interior Features Kitchen - Eat-In
Hot Water Electric
Heating Gas, Propane
Cooling Central A/C
Flooring Wood, Fully Carpeted
Fireplaces Number 2
Fireplaces Type Gas/Propane
Fireplace Y
Heat Source Natural Gas, Bottled Gas/Propane
Laundry Main Floor
Exterior
Exterior Feature Deck(s)
Garage Spaces 3.0
Water Access N
Accessibility None
Porch Deck(s)
Attached Garage 3
Total Parking Spaces 3
Garage Y
Building
Story 2
Sewer Public Sewer
Water Public
Architectural Style Colonial, Traditional
Level or Stories 2
Additional Building Above Grade
New Construction N
Schools
Middle Schools Spring-Ford Ms 8Th Grade Center
High Schools Spring-Ford Senior
School District Spring-Ford Area
Others
HOA Fee Include Common Area Maintenance,Trash,Management
Tax ID 61-00-00985-018
Ownership Fee Simple
Read Less Info
Want to know what your home might be worth? Contact us for a FREE valuation!

Our team is ready to help you sell your home for the highest possible price ASAP

Bought with Bill Beards • Century 21 Gold







