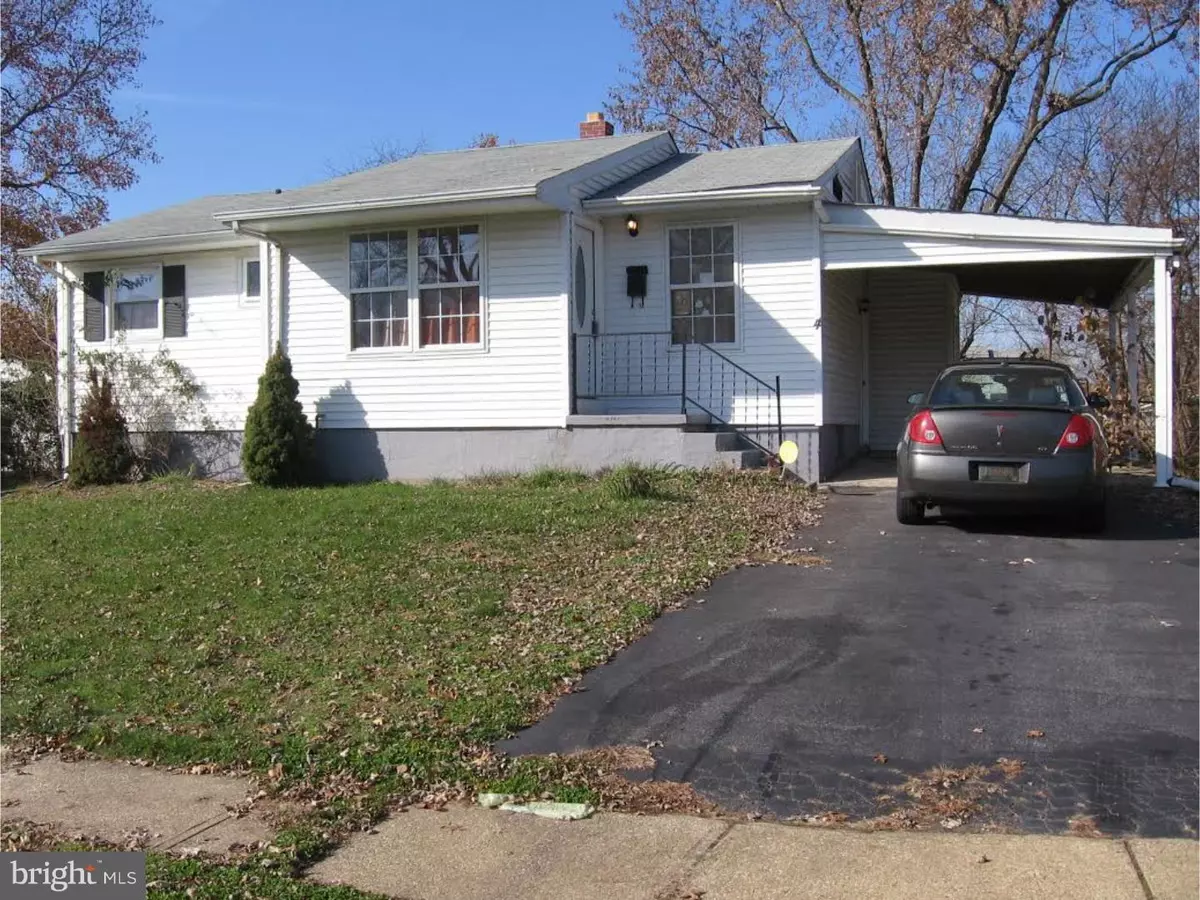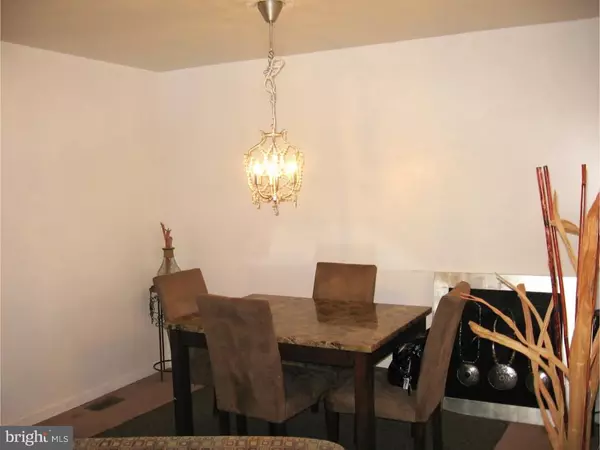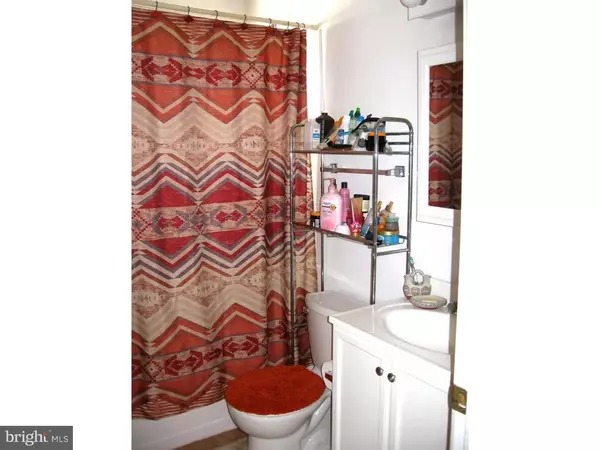$120,000
$120,000
For more information regarding the value of a property, please contact us for a free consultation.
3 Beds
2 Baths
2,200 SqFt
SOLD DATE : 05/18/2016
Key Details
Sold Price $120,000
Property Type Single Family Home
Sub Type Detached
Listing Status Sold
Purchase Type For Sale
Square Footage 2,200 sqft
Price per Sqft $54
Subdivision Coventry
MLS Listing ID 1002754460
Sold Date 05/18/16
Style Colonial,Ranch/Rambler
Bedrooms 3
Full Baths 1
Half Baths 1
HOA Y/N N
Abv Grd Liv Area 2,200
Originating Board TREND
Year Built 1963
Annual Tax Amount $1,287
Tax Year 2015
Lot Size 9,148 Sqft
Acres 0.21
Lot Dimensions 72X120
Property Description
Approved Short Sale! Exceptional ranch conveniently located near major roads and shopping. Totally rehabbed in 2009 this home has quite a bit to offer including recent windows, drywall, ceramic flooring, cabinets, lighting, electric and appliances! The spacious lower level includes a large family room with egress window as well as a sizeable storage area. The updated HVAC system, carport storage shed and fenced in yard make this home a good find for anyone seeking a quality home at a quality price! Property being sold as-is. Sale completion subject to HUD approval by mortgagee. Buyer agrees to pay 2% neg. fee; call listing agent for addendums.
Location
State DE
County New Castle
Area New Castle/Red Lion/Del.City (30904)
Zoning NC6.5
Rooms
Other Rooms Living Room, Dining Room, Primary Bedroom, Bedroom 2, Kitchen, Family Room, Bedroom 1
Basement Full, Fully Finished
Interior
Interior Features Ceiling Fan(s), Kitchen - Eat-In
Hot Water Natural Gas
Heating Gas, Forced Air
Cooling Central A/C
Flooring Fully Carpeted, Tile/Brick
Equipment Built-In Range, Dishwasher, Disposal
Fireplace N
Appliance Built-In Range, Dishwasher, Disposal
Heat Source Natural Gas
Laundry Lower Floor
Exterior
Garage Spaces 3.0
Fence Other
Utilities Available Cable TV
Water Access N
Accessibility None
Total Parking Spaces 3
Garage N
Building
Lot Description Sloping
Story 1
Sewer Public Sewer
Water Public
Architectural Style Colonial, Ranch/Rambler
Level or Stories 1
Additional Building Above Grade
New Construction N
Schools
Elementary Schools Pleasantville
High Schools William Penn
School District Colonial
Others
Senior Community No
Tax ID 10-023.10-180
Ownership Fee Simple
Acceptable Financing Conventional, VA, FHA 203(b)
Listing Terms Conventional, VA, FHA 203(b)
Financing Conventional,VA,FHA 203(b)
Special Listing Condition Short Sale
Read Less Info
Want to know what your home might be worth? Contact us for a FREE valuation!

Our team is ready to help you sell your home for the highest possible price ASAP

Bought with Jeff P Derp • Long & Foster Real Estate, Inc.







