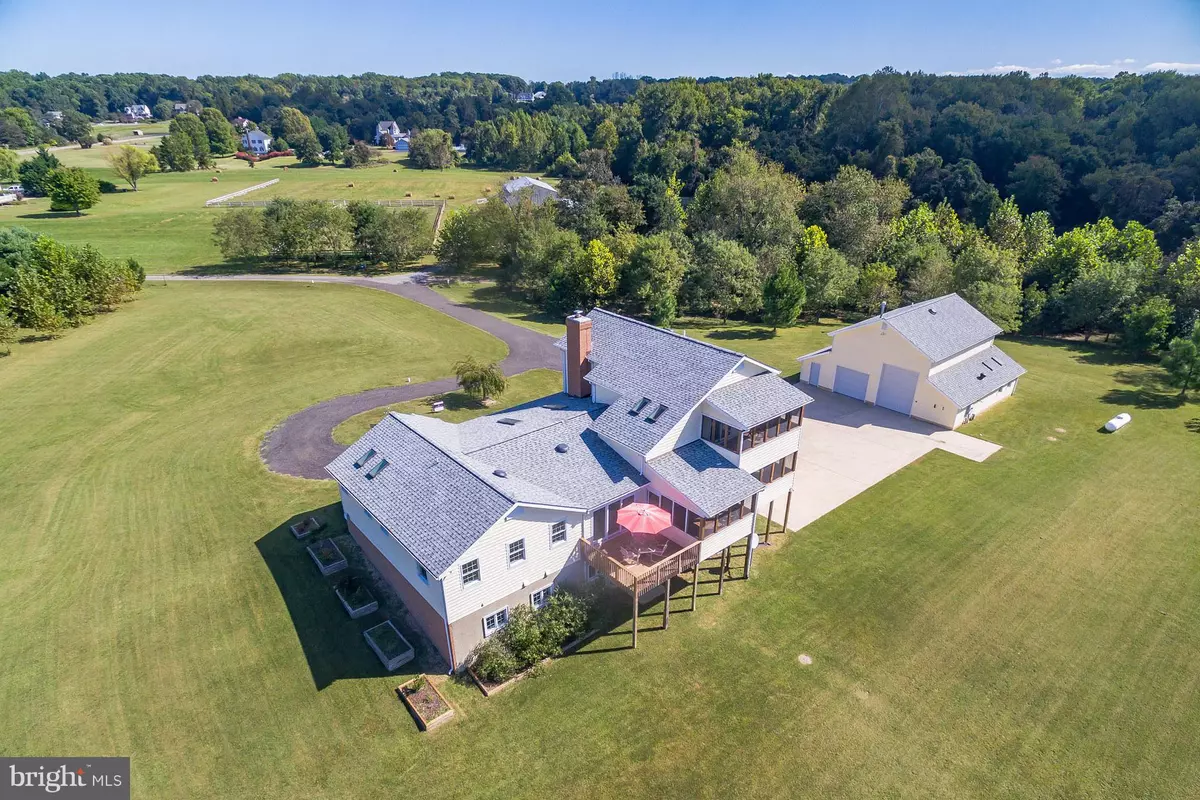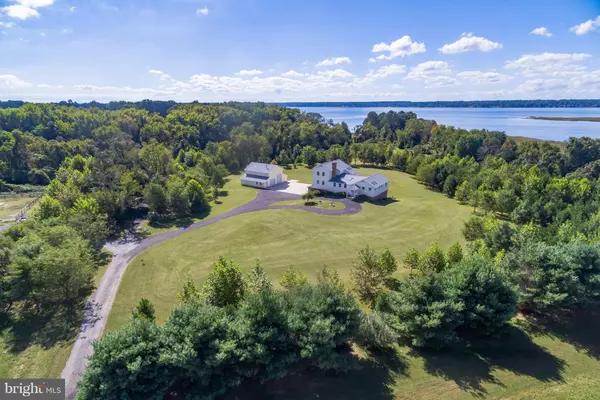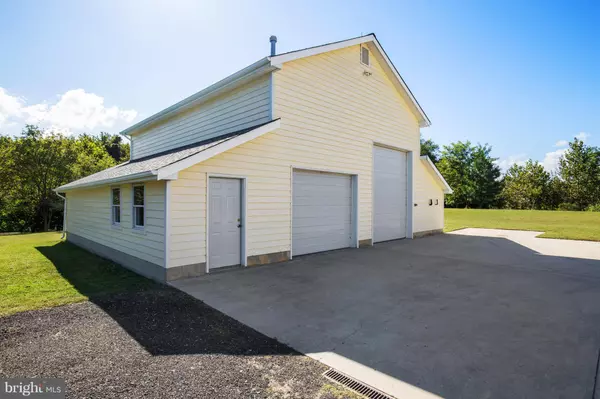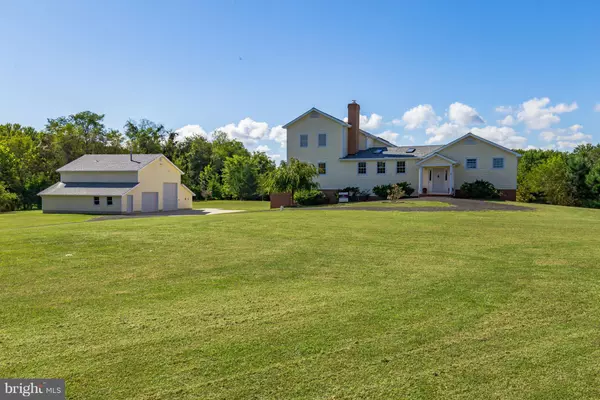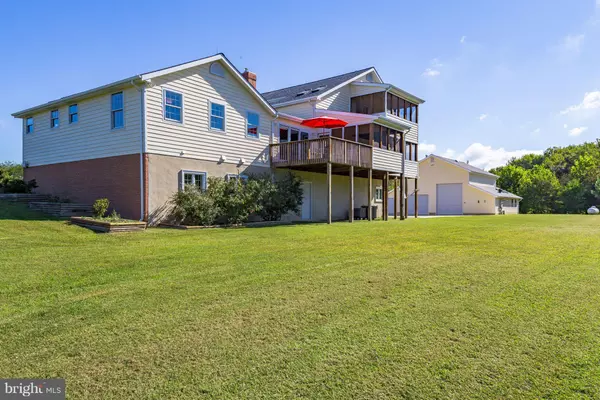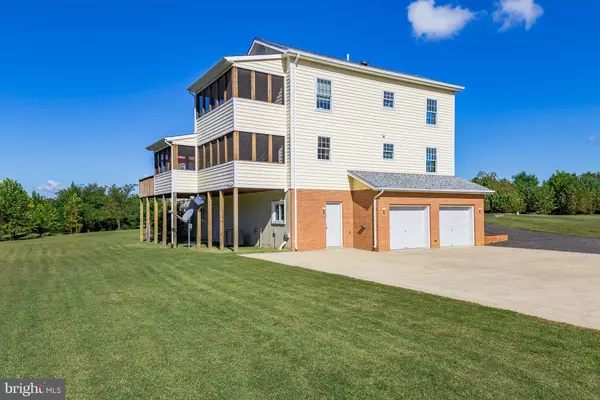$550,000
$599,900
8.3%For more information regarding the value of a property, please contact us for a free consultation.
4 Beds
5 Baths
4,738 SqFt
SOLD DATE : 09/06/2018
Key Details
Sold Price $550,000
Property Type Single Family Home
Sub Type Detached
Listing Status Sold
Purchase Type For Sale
Square Footage 4,738 sqft
Price per Sqft $116
Subdivision None Available
MLS Listing ID 1000231046
Sold Date 09/06/18
Style Contemporary
Bedrooms 4
Full Baths 4
Half Baths 1
HOA Y/N N
Abv Grd Liv Area 3,300
Originating Board MRIS
Year Built 1997
Annual Tax Amount $5,472
Tax Year 2016
Lot Size 10.270 Acres
Acres 10.27
Property Description
HUGE SHOP BUILDING TOO! Contemporary on 10+ level acres awaits your visit! New roof, 2x6 construction, Pella windows, water purification and UV air quality + fresh air system, possible elevator location. Incredible outdoor living areas, Patuxent River views. 2000sf outbuilding with 1/4 ton lift for loft storage, 1/2 bath, Renzor LP heater. Forest Management plan creates property tax reduction!
Location
State MD
County Calvert
Zoning RUR
Rooms
Other Rooms Living Room, Dining Room, Primary Bedroom, Bedroom 2, Bedroom 3, Bedroom 4, Kitchen, Family Room, Foyer, Laundry, Other, Storage Room
Basement Connecting Stairway, Outside Entrance, Side Entrance, Partially Finished, Walkout Level, Windows, Daylight, Partial, Full, Shelving, Heated
Main Level Bedrooms 2
Interior
Interior Features Dining Area, Kitchen - Table Space, WhirlPool/HotTub, Primary Bath(s), Window Treatments, Wood Floors, Floor Plan - Traditional
Hot Water Bottled Gas
Heating Zoned, Humidifier, Heat Pump(s), Forced Air, Baseboard, Central
Cooling Heat Pump(s), Fresh Air Recovery System
Fireplaces Number 1
Fireplaces Type Mantel(s)
Equipment Cooktop, Dishwasher, Disposal, Refrigerator, Washer, Dryer, Extra Refrigerator/Freezer, Freezer, Oven - Wall, Oven - Double, Microwave
Fireplace Y
Window Features Skylights,Double Pane,Green House,Screens
Appliance Cooktop, Dishwasher, Disposal, Refrigerator, Washer, Dryer, Extra Refrigerator/Freezer, Freezer, Oven - Wall, Oven - Double, Microwave
Heat Source Bottled Gas/Propane, Electric
Exterior
Exterior Feature Screened, Deck(s), Porch(es)
Parking Features Garage - Side Entry, Garage Door Opener, Basement Garage
Garage Spaces 4.0
Fence Invisible
Utilities Available Cable TV Available
Waterfront Description None
View Y/N Y
Water Access N
View Water, Trees/Woods, Garden/Lawn, Pasture, Scenic Vista
Roof Type Shingle
Street Surface Gravel
Farm Other
Accessibility None
Porch Screened, Deck(s), Porch(es)
Attached Garage 4
Total Parking Spaces 4
Garage Y
Private Pool N
Building
Lot Description Backs to Trees, Cleared, Landscaping, Private, Secluded
Story 3+
Sewer Septic Exists
Water Well
Architectural Style Contemporary
Level or Stories 3+
Additional Building Above Grade, Below Grade
Structure Type 9'+ Ceilings,Dry Wall,High
New Construction N
Others
Senior Community No
Tax ID 0501206109
Ownership Fee Simple
Security Features Smoke Detector,Carbon Monoxide Detector(s),Security System
Special Listing Condition Standard
Read Less Info
Want to know what your home might be worth? Contact us for a FREE valuation!

Our team is ready to help you sell your home for the highest possible price ASAP

Bought with Deborah A Buckingham • EXIT By the Bay Realty


