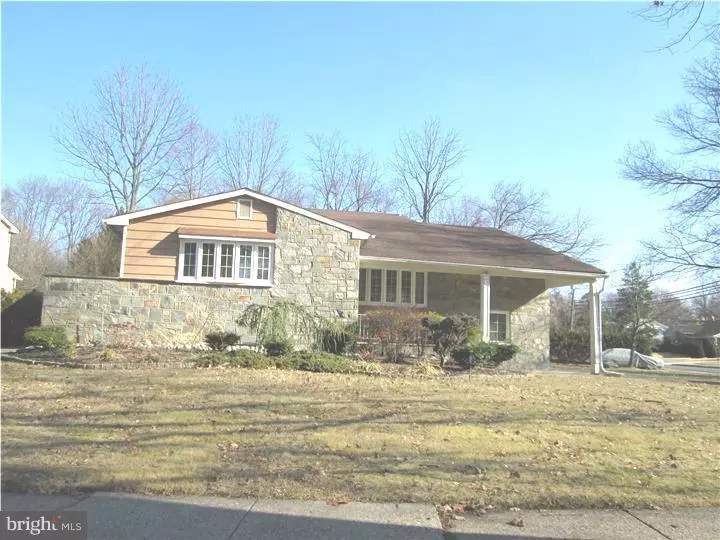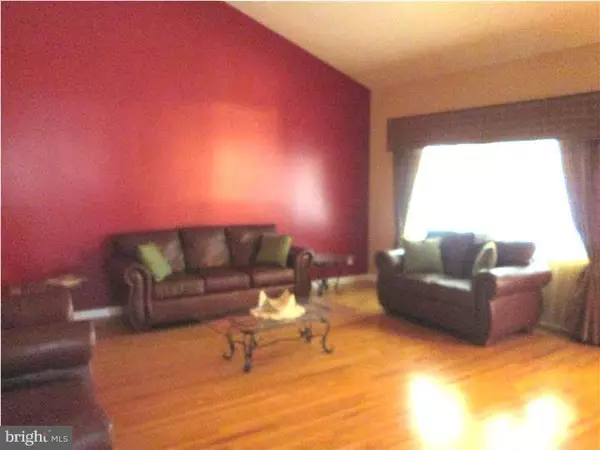$235,000
$239,000
1.7%For more information regarding the value of a property, please contact us for a free consultation.
5 Beds
4 Baths
2,972 SqFt
SOLD DATE : 05/06/2016
Key Details
Sold Price $235,000
Property Type Single Family Home
Sub Type Detached
Listing Status Sold
Purchase Type For Sale
Square Footage 2,972 sqft
Price per Sqft $79
Subdivision Woodcrest
MLS Listing ID 1002749572
Sold Date 05/06/16
Style Contemporary,Split Level
Bedrooms 5
Full Baths 3
Half Baths 1
HOA Y/N N
Abv Grd Liv Area 2,972
Originating Board TREND
Year Built 1961
Annual Tax Amount $10,500
Tax Year 2015
Lot Size 0.308 Acres
Acres 0.31
Lot Dimensions 121X111
Property Description
Former model home in Woodcrest. Beautiful, well maintained 4-5 bedroom split level with 3.5 baths, granite tile foyer floor, refinished wood floors throughout. You really have to see to appreciate this large, spacious contemporary home! Newer replacement windows throughout, including 2 bow windows. New furnace and A/C. Tasteful decor, vaulted living room ceilings, large eat-in kitchen with ceramic tile flooring & corian counter tops. Corner lot with circular driveway can hold 4 cars. 2 large his/her walk-in closets in master bedroom. Three more bedrooms on main floor. Lower level features large Family Room with walk-out to nice sized fenced in backyard with new patio; also features two finished rooms that can be used as Den/Office or BR . And then the space grows, enter Basement which hosts a large open area for entertaining or fitness room and an office/den, ceramic tile flooring and a full bath. Garage is sealed but can be converted. Close to schools, Woodcrest Swim Club & major hwys. Being sold strictly as is, buyers to make any and all repairs that may be necessary. Sellers will supply C.O.
Location
State NJ
County Camden
Area Cherry Hill Twp (20409)
Zoning RES
Rooms
Other Rooms Living Room, Dining Room, Primary Bedroom, Bedroom 2, Bedroom 3, Kitchen, Family Room, Bedroom 1, Laundry, Other
Basement Full, Outside Entrance, Fully Finished
Interior
Interior Features Intercom, Stall Shower, Kitchen - Eat-In
Hot Water Natural Gas
Heating Gas, Forced Air
Cooling Central A/C
Flooring Wood, Fully Carpeted, Tile/Brick
Equipment Built-In Range, Dishwasher, Refrigerator, Disposal
Fireplace N
Window Features Bay/Bow,Energy Efficient,Replacement
Appliance Built-In Range, Dishwasher, Refrigerator, Disposal
Heat Source Natural Gas
Laundry Lower Floor
Exterior
Exterior Feature Porch(es)
Garage Spaces 2.0
Utilities Available Cable TV
Water Access N
Roof Type Pitched
Accessibility None
Porch Porch(es)
Total Parking Spaces 2
Garage N
Building
Lot Description Corner, Level, Front Yard, Rear Yard
Story Other
Foundation Concrete Perimeter
Sewer Public Sewer
Water Public
Architectural Style Contemporary, Split Level
Level or Stories Other
Additional Building Above Grade
New Construction N
Schools
Elementary Schools Woodcrest
Middle Schools Beck
High Schools Cherry Hill High - East
School District Cherry Hill Township Public Schools
Others
Senior Community No
Tax ID 09-00528 21-00034
Ownership Fee Simple
Acceptable Financing Conventional
Listing Terms Conventional
Financing Conventional
Special Listing Condition Short Sale
Read Less Info
Want to know what your home might be worth? Contact us for a FREE valuation!

Our team is ready to help you sell your home for the highest possible price ASAP

Bought with Yan Lin • Realty Mark Associates







