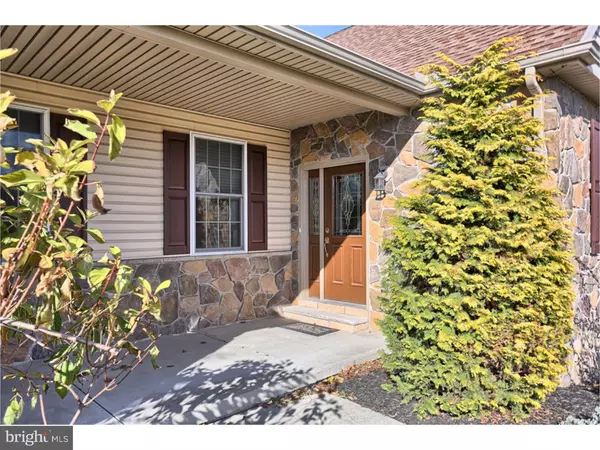$392,500
$400,000
1.9%For more information regarding the value of a property, please contact us for a free consultation.
3 Beds
2 Baths
2,238 SqFt
SOLD DATE : 12/22/2015
Key Details
Sold Price $392,500
Property Type Single Family Home
Sub Type Detached
Listing Status Sold
Purchase Type For Sale
Square Footage 2,238 sqft
Price per Sqft $175
Subdivision None Available
MLS Listing ID 1002744794
Sold Date 12/22/15
Style Ranch/Rambler
Bedrooms 3
Full Baths 2
HOA Y/N N
Abv Grd Liv Area 2,238
Originating Board TREND
Year Built 2007
Annual Tax Amount $8,678
Tax Year 2015
Lot Size 12.390 Acres
Acres 12.39
Lot Dimensions IRREG
Property Description
YOUR COUNTRY OASIS- 8 year old custom built Ranch home on 12 wooded acres with a pond. This home features convenient one floor living with 3 bedrooms, 2 full bathrooms, a spacious cherry kitchen, a family/sun room and main floor laundry. You will enjoy quality features throughout the home like Corian solid surface counter tops, throughout and ceramic tile flooring. The kitchen and family room is the hub of this home and provides a great space for entertaining family and friends. Enjoy the ambiance of the double fireplace in the kitchen area and the living room. The sun room offers a cathedral ceiling and walls of windows that allow plenty of daylight. Relax in this room and take in the natural surroundings and wildlife. There is a full walkout basement that can be easily finished into additional living space and includes a plumbing rough-in for another bathroom. Outside the home, there is a pond that can provide hours of fun fishing in the summer and ice skating in the winter. The majority of the property is wooded, which provides privacy and a great habitat for wildlife. This is a Certified Inspected Home! the Sellers have recently completed the home inspection, septic inspection and water test by licensed inspectors to provide you with peace of mind. This is a rate opportunity to own your own country oasis!
Location
State PA
County Berks
Area Bern Twp (10227)
Zoning RR
Rooms
Other Rooms Living Room, Primary Bedroom, Bedroom 2, Kitchen, Family Room, Bedroom 1, Laundry
Basement Full, Unfinished, Outside Entrance
Interior
Interior Features Primary Bath(s), Kitchen - Island, Ceiling Fan(s), Dining Area
Hot Water Electric
Heating Propane, Forced Air
Cooling Central A/C
Flooring Wood, Fully Carpeted, Tile/Brick
Fireplaces Number 2
Fireplaces Type Marble
Equipment Cooktop, Oven - Wall, Oven - Self Cleaning, Dishwasher
Fireplace Y
Appliance Cooktop, Oven - Wall, Oven - Self Cleaning, Dishwasher
Heat Source Bottled Gas/Propane
Laundry Main Floor
Exterior
Exterior Feature Porch(es)
Parking Features Inside Access, Garage Door Opener, Oversized
Garage Spaces 5.0
Utilities Available Cable TV
Roof Type Pitched,Shingle
Accessibility None
Porch Porch(es)
Attached Garage 2
Total Parking Spaces 5
Garage Y
Building
Lot Description Sloping, Trees/Wooded, Front Yard, Rear Yard, SideYard(s)
Story 1
Foundation Concrete Perimeter
Sewer On Site Septic
Water Well
Architectural Style Ranch/Rambler
Level or Stories 1
Additional Building Above Grade
Structure Type Cathedral Ceilings,9'+ Ceilings
New Construction N
Schools
School District Schuylkill Valley
Others
Senior Community No
Tax ID 27-4480-03-42-9705
Ownership Fee Simple
Security Features Security System
Acceptable Financing Conventional, VA, FHA 203(b)
Listing Terms Conventional, VA, FHA 203(b)
Financing Conventional,VA,FHA 203(b)
Read Less Info
Want to know what your home might be worth? Contact us for a FREE valuation!

Our team is ready to help you sell your home for the highest possible price ASAP

Bought with Non Subscribing Member • Non Member Office







