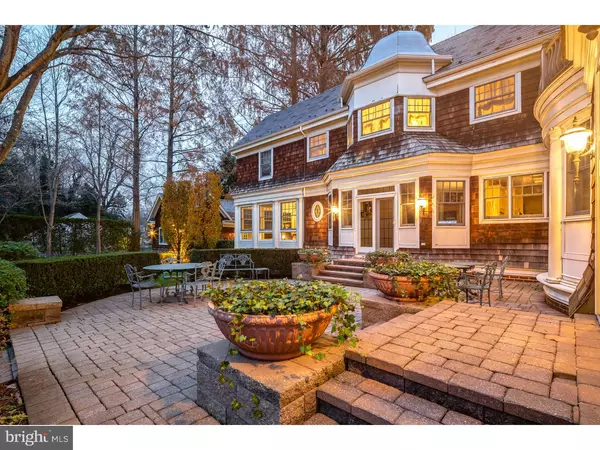$1,170,000
$1,190,000
1.7%For more information regarding the value of a property, please contact us for a free consultation.
4 Beds
5 Baths
5,000 SqFt
SOLD DATE : 02/01/2016
Key Details
Sold Price $1,170,000
Property Type Single Family Home
Sub Type Detached
Listing Status Sold
Purchase Type For Sale
Square Footage 5,000 sqft
Price per Sqft $234
Subdivision None Available
MLS Listing ID 1002745716
Sold Date 02/01/16
Style Colonial
Bedrooms 4
Full Baths 3
Half Baths 2
HOA Y/N N
Abv Grd Liv Area 5,000
Originating Board TREND
Year Built 1993
Annual Tax Amount $32,399
Tax Year 2015
Lot Size 0.459 Acres
Acres 0.46
Lot Dimensions 100X200
Property Description
Absolutely stunning and METICULOUSLY maintained! This stately Kings Highway colonial is incredible. Built 22 years ago by the builder-owner. Cedar shake exterior, circular driveway and beautiful columns are just the beginning. First floor is expansive with 30 ft' long living room with cathedral ceilings, fans, wood burning fireplace, custom accent woodwork and french doors to the backyard. Dining room flows from the living room for great entertaining and boasts a huge bay of windows overlooking the private backyard. Kitchen, family room with doors to the backyard, separate sitting room, formal office and another family room or sunroom are still just part of the first floor. Kitchen boasts a great eat-in space, stainless Viking appliances, 2 dishwashers, 2 sinks and 2 ovens! Neutral cabinets, granite, desk area and high counter for stools. Natural light is amazing! A second powder room, laundry and mud room complete the back first floor of the home. Second floor layout allows for very private master bedroom suite at one end of the home. Master also has french doors to a balcony, large walk-in closet with organizers, a separate sitting area and huge master bath. Neutral marble, soaking tub, stall shower and separate sinks are in the master with additional space for storage cabinets or furniture. Three additional bedrooms are good sizes with big closets. Two full hall baths and sitting area in the hallway. Front and back staircases to the first and second floors and two separate stairwells to the basement, too! Basement is mostly finished as a rec room with high ceilings and great closet space. Additional room is already constructed with perfect specifications to be completed as a home theatre. Systems are all 2-5 years young, a generator is included with the property, builder insulated the home with extra insulation and main roof is a manufactured slate just 10 years ago. Stunning brick back patio that has a courtyard feel to it. Incredible bonuses are the two redwood trees in the backyard. 3 car garage. Amazing Property!!!
Location
State NJ
County Camden
Area Haddonfield Boro (20417)
Zoning R2
Rooms
Other Rooms Living Room, Dining Room, Primary Bedroom, Bedroom 2, Bedroom 3, Kitchen, Family Room, Bedroom 1, Other, Attic
Basement Full, Unfinished, Drainage System, Fully Finished
Interior
Interior Features Primary Bath(s), Kitchen - Island, Skylight(s), Ceiling Fan(s), Kitchen - Eat-In
Hot Water Natural Gas
Heating Gas, Forced Air, Radiant
Cooling Central A/C
Flooring Wood
Fireplaces Number 1
Equipment Cooktop, Built-In Range, Oven - Wall, Oven - Double, Oven - Self Cleaning, Dishwasher, Refrigerator, Disposal, Built-In Microwave
Fireplace Y
Appliance Cooktop, Built-In Range, Oven - Wall, Oven - Double, Oven - Self Cleaning, Dishwasher, Refrigerator, Disposal, Built-In Microwave
Heat Source Natural Gas
Laundry Main Floor
Exterior
Exterior Feature Patio(s)
Garage Spaces 6.0
Fence Other
Utilities Available Cable TV
Water Access N
Roof Type Slate
Accessibility Mobility Improvements
Porch Patio(s)
Total Parking Spaces 6
Garage Y
Building
Story 2
Sewer Public Sewer
Water Public
Architectural Style Colonial
Level or Stories 2
Additional Building Above Grade
New Construction N
Schools
Elementary Schools Elizabeth Haddon
Middle Schools Haddonfield
High Schools Haddonfield Memorial
School District Haddonfield Borough Public Schools
Others
Tax ID 17-00091 01-00024
Ownership Fee Simple
Security Features Security System
Acceptable Financing Conventional
Listing Terms Conventional
Financing Conventional
Read Less Info
Want to know what your home might be worth? Contact us for a FREE valuation!

Our team is ready to help you sell your home for the highest possible price ASAP

Bought with Jeanne "lisa" Wolschina • Keller Williams Realty - Cherry Hill







