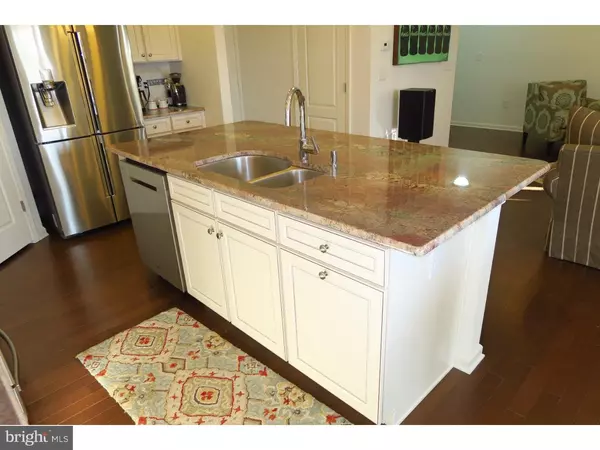$354,000
$359,900
1.6%For more information regarding the value of a property, please contact us for a free consultation.
3 Beds
3 Baths
1,933 SqFt
SOLD DATE : 04/28/2016
Key Details
Sold Price $354,000
Property Type Townhouse
Sub Type Interior Row/Townhouse
Listing Status Sold
Purchase Type For Sale
Square Footage 1,933 sqft
Price per Sqft $183
Subdivision Providence Corner
MLS Listing ID 1002726730
Sold Date 04/28/16
Style Colonial
Bedrooms 3
Full Baths 2
Half Baths 1
HOA Fees $200/mo
HOA Y/N Y
Abv Grd Liv Area 1,933
Originating Board TREND
Year Built 2014
Annual Tax Amount $4,114
Tax Year 2016
Lot Size 1,400 Sqft
Acres 0.03
Lot Dimensions 28
Property Description
Newest Dartmouth 3 model with walkout basement on a premium lot, overlooking the rolling hills of Royersford. The grand foyer entrance leads to the magnificent open concept living area with 9' ceilings, crown molding, fireplace with marble surround and mantle, and upgraded recessed lighting. The custom kitchen includes beautifully crafted cabinetry, granite countertops with dual undermount sinks, back-splash, island, pendent lights, and large pantry. Also top of the line Samsung Chief Collection appliances (refrigerator sold separately). The dining area offers a sliding glass doorway to the deck for your outdoor pleasure (what a view!). Hardwood flooring throughout the first floor and second floor staircase. The first floor also offers a coat closet, entry to the 2 car garage and powder room. The second floor features a middle loft, great for a sitting area or office, and a double door entryway to the large master bedroom with a walk-in closet. The large master bath features an over-sized tiled shower with an all glass frame-less shower door and custom rainmaker shower head, upgraded tile flooring, and double sink granite top vanity with water fall sink faucets. The second floor also offers two other spacious bedrooms, full hall bath, and laundry room with a custom sink. The walk-out basement is ready for you to finish. Excellent location just off of Route 422, just minutes away from many dining and shopping options. Close to the Phila. Outlets and KofP Mall.
Location
State PA
County Montgomery
Area Upper Providence Twp (10661)
Zoning OSR2
Rooms
Other Rooms Living Room, Dining Room, Primary Bedroom, Bedroom 2, Kitchen, Bedroom 1, Other
Basement Full, Unfinished
Interior
Interior Features Primary Bath(s), Kitchen - Island, Butlers Pantry, Sprinkler System, Kitchen - Eat-In
Hot Water Natural Gas
Heating Gas, Forced Air
Cooling Central A/C
Flooring Wood, Fully Carpeted, Tile/Brick
Fireplaces Number 1
Fireplaces Type Marble, Gas/Propane
Equipment Cooktop, Oven - Double, Oven - Self Cleaning, Dishwasher, Disposal, Energy Efficient Appliances, Built-In Microwave
Fireplace Y
Appliance Cooktop, Oven - Double, Oven - Self Cleaning, Dishwasher, Disposal, Energy Efficient Appliances, Built-In Microwave
Heat Source Natural Gas
Laundry Upper Floor
Exterior
Exterior Feature Deck(s)
Parking Features Inside Access, Garage Door Opener
Garage Spaces 4.0
Utilities Available Cable TV
Water Access N
Accessibility None
Porch Deck(s)
Attached Garage 2
Total Parking Spaces 4
Garage Y
Building
Story 3+
Sewer Public Sewer
Water Public
Architectural Style Colonial
Level or Stories 3+
Additional Building Above Grade
Structure Type 9'+ Ceilings
New Construction Y
Schools
Elementary Schools Upper Providence
Middle Schools Spring-Ford Ms 8Th Grade Center
High Schools Spring-Ford Senior
School District Spring-Ford Area
Others
HOA Fee Include Lawn Maintenance,Snow Removal,Trash
Senior Community No
Tax ID 61-00-04451-236
Ownership Fee Simple
Read Less Info
Want to know what your home might be worth? Contact us for a FREE valuation!

Our team is ready to help you sell your home for the highest possible price ASAP

Bought with Ralf Simon • RE/MAX Central - Lansdale







