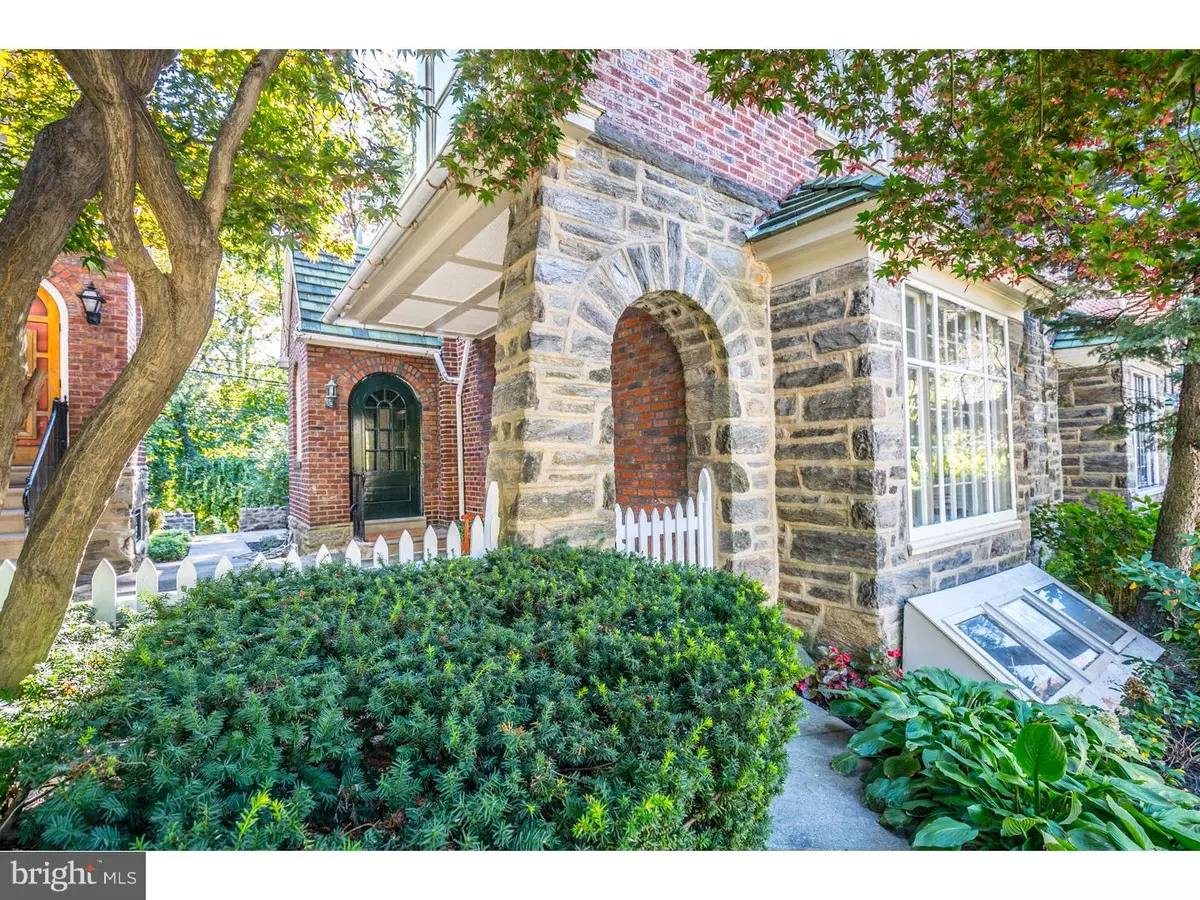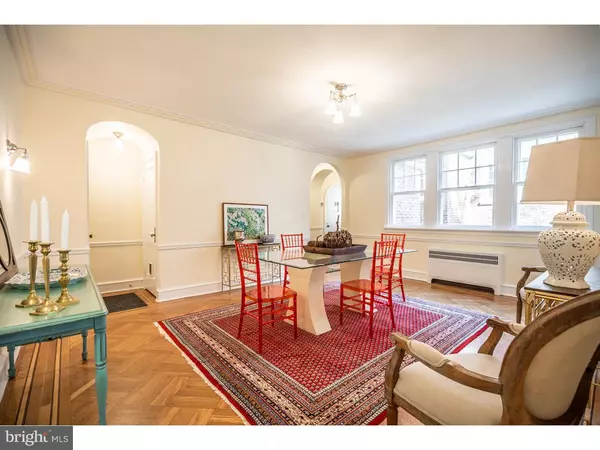$333,000
$333,000
For more information regarding the value of a property, please contact us for a free consultation.
3 Beds
3 Baths
1,704 SqFt
SOLD DATE : 05/20/2016
Key Details
Sold Price $333,000
Property Type Single Family Home
Sub Type Twin/Semi-Detached
Listing Status Sold
Purchase Type For Sale
Square Footage 1,704 sqft
Price per Sqft $195
Subdivision Mt Airy (East)
MLS Listing ID 1002727214
Sold Date 05/20/16
Style Tudor
Bedrooms 3
Full Baths 2
Half Baths 1
HOA Y/N N
Abv Grd Liv Area 1,704
Originating Board TREND
Year Built 1936
Annual Tax Amount $3,400
Tax Year 2016
Lot Size 2,604 Sqft
Acres 0.06
Lot Dimensions 28X93
Property Description
Located on one of the loveliest tree-lined streets in East Mt. Airy, 410 E Allens Lane has been lovingly restored while retaining its original charm. Beautiful perennial gardens are a fitting and welcoming invitation and provide wonderful curb appeal. Interior details include gorgeous parquet floors, high ceilings and arched doorways. The living room can seat a crowd to enjoy the game or be a cozy, intimate spot to relax on a chilly winter evening in front of the wood burning fireplace. The dining room comfortably accommodates a large dinner party and the eat-in kitchen is outfitted with plenty of cabinets, stainless steel appliances and a deep farm sink. A roomy master bedroom with en suite bath, two additional large bedrooms and a full bath round out the second floor. This home boasts garage parking and is in walking distance to both the Mt. Airy and Sedgwick train stations for a quick and easy commute into Center City. Mt. Airy has been named Money Magazine's "10 Best Big City Neighborhoods in the Country" and rightly so. Nestled adjacent to Fairmount Park's Wissahickon Valley, it offers a vibrant residential community and an eclectic mix of restaurants, shops and cafes. Just blocks to Germantown Avenue's McMenamin's, Cresheim Valley Grain Exchange and Earth Bread & Brewery and a quick bike ride to Weaver's Way Co-Op and High Point Caf . Get your housewarming party invitations ready ? you have found your home!
Location
State PA
County Philadelphia
Area 19119 (19119)
Zoning RSA3
Rooms
Other Rooms Living Room, Dining Room, Primary Bedroom, Bedroom 2, Kitchen, Bedroom 1
Basement Full
Interior
Interior Features Kitchen - Eat-In
Hot Water Natural Gas
Heating Gas, Forced Air
Cooling Wall Unit
Flooring Wood
Fireplaces Number 1
Fireplace Y
Heat Source Natural Gas
Laundry Basement
Exterior
Garage Spaces 4.0
Water Access N
Accessibility None
Attached Garage 2
Total Parking Spaces 4
Garage Y
Building
Story 2
Foundation Stone
Sewer Public Sewer
Water Public
Architectural Style Tudor
Level or Stories 2
Additional Building Above Grade
New Construction N
Schools
School District The School District Of Philadelphia
Others
Senior Community No
Tax ID 091010200
Ownership Fee Simple
Read Less Info
Want to know what your home might be worth? Contact us for a FREE valuation!

Our team is ready to help you sell your home for the highest possible price ASAP

Bought with Charles W Hendricksen • Elfant Wissahickon-Rittenhouse Square







