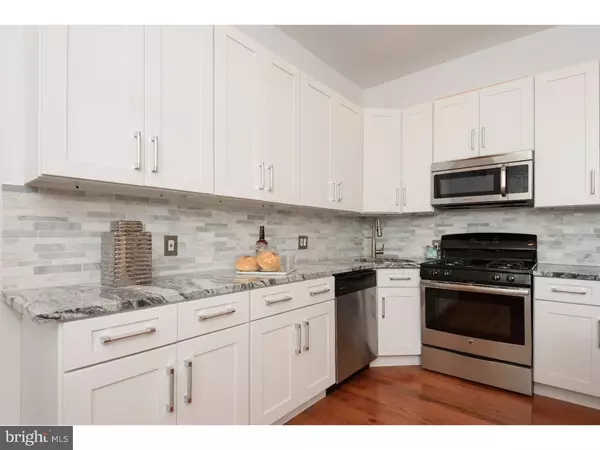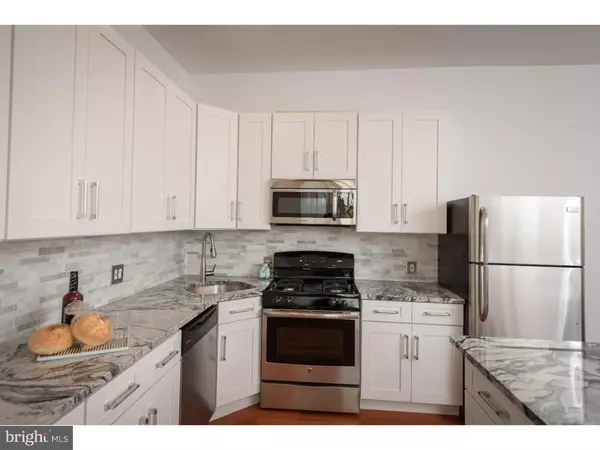$259,900
$259,900
For more information regarding the value of a property, please contact us for a free consultation.
3 Beds
3 Baths
1,792 SqFt
SOLD DATE : 05/02/2016
Key Details
Sold Price $259,900
Property Type Townhouse
Sub Type Interior Row/Townhouse
Listing Status Sold
Purchase Type For Sale
Square Footage 1,792 sqft
Price per Sqft $145
Subdivision West Passyunk
MLS Listing ID 1002728184
Sold Date 05/02/16
Style Contemporary
Bedrooms 3
Full Baths 2
Half Baths 1
HOA Y/N N
Abv Grd Liv Area 1,792
Originating Board TREND
Year Built 1920
Annual Tax Amount $2,209
Tax Year 2016
Lot Size 960 Sqft
Acres 0.02
Lot Dimensions 16X60
Property Description
Large corner RECENT MAKEOVER (October 2015 finished) located in the popular West Passyunk area of South Philly. Close walking distance to Public Transportation, Girard Park & Smith Playground. Beautifully crafted 2 story, 3 bed, 2 ? bath home w/a full basement & roof deck. Luxurious finishes include wide, oak hardwood flooring, 9 & 10 foot ceilings, many windows allowing natural light, granite tops, soft close cabinets, glass back splash, stainless appliances, porcelain bathroom tiles, central air and a high efficiency heating system. First floor: an open, contemporary great room featuring the living and dining rooms, a designer kitchen with center island containing a breakfast bar, separate laundry area and a powder room. Oak flooring. Second floor: 3 spacious bedrooms w/over-sized double closets. Main bath has a floating vanity, window and Porcelain Carrera floors. Master bedroom suite with bathroom featuring two glass sculpted sinks and a Porcelain Carrera wall tiles with a stall shower. Basement is large and has an exterior door for easy access. Would you like to visit this home and place your name on the mailbox? Easy to view.
Location
State PA
County Philadelphia
Area 19145 (19145)
Zoning CMX2
Direction Northwest
Rooms
Other Rooms Living Room, Dining Room, Primary Bedroom, Bedroom 2, Kitchen, Family Room, Bedroom 1
Basement Full, Unfinished
Interior
Interior Features Primary Bath(s), Kitchen - Island, Stall Shower, Dining Area
Hot Water Electric
Heating Gas
Cooling Central A/C
Flooring Wood, Tile/Brick
Equipment Dishwasher, Disposal, Built-In Microwave
Fireplace N
Appliance Dishwasher, Disposal, Built-In Microwave
Heat Source Natural Gas
Laundry Main Floor
Exterior
Exterior Feature Roof
Water Access N
Roof Type Flat
Accessibility None
Porch Roof
Garage N
Building
Lot Description Corner, Level
Story 2
Foundation Stone
Sewer Public Sewer
Water Public
Architectural Style Contemporary
Level or Stories 2
Additional Building Above Grade
Structure Type 9'+ Ceilings
New Construction N
Schools
School District The School District Of Philadelphia
Others
Tax ID 871574800
Ownership Fee Simple
Read Less Info
Want to know what your home might be worth? Contact us for a FREE valuation!

Our team is ready to help you sell your home for the highest possible price ASAP

Bought with Marla D Gamble • Marvin Capps Realty Inc







