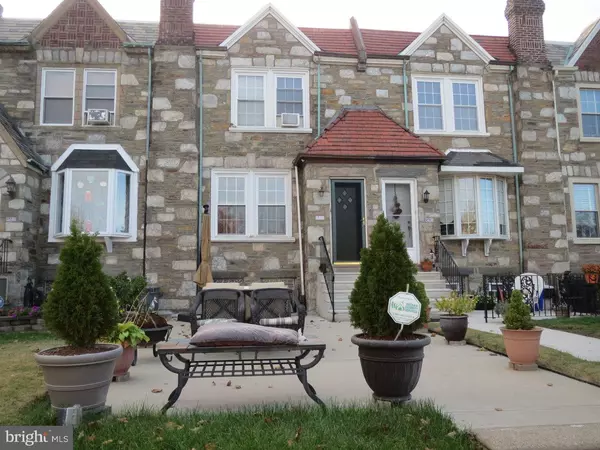$168,000
$182,900
8.1%For more information regarding the value of a property, please contact us for a free consultation.
3 Beds
2 Baths
1,440 SqFt
SOLD DATE : 04/23/2016
Key Details
Sold Price $168,000
Property Type Townhouse
Sub Type Interior Row/Townhouse
Listing Status Sold
Purchase Type For Sale
Square Footage 1,440 sqft
Price per Sqft $116
Subdivision Mayfair (West)
MLS Listing ID 1002729034
Sold Date 04/23/16
Style Straight Thru
Bedrooms 3
Full Baths 2
HOA Y/N N
Abv Grd Liv Area 1,440
Originating Board TREND
Year Built 1945
Annual Tax Amount $1,554
Tax Year 2016
Lot Size 1,864 Sqft
Acres 0.04
Lot Dimensions 16X115
Property Description
Large West Mayfair straight thru, in perfect shape, Freshly redone hardwood floors throughout the house, large Living Room and Dining Room, Cherry wood Kitchen with newer stainless steel appliances, with a covered deck with extra support, party all night on this one with the whole crowd. There are 3 large bedrooms with extra closet space, a 4 piece ceramic tile hall bath. The Family Room in the lower level has a 6 seat bar and supports 2 large flat screen televisions, also there is a 3 piece full bath next to the extra clean mechanical room, with storage. the garage was separated into storage and an office, easily convert back to a full garage with interior entrance. There are newer windows, new electric 200 amp service, newer heater. an alarm system through the house with a 4 camera closed circuit television monitoring the exterior of the house. Out front is a brand new extended patio with electric and a nice flower bed with a stone wall. There is a built in wall air conditioner that easily cools the whole first floor. This is the best street and the best block in West Mayfair. You are easily in walking distance to schools, transportation and shopping. this property will not last long on the market.
Location
State PA
County Philadelphia
Area 19136 (19136)
Zoning RSA5
Rooms
Other Rooms Living Room, Dining Room, Primary Bedroom, Bedroom 2, Kitchen, Family Room, Bedroom 1, Laundry, Other
Basement Partial, Fully Finished
Interior
Interior Features Skylight(s), Ceiling Fan(s), Kitchen - Eat-In
Hot Water Natural Gas
Heating Gas, Hot Water
Cooling Wall Unit
Flooring Wood, Tile/Brick
Equipment Oven - Self Cleaning, Dishwasher, Disposal
Fireplace N
Appliance Oven - Self Cleaning, Dishwasher, Disposal
Heat Source Natural Gas
Laundry Basement
Exterior
Exterior Feature Deck(s), Patio(s)
Garage Spaces 1.0
Utilities Available Cable TV
Water Access N
Roof Type Flat
Accessibility None
Porch Deck(s), Patio(s)
Attached Garage 1
Total Parking Spaces 1
Garage Y
Building
Story 2
Foundation Stone
Sewer Public Sewer
Water Public
Architectural Style Straight Thru
Level or Stories 2
Additional Building Above Grade
New Construction N
Schools
Elementary Schools Edwin Forrest School
Middle Schools Austin Meehan
High Schools Abraham Lincoln
School District The School District Of Philadelphia
Others
Tax ID 642186400
Ownership Fee Simple
Security Features Security System
Acceptable Financing Conventional, VA, FHA 203(b)
Listing Terms Conventional, VA, FHA 203(b)
Financing Conventional,VA,FHA 203(b)
Read Less Info
Want to know what your home might be worth? Contact us for a FREE valuation!

Our team is ready to help you sell your home for the highest possible price ASAP

Bought with Zhance Chen • RE/MAX Affiliates







