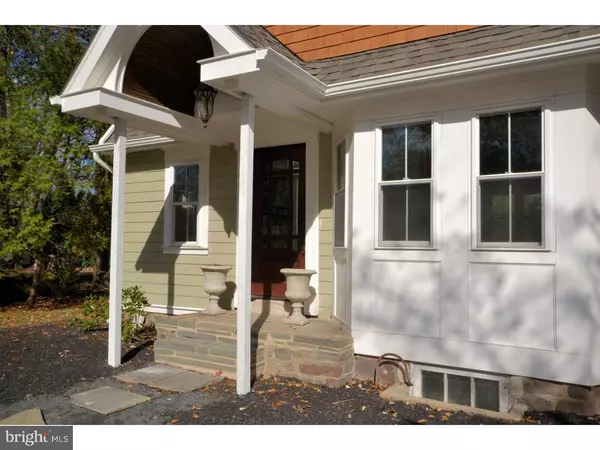$595,000
$629,900
5.5%For more information regarding the value of a property, please contact us for a free consultation.
3 Beds
3 Baths
2,004 SqFt
SOLD DATE : 03/14/2016
Key Details
Sold Price $595,000
Property Type Single Family Home
Sub Type Detached
Listing Status Sold
Purchase Type For Sale
Square Footage 2,004 sqft
Price per Sqft $296
Subdivision Gwynedd Valley
MLS Listing ID 1002729466
Sold Date 03/14/16
Style Colonial
Bedrooms 3
Full Baths 2
Half Baths 1
HOA Y/N N
Abv Grd Liv Area 2,004
Originating Board TREND
Year Built 1920
Annual Tax Amount $5,409
Tax Year 2016
Lot Size 1.589 Acres
Acres 1.69
Lot Dimensions 225
Property Description
Too many upgrades to list in this totally renovated single on wonderful street in highly sought after Gwynedd Valley. Situated on a spectacular 1.7 acre lot, this home has to be seen to understand the amount of work that's been done. The first floor w/character-grade hardwood floors throughout boasts a generous living room w/wood-burning fireplace, an ample dining area, and spacious sun-filled family room w/vaulted ceiling, sky lights, and ceiling fan. The kitchen is a gourmet's delight w/stainless professional grade appliances, Carrera marble countertops , and huge marble-topped center island. The upstairs starts w/the large master bedroom w/multiple closets and luxurious master bath w/Carrera marble and relaxing over-sized newly-tiled shower. There are two additional bedrooms and a hall bath w/marble and granite-topped vanity. The newly installed heating system is Hydronic radiant heat w/multiple zones. Additional interior features include new paint and carpet t/o, solid wood doors t/o including gorgeous Mahogany front door, and new windows t/o. Outside, the tree-lined lot includes the recently refurbished in-ground pool, a large two-car detatched garage, and huge side yard ideal for possible sub-division. Among the numerous exterior building upgrades are the cement board and cedar-shake siding, new roof, solid PVC trim, and all new exterior doors. Spectacular location just minutes to Rte. 202 and short distance to PA Turnpike and Rte. 476. Loads of shopping and restaurants nearby and desirable Wissahickon Schools.
Location
State PA
County Montgomery
Area Lower Gwynedd Twp (10639)
Zoning A
Rooms
Other Rooms Living Room, Dining Room, Primary Bedroom, Bedroom 2, Kitchen, Family Room, Bedroom 1, Laundry
Basement Full, Unfinished
Interior
Interior Features Kitchen - Island, Skylight(s), Ceiling Fan(s), Dining Area
Hot Water Natural Gas, Other
Heating Gas, Radiant
Cooling Central A/C
Flooring Wood
Fireplaces Number 1
Equipment Dishwasher, Refrigerator, Disposal, Built-In Microwave
Fireplace Y
Appliance Dishwasher, Refrigerator, Disposal, Built-In Microwave
Heat Source Natural Gas
Laundry Basement
Exterior
Garage Spaces 5.0
Pool In Ground
Utilities Available Cable TV
Water Access N
Roof Type Pitched,Shingle
Accessibility Mobility Improvements
Total Parking Spaces 5
Garage Y
Building
Lot Description Level, SideYard(s), Subdivision Possible
Story 2
Sewer Public Sewer
Water Public
Architectural Style Colonial
Level or Stories 2
Additional Building Above Grade
Structure Type Cathedral Ceilings
New Construction N
Schools
School District Wissahickon
Others
Tax ID 39-00-03889-005
Ownership Fee Simple
Read Less Info
Want to know what your home might be worth? Contact us for a FREE valuation!

Our team is ready to help you sell your home for the highest possible price ASAP

Bought with Jeanne M Polizzi • Coldwell Banker Realty







