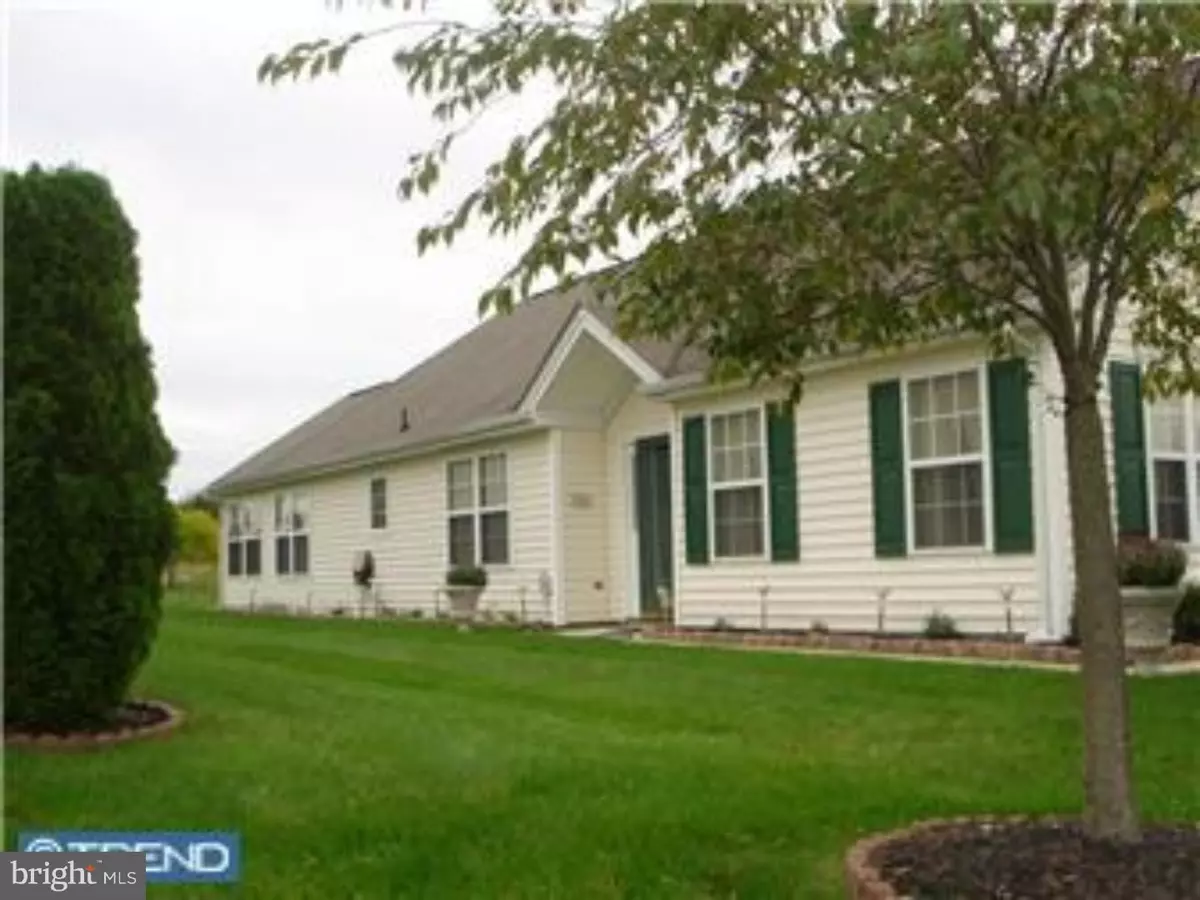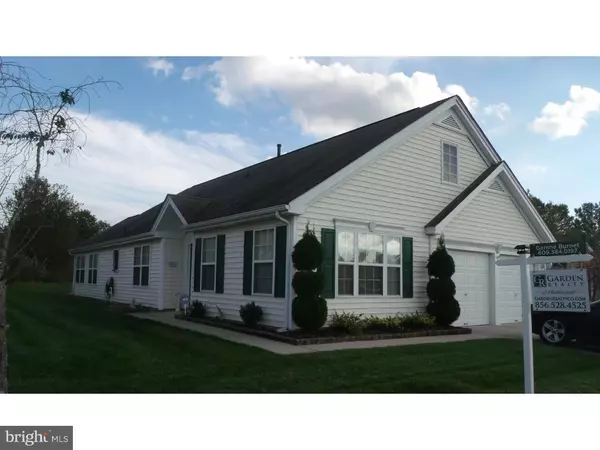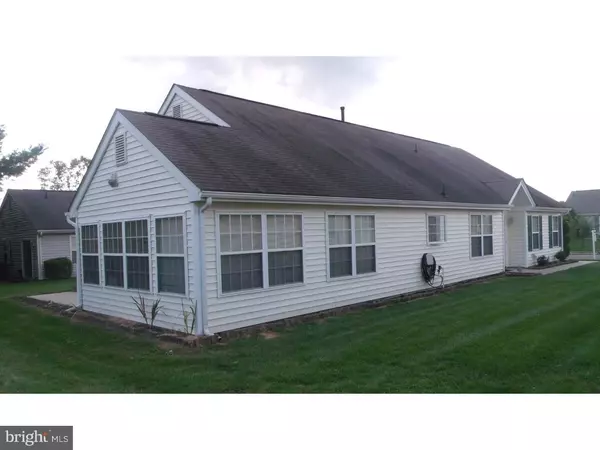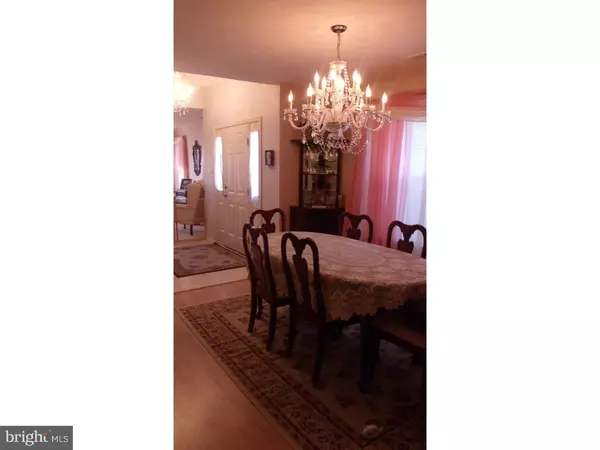$235,000
$244,900
4.0%For more information regarding the value of a property, please contact us for a free consultation.
3 Beds
3 Baths
2,371 SqFt
SOLD DATE : 12/15/2015
Key Details
Sold Price $235,000
Property Type Single Family Home
Sub Type Detached
Listing Status Sold
Purchase Type For Sale
Square Footage 2,371 sqft
Price per Sqft $99
Subdivision The Maples
MLS Listing ID 1002718264
Sold Date 12/15/15
Style Colonial
Bedrooms 3
Full Baths 3
HOA Fees $75/mo
HOA Y/N Y
Abv Grd Liv Area 2,371
Originating Board TREND
Year Built 1999
Annual Tax Amount $7,025
Tax Year 2015
Lot Size 6,000 Sqft
Acres 0.14
Lot Dimensions 60X100
Property Description
Now is the time to make your move and be settled in your new home before the holidays roll around. Everything you could want in a home is right here in this immaculately maintained 3 bedroom, 3 bath Chesapeake II model home, one of the largest model homes situated in the popular community of The Maples of Washington Twp. The moment you enter this home at the foyer you will notice that "homey" feeling. With a beautifully decorated living room and spacious dining room you will find your self wanting to see more. This home has multiple outstanding features including but not limited to, on the main level, the master bedroom with master bath and walk in closet, next door to that is an ample sized guest bedroom, also on the main level a relaxing florida room off the kitchen with an access to the back concrete outdoor patio all backing to trees for a quite serene setting to entertain or just relax. Let's talk about privacy, the upper level features a large loft/sitting room for entertaining, quiet time or a den with a generously sized bedroom and a private bath. All this and a convenient location close to shopping, restaurants,the city or shore points and a low monthly fee that includes grass cutting and snow removal,make this home a great choice!
Location
State NJ
County Gloucester
Area Washington Twp (20818)
Zoning SSF
Rooms
Other Rooms Living Room, Dining Room, Primary Bedroom, Bedroom 2, Kitchen, Family Room, Bedroom 1, Laundry, Other, Attic
Interior
Interior Features Primary Bath(s), Butlers Pantry, Ceiling Fan(s), Sprinkler System, Stall Shower, Dining Area
Hot Water Natural Gas
Heating Gas, Forced Air
Cooling Central A/C
Flooring Fully Carpeted, Tile/Brick
Fireplaces Number 1
Equipment Oven - Self Cleaning, Dishwasher, Disposal
Fireplace Y
Appliance Oven - Self Cleaning, Dishwasher, Disposal
Heat Source Natural Gas
Laundry Main Floor
Exterior
Exterior Feature Patio(s)
Parking Features Inside Access, Garage Door Opener
Garage Spaces 5.0
Utilities Available Cable TV
Water Access N
Roof Type Shingle
Accessibility None
Porch Patio(s)
Attached Garage 2
Total Parking Spaces 5
Garage Y
Building
Lot Description Trees/Wooded, Front Yard, Rear Yard, SideYard(s)
Story 2
Foundation Slab
Sewer Public Sewer
Water Public
Architectural Style Colonial
Level or Stories 2
Additional Building Above Grade
New Construction N
Others
HOA Fee Include Common Area Maintenance,Lawn Maintenance,Snow Removal
Senior Community Yes
Tax ID 18-00085 27-00043
Ownership Fee Simple
Security Features Security System
Acceptable Financing Conventional, VA, FHA 203(b)
Listing Terms Conventional, VA, FHA 203(b)
Financing Conventional,VA,FHA 203(b)
Read Less Info
Want to know what your home might be worth? Contact us for a FREE valuation!

Our team is ready to help you sell your home for the highest possible price ASAP

Bought with Thomas P. Duffy • Keller Williams Realty - Washington Township







