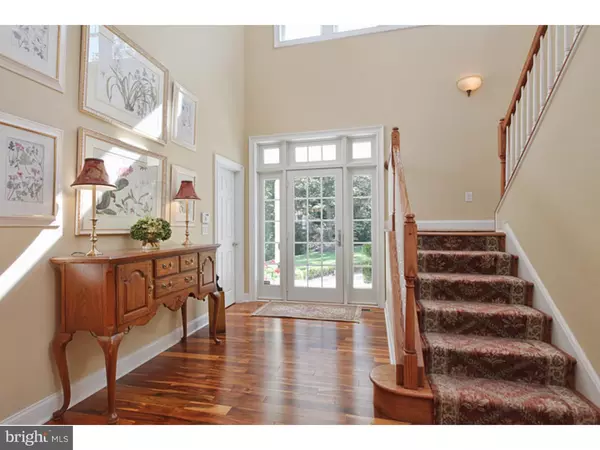$578,750
$575,000
0.7%For more information regarding the value of a property, please contact us for a free consultation.
4 Beds
4 Baths
4,100 SqFt
SOLD DATE : 04/15/2016
Key Details
Sold Price $578,750
Property Type Single Family Home
Sub Type Detached
Listing Status Sold
Purchase Type For Sale
Square Footage 4,100 sqft
Price per Sqft $141
Subdivision Leasford Close
MLS Listing ID 1002718400
Sold Date 04/15/16
Style Cape Cod,Colonial
Bedrooms 4
Full Baths 4
HOA Y/N N
Abv Grd Liv Area 4,100
Originating Board TREND
Year Built 2007
Annual Tax Amount $13,579
Tax Year 2014
Lot Size 1.150 Acres
Acres 1.15
Lot Dimensions 0X0
Property Description
An abundance of Old World Charm has been infused into this newly Custom Built 4100' sqft Country French Manor home. Rich architectural details provide a warmth & comfortable elegance sure to satisfy the most discerning buyers. Majestic Oak & Beech trees along w/natural flowering laurel set the stage as you enter the private courtyard where you'll find the Main House w/its Stucco & vinyl Cedar Shake exterior, inviting front porch & covered Veranda that leads to a handsome stucco CARRIAGE style 4 Car Garage. A Paver Walkway guides you into the 2 Sty Foyer where stunning views & striking features are revealed including Asian WALNUT Hardwood flrs & Tile t/o entire home, Coffered Ceilings, Custom Millwork, Walk-in Clsts t/o, Recessed lighting & Designer Wall & Window Treatments. The heart of the home is the Top Chef inspired Gourmet Kitchen & MorningRm featuring GRANITE countertops, center island, Custom Soft Close Glazed Cabinetry w/rope trim, crown details, glass doors & wine rack, Commercial Stainless Appl pkg highlighted by a GAS 6 Burner WOLF Range complete w/Chimney Range Hood & Pot Filler, GE Monogram Refrigerator & behind interior FrenchDrs an amazing 9x8 Walk-in Butler's Pantry. The design concept capitalizes on the desire for an Open Floorplan thru the use of versatile adjoining rooms including a GreatRm, SunRoom, DiningRm, casual MorningRm & a BonusRm or 2nd SunRoom. A 1st floor Guest Suite offers a Full Bath, Walk-in Closet & is steps away from the Veranda, Study/Office & the Residential ELEVATOR providing easy safe access to all levels of the home including the Huge Walk-up Basement. A large LaundryRm is located on the 2nd flr along w/3 more Master Suites all which include Walk-in Closets, spacious Spa Baths & outstanding views of the Beautiful & Private Outdoor Living-Dining-Recreational spaces accessible from 5 different FrenchDrs smartly located t/o the home. The owners carefully planned the exterior amenities to incl: a Professional Greenhouse, Gardener's Shed, enormous Maintenance Free Deck, Multiple Paver Patios ideally suited for entertaining large groups or intimate wine tastings. It is truly an Estate Home nestled on a Beautifully Landscaped 1.15 ac lot that feels as if it stepped off the pages of the latest Food and Wine or Travel and Leisure magazines. Provence, arguably the most irresistible region in France w/its lavender fields & garden paths, was the inspiration for this irresistible property. Come for a Visit & Stay for a Lifetime!
Location
State NJ
County Gloucester
Area South Harrison Twp (20816)
Zoning AR
Rooms
Other Rooms Living Room, Dining Room, Primary Bedroom, Bedroom 2, Bedroom 3, Kitchen, Bedroom 1, Laundry, Other, Attic
Basement Full, Outside Entrance, Drainage System
Interior
Interior Features Primary Bath(s), Kitchen - Island, Butlers Pantry, Air Filter System, Water Treat System, Elevator, Stall Shower, Dining Area
Hot Water Natural Gas
Heating Gas, Forced Air, Zoned, Energy Star Heating System, Programmable Thermostat
Cooling Central A/C
Flooring Wood, Tile/Brick
Equipment Oven - Self Cleaning, Commercial Range, Dishwasher, Refrigerator, Energy Efficient Appliances, Built-In Microwave
Fireplace N
Window Features Energy Efficient
Appliance Oven - Self Cleaning, Commercial Range, Dishwasher, Refrigerator, Energy Efficient Appliances, Built-In Microwave
Heat Source Natural Gas
Laundry Upper Floor
Exterior
Exterior Feature Deck(s), Patio(s), Porch(es), Breezeway
Parking Features Garage Door Opener, Oversized
Garage Spaces 7.0
Utilities Available Cable TV
Water Access N
Roof Type Pitched,Shingle
Accessibility None
Porch Deck(s), Patio(s), Porch(es), Breezeway
Total Parking Spaces 7
Garage Y
Building
Lot Description Trees/Wooded, Front Yard, Rear Yard
Story 2
Foundation Concrete Perimeter
Sewer On Site Septic
Water Well
Architectural Style Cape Cod, Colonial
Level or Stories 2
Additional Building Above Grade
Structure Type 9'+ Ceilings
New Construction N
Schools
Middle Schools Kingsway Regional
High Schools Kingsway Regional
School District Kingsway Regional High
Others
Senior Community No
Tax ID 16-00015-00059 01
Ownership Fee Simple
Read Less Info
Want to know what your home might be worth? Contact us for a FREE valuation!

Our team is ready to help you sell your home for the highest possible price ASAP

Bought with Nancy L. Kowalik • Your Home Sold Guaranteed, Nancy Kowalik Group







