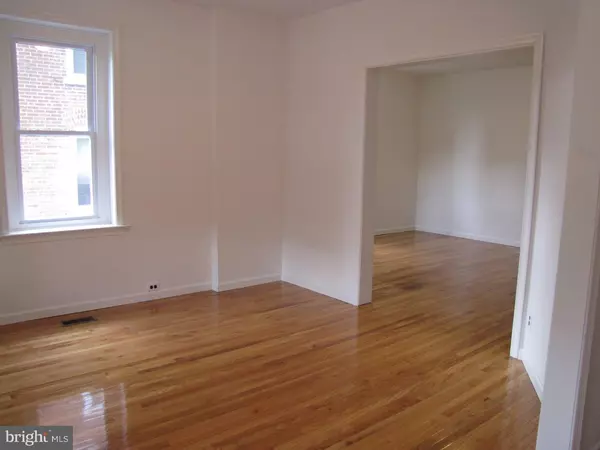$250,000
$244,900
2.1%For more information regarding the value of a property, please contact us for a free consultation.
4 Beds
3 Baths
1,995 SqFt
SOLD DATE : 02/19/2016
Key Details
Sold Price $250,000
Property Type Single Family Home
Sub Type Twin/Semi-Detached
Listing Status Sold
Purchase Type For Sale
Square Footage 1,995 sqft
Price per Sqft $125
Subdivision None Available
MLS Listing ID 1002720688
Sold Date 02/19/16
Style Colonial
Bedrooms 4
Full Baths 2
Half Baths 1
HOA Y/N N
Abv Grd Liv Area 1,995
Originating Board TREND
Year Built 1940
Annual Tax Amount $3,037
Tax Year 2015
Lot Size 4,650 Sqft
Acres 0.11
Lot Dimensions 31X150
Property Description
Completely remodeled 3 story brick contemporary twin located in Perkasie. New heating, new water heater, new 3rd floor HVAC with a mini split heat pump style system, new windows, new walls! Enter through a quaint covered front porch to beautiful refinished hardwood floors in the entry, living room and dining room all overflowing with tons of natural light. The kitchen boasts new cabinets that offer tons of storage, topped with gorgeous granite countertops, and brand new stainless steel appliances, including a gas range. Kitchen has a huge island offering more storage and ample seating for 5. Second and third floors have new w/w carpeting, new windows that allow lots of sunshine to flow into the bedrooms. Three bedrooms on second floor share a remodeled bath with beautiful, neutral tile surrounding tub. Third floor master has new bathroom with stall shower, huge walk through closet and 2 built in wall closets with additional storage cabinets on top. Home has two zone heating-gas on main and second floors, and master has electric wall heat. A/C has also been included in this remodel. Everything has been done for you, all you need to do is make this home yours.
Location
State PA
County Bucks
Area Perkasie Boro (10133)
Zoning R3
Rooms
Other Rooms Living Room, Dining Room, Primary Bedroom, Bedroom 2, Bedroom 3, Kitchen, Bedroom 1, Laundry, Other, Attic
Basement Full, Unfinished
Interior
Interior Features Primary Bath(s), Kitchen - Island, Stall Shower, Kitchen - Eat-In
Hot Water Natural Gas
Heating Gas, Electric, Forced Air
Cooling Central A/C, Wall Unit
Flooring Wood, Fully Carpeted, Vinyl
Equipment Built-In Range, Oven - Self Cleaning, Dishwasher, Refrigerator, Disposal, Built-In Microwave
Fireplace N
Window Features Replacement
Appliance Built-In Range, Oven - Self Cleaning, Dishwasher, Refrigerator, Disposal, Built-In Microwave
Heat Source Natural Gas, Electric
Laundry Main Floor
Exterior
Exterior Feature Deck(s), Porch(es)
Parking Features Garage Door Opener
Garage Spaces 2.0
Utilities Available Cable TV
Water Access N
Roof Type Pitched
Accessibility None
Porch Deck(s), Porch(es)
Total Parking Spaces 2
Garage Y
Building
Story 3+
Sewer Public Sewer
Water Public
Architectural Style Colonial
Level or Stories 3+
Additional Building Above Grade
New Construction N
Schools
High Schools Pennridge
School District Pennridge
Others
Senior Community No
Tax ID 33-005-323
Ownership Fee Simple
Acceptable Financing Conventional, VA, FHA 203(b)
Listing Terms Conventional, VA, FHA 203(b)
Financing Conventional,VA,FHA 203(b)
Read Less Info
Want to know what your home might be worth? Contact us for a FREE valuation!

Our team is ready to help you sell your home for the highest possible price ASAP

Bought with Nicholas R Yandolino • Keller Williams Real Estate-Doylestown







